1032 Geneva, Aurora, CO 80010
Local realty services provided by:Better Homes and Gardens Real Estate Kenney & Company
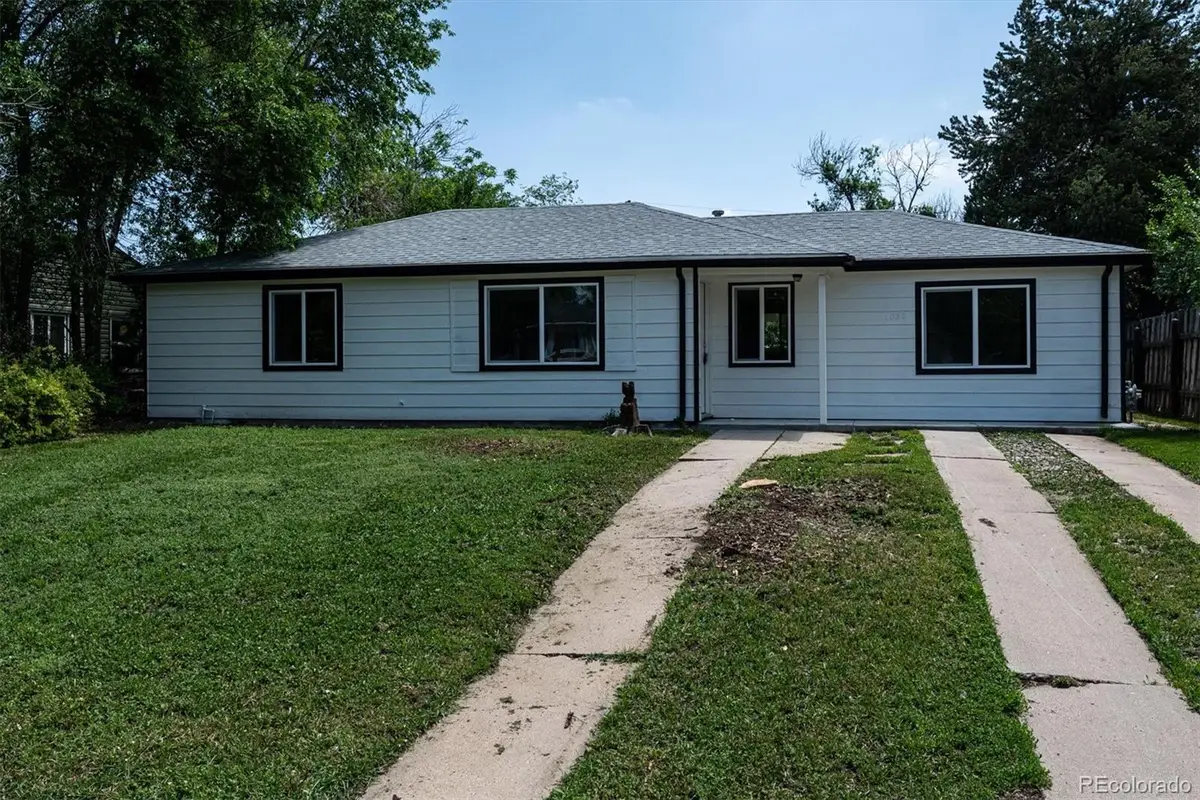
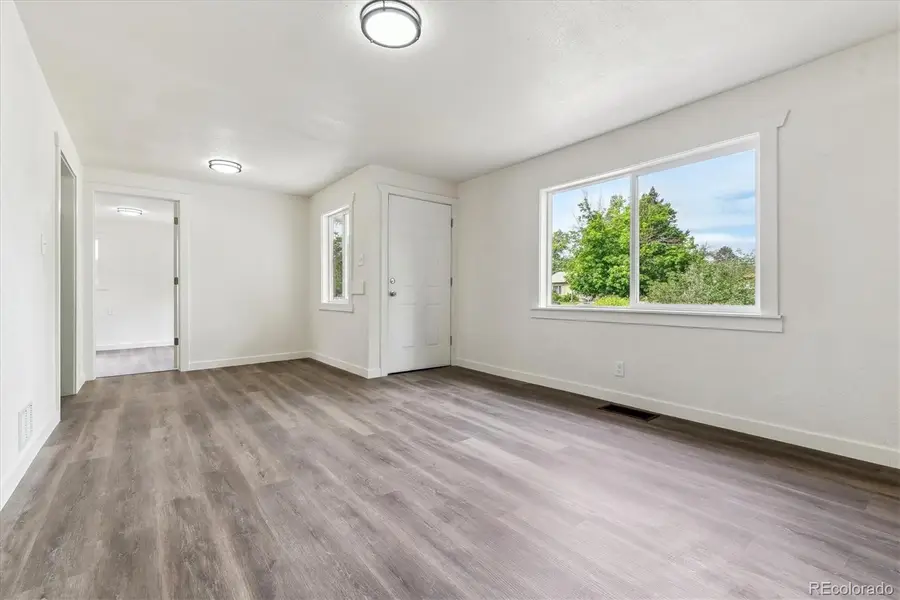
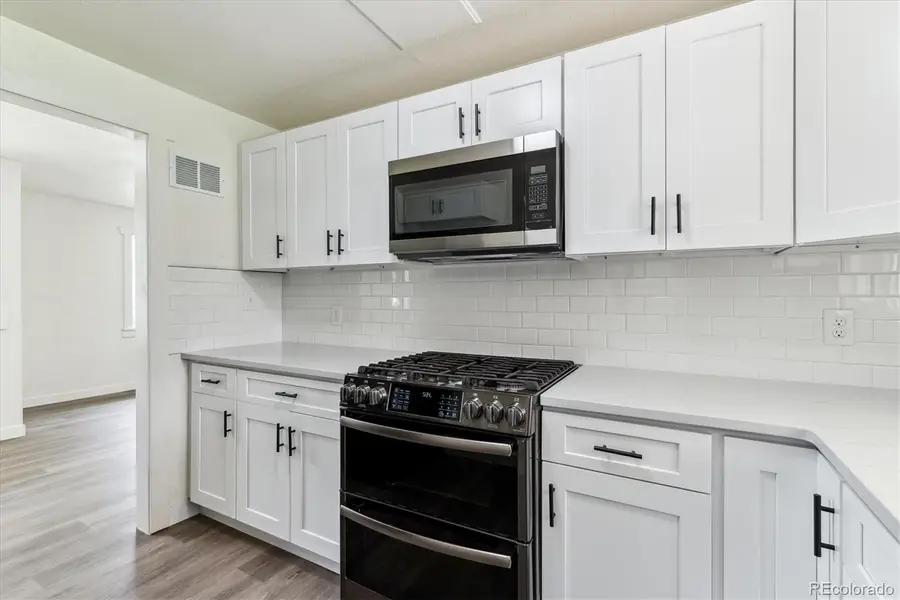
1032 Geneva,Aurora, CO 80010
$419,000
- 4 Beds
- 2 Baths
- 1,353 sq. ft.
- Single family
- Pending
Listed by:theodoros vasilas720-364-3068
Office:parkside realty
MLS#:8949676
Source:ML
Price summary
- Price:$419,000
- Price per sq. ft.:$309.68
About this home
***YOUR NEW HOME***
This 4-bedroom, 2 bathroom Ranch home with a large lot 8,364 sq ft. Beautifully renovated, with new interior features as well high end appliances and a fully functioning A/C as well as new furnace and hot water tank. The backyard would be perfect for creating outdoor dining, gardening, or simply unwinding in your own private oasis. Plus, the back alley allows you to build a garage in the large backyard. Purchaser to verify zoning. Located in a charming, established neighborhood, this ranch is close to local amenities, schools, and parks. Don't miss your chance to own this beautiful piece of history - schedule a showing today! Easy access to I-225, Lowry Town Center, Fitzsimons Medical Center/ Anschutz Medical Campus, Town Center at Aurora, Shopping, Movies, Dinning, Aurora Hill Golf Course Biking and Walking Trails. Quick Drive to Downtown, Northfield Shopping Area, Central Park, Denver, DIA DEN Airport and DTC. Near Parks, Reservoirs, and Much More. Close to I225, Lowry Town Center, Fitzsimons Medical Center/Anschutz Medical Campus, Town Center at Aurora,
Contact an agent
Home facts
- Year built:1951
- Listing Id #:8949676
Rooms and interior
- Bedrooms:4
- Total bathrooms:2
- Full bathrooms:1
- Living area:1,353 sq. ft.
Heating and cooling
- Cooling:Central Air
- Heating:Forced Air
Structure and exterior
- Roof:Composition
- Year built:1951
- Building area:1,353 sq. ft.
- Lot area:0.19 Acres
Schools
- High school:Aurora Central
- Middle school:East
- Elementary school:Crawford
Utilities
- Sewer:Public Sewer
Finances and disclosures
- Price:$419,000
- Price per sq. ft.:$309.68
- Tax amount:$1,481 (2024)
New listings near 1032 Geneva
- New
 $369,900Active2 beds 3 baths1,534 sq. ft.
$369,900Active2 beds 3 baths1,534 sq. ft.1535 S Florence Way #420, Aurora, CO 80247
MLS# 5585323Listed by: CHAMPION REALTY - New
 $420,000Active3 beds 1 baths864 sq. ft.
$420,000Active3 beds 1 baths864 sq. ft.1641 Jamaica Street, Aurora, CO 80010
MLS# 5704108Listed by: RE/MAX PROFESSIONALS - New
 $399,000Active2 beds 1 baths744 sq. ft.
$399,000Active2 beds 1 baths744 sq. ft.775 Joliet Street, Aurora, CO 80010
MLS# 6792407Listed by: RE/MAX PROFESSIONALS - Coming Soon
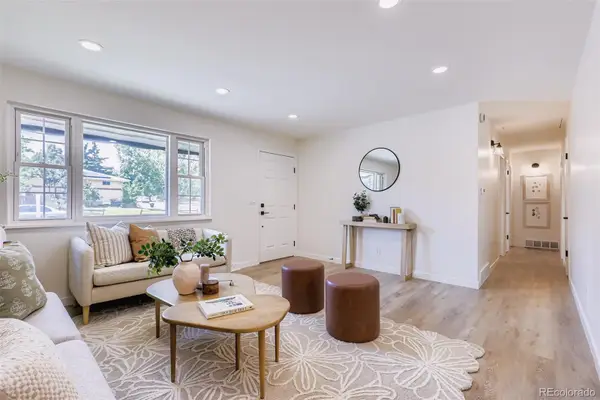 $535,000Coming Soon4 beds 3 baths
$535,000Coming Soon4 beds 3 baths608 S Worchester Street, Aurora, CO 80012
MLS# 7372386Listed by: ICON REAL ESTATE, LLC - Coming SoonOpen Sat, 12 to 3pm
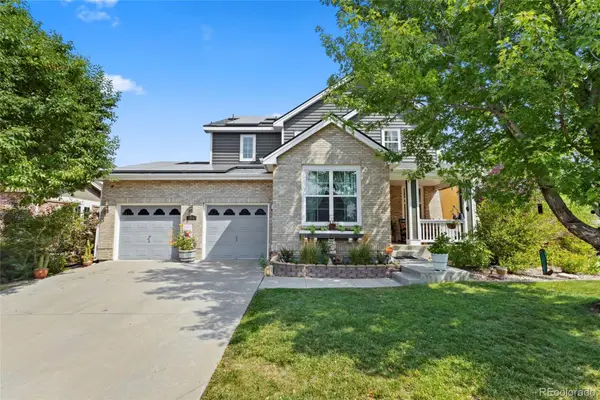 $650,000Coming Soon4 beds 3 baths
$650,000Coming Soon4 beds 3 baths23843 E 2nd Drive, Aurora, CO 80018
MLS# 7866507Listed by: REMAX INMOTION - Coming Soon
 $495,000Coming Soon3 beds 3 baths
$495,000Coming Soon3 beds 3 baths22059 E Belleview Place, Aurora, CO 80015
MLS# 5281127Listed by: KELLER WILLIAMS DTC - Open Sat, 12 to 3pmNew
 $875,000Active5 beds 4 baths5,419 sq. ft.
$875,000Active5 beds 4 baths5,419 sq. ft.25412 E Quarto Place, Aurora, CO 80016
MLS# 5890105Listed by: 8Z REAL ESTATE - New
 $375,000Active2 beds 2 baths1,560 sq. ft.
$375,000Active2 beds 2 baths1,560 sq. ft.14050 E Linvale Place #202, Aurora, CO 80014
MLS# 5893891Listed by: BLUE PICKET REALTY - New
 $939,000Active7 beds 4 baths4,943 sq. ft.
$939,000Active7 beds 4 baths4,943 sq. ft.15916 E Crestridge Place, Aurora, CO 80015
MLS# 5611591Listed by: MADISON & COMPANY PROPERTIES - Coming Soon
 $439,990Coming Soon2 beds 2 baths
$439,990Coming Soon2 beds 2 baths12799 E Wyoming Circle, Aurora, CO 80012
MLS# 2335564Listed by: STONY BROOK REAL ESTATE GROUP
