10937 E Wesley Place, Aurora, CO 80014
Local realty services provided by:Better Homes and Gardens Real Estate Kenney & Company
10937 E Wesley Place,Aurora, CO 80014
$620,000
- 4 Beds
- 3 Baths
- 3,134 sq. ft.
- Single family
- Active
Listed by:katherine jolliffekat@westandmain.com,720-351-5556
Office:west and main homes inc
MLS#:6319190
Source:ML
Price summary
- Price:$620,000
- Price per sq. ft.:$197.83
About this home
HUGE PRICE REDUCTION + SELLER OFFERING NEW CARPET & PAINT + Cherry Creek Schools -
YES, we're still available, schedule your showing today it's really a cool house just stop by and take a peek.
In the highly desirable Cherry Creek School District, this home offers 4 bedrooms, 3 baths, and true character throughout. Hardwood floors, vaulted ceilings, and abundant natural light set the tone. The remodeled kitchen still impresses with rich wood cabinetry, granite counters, travertine backsplash, double ovens, wine cooler, and stainless-steel hood. A step-down family room with fireplace and wet bar creates a warm gathering spot, while the spacious primary suite features a large sitting area and private bath with soaking tub.
The finished basement adds flexible living space for a second family room, game area, gym, or office. Outside, the backyard is ready for entertaining with a sprawling deck, built-in benches, covered and uncovered patios, BBQ, and hot tub. Multiple storage sheds and a unique three-car garage setup (one single + one double) provide plenty of space.
With a major price reduction and the seller now offering new carpet and paint on the main levels, this is an opportunity you won’t want to miss. Conveniently located near schools, shopping, restaurants, parks, and major highways. Schedule your showing today!
Contact an agent
Home facts
- Year built:1966
- Listing ID #:6319190
Rooms and interior
- Bedrooms:4
- Total bathrooms:3
- Full bathrooms:2
- Living area:3,134 sq. ft.
Heating and cooling
- Cooling:Evaporative Cooling
- Heating:Baseboard, Forced Air, Natural Gas
Structure and exterior
- Roof:Composition
- Year built:1966
- Building area:3,134 sq. ft.
- Lot area:0.26 Acres
Schools
- High school:Overland
- Middle school:Prairie
- Elementary school:Eastridge
Utilities
- Water:Public
- Sewer:Public Sewer
Finances and disclosures
- Price:$620,000
- Price per sq. ft.:$197.83
- Tax amount:$3,466 (2024)
New listings near 10937 E Wesley Place
 $317,500Active3 beds 3 baths1,470 sq. ft.
$317,500Active3 beds 3 baths1,470 sq. ft.17681 E Loyola Drive #E, Aurora, CO 80013
MLS# 1600739Listed by: MEGASTAR REALTY $269,000Active3 beds 2 baths1,104 sq. ft.
$269,000Active3 beds 2 baths1,104 sq. ft.15157 E Louisiana Drive #A, Aurora, CO 80012
MLS# 1709643Listed by: HOMESMART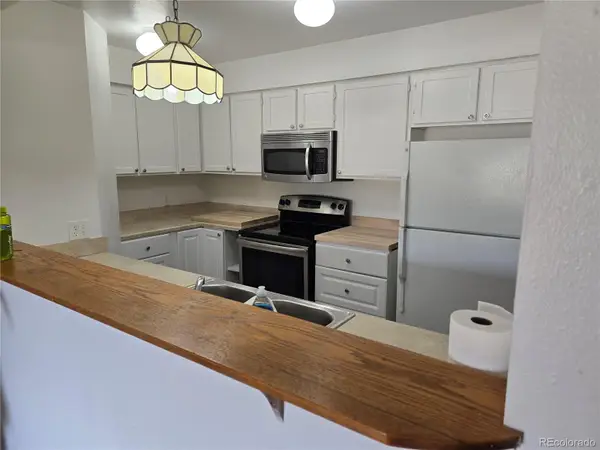 $210,000Active2 beds 2 baths982 sq. ft.
$210,000Active2 beds 2 baths982 sq. ft.14500 E 2nd Avenue #209A, Aurora, CO 80011
MLS# 1835530Listed by: LISTINGS.COM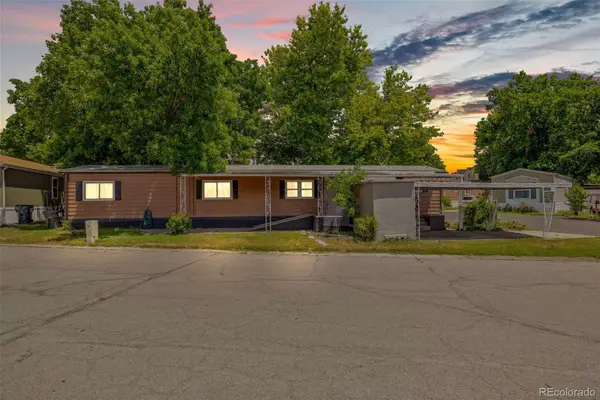 $80,000Active2 beds 1 baths938 sq. ft.
$80,000Active2 beds 1 baths938 sq. ft.1600 Sable Boulevard, Aurora, CO 80011
MLS# 1883297Listed by: MEGASTAR REALTY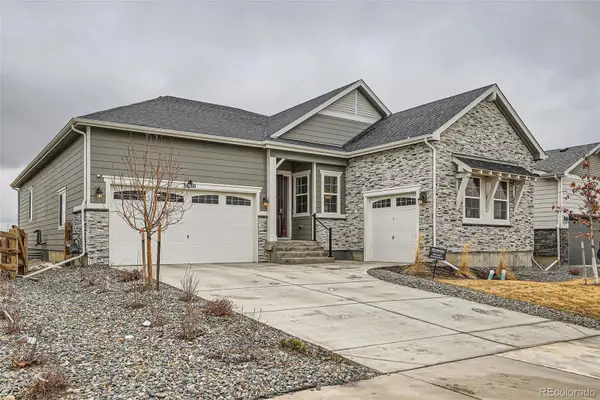 $800,000Active4 beds 3 baths4,778 sq. ft.
$800,000Active4 beds 3 baths4,778 sq. ft.3630 Gold Bug Street, Aurora, CO 80019
MLS# 2181712Listed by: COLDWELL BANKER REALTY 24 $260,000Active2 beds 2 baths1,064 sq. ft.
$260,000Active2 beds 2 baths1,064 sq. ft.12059 E Hoye Drive, Aurora, CO 80012
MLS# 2295814Listed by: RE/MAX PROFESSIONALS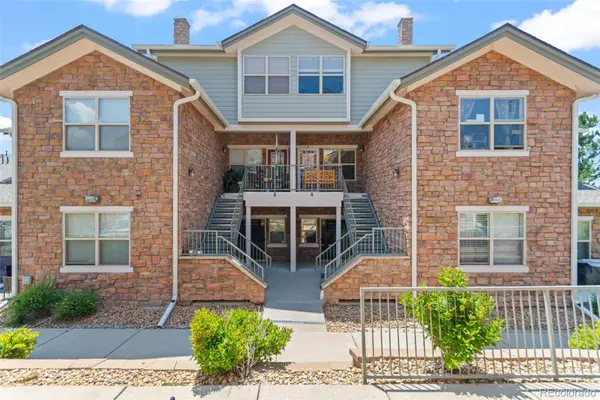 $299,990Active2 beds 1 baths1,034 sq. ft.
$299,990Active2 beds 1 baths1,034 sq. ft.18611 E Water Drive #E, Aurora, CO 80013
MLS# 2603492Listed by: ABACUS COMPANIES $445,000Active3 beds 3 baths1,922 sq. ft.
$445,000Active3 beds 3 baths1,922 sq. ft.2378 S Wheeling Circle, Aurora, CO 80014
MLS# 2801691Listed by: RE/MAX PROFESSIONALS $120,000Active3 beds 2 baths1,456 sq. ft.
$120,000Active3 beds 2 baths1,456 sq. ft.1540 N Billings Street, Aurora, CO 80011
MLS# 2801715Listed by: THINQUE REALTY LLC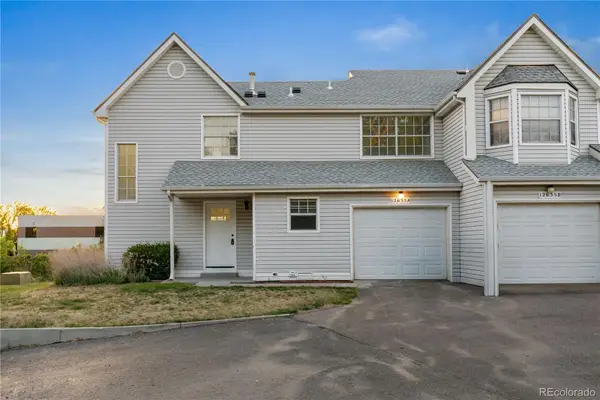 $325,000Active2 beds 3 baths1,307 sq. ft.
$325,000Active2 beds 3 baths1,307 sq. ft.12635 E Pacific Circle #A, Aurora, CO 80014
MLS# 2836388Listed by: KELLER WILLIAMS REALTY DOWNTOWN LLC
