10991 E Vassar Drive, Aurora, CO 80014
Local realty services provided by:Better Homes and Gardens Real Estate Kenney & Company
10991 E Vassar Drive,Aurora, CO 80014
$539,000
- 4 Beds
- 3 Baths
- 2,622 sq. ft.
- Single family
- Active
Listed by:dick clark303-752-0007
Office:brokers guild homes
MLS#:9254241
Source:ML
Price summary
- Price:$539,000
- Price per sq. ft.:$205.57
About this home
Welcome to this beautiful 4 bedroom/3 bath tri-level home, located in the very desirable Eastridge neighborhood of Southwest Aurora, just 2 miles north of the Cherry Creek State Park and in the Cherry Creek school District. The main living/dining room is accented with a ceiling fan, crystal chandelier and vaulted ceilings which were recently painted and creates a grand entry to this welcoming home. A newly installed 2024 Breeze Air, air filtration and evaporative cooling system is great for the eliminating smoky air with a 10 µm filter. The kitchen is styled with shaker style cabinets, granite tile worktop, large cutting board, pull-out shelves in all lower cabinets, a mobile island, a KitchenAid mixer enclosed cabinet and includes all appliances. The upper level has 3 spacious bedrooms with two bathrooms. The main bathroom was remodeled (2021) and features a deep soaking tub with ceramic and glass tile surround, tile floor and granite top free-standing vanity. The main bedroom bath has updated countertop and cabinets. The garden-level has a cozy family room with a pellet stove and has another bedroom, laundry area and 3 /4 bath recently remodeled (2023) with terracotta tiles, enlarged shower stall and unique cedar cabinets. The basement has a large shop area with power and lighting with ample storage space in a separate room. The home is situated on a 11,200 sq/ft lot with an attached oversized two car garage with storage cabinets and direct access to the house. The outdoor space features a private yard, fenced-in with side gate, water irrigation system in front and back, new garden shed (2024), fenced-in garden, brick patio area with a flagstone waterfall feature, which can be heard throughout the living area of the house. The fully enclosed large back porch has a Hot Springs hot tub (2019), which can be converted from chlorine to salt water and room for dining or seating area. The Seller will grant a carpet allowance of $6,000.00.
Contact an agent
Home facts
- Year built:1975
- Listing ID #:9254241
Rooms and interior
- Bedrooms:4
- Total bathrooms:3
- Full bathrooms:1
- Living area:2,622 sq. ft.
Heating and cooling
- Cooling:Evaporative Cooling
- Heating:Forced Air
Structure and exterior
- Roof:Composition
- Year built:1975
- Building area:2,622 sq. ft.
- Lot area:0.26 Acres
Schools
- High school:Overland
- Middle school:Prairie
- Elementary school:Eastridge
Utilities
- Water:Public
- Sewer:Public Sewer
Finances and disclosures
- Price:$539,000
- Price per sq. ft.:$205.57
- Tax amount:$2,809 (2024)
New listings near 10991 E Vassar Drive
 $317,500Active3 beds 3 baths1,470 sq. ft.
$317,500Active3 beds 3 baths1,470 sq. ft.17681 E Loyola Drive #E, Aurora, CO 80013
MLS# 1600739Listed by: MEGASTAR REALTY $269,000Active3 beds 2 baths1,104 sq. ft.
$269,000Active3 beds 2 baths1,104 sq. ft.15157 E Louisiana Drive #A, Aurora, CO 80012
MLS# 1709643Listed by: HOMESMART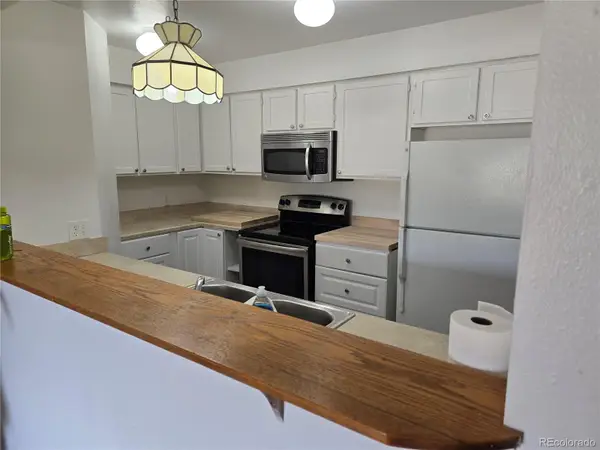 $210,000Active2 beds 2 baths982 sq. ft.
$210,000Active2 beds 2 baths982 sq. ft.14500 E 2nd Avenue #209A, Aurora, CO 80011
MLS# 1835530Listed by: LISTINGS.COM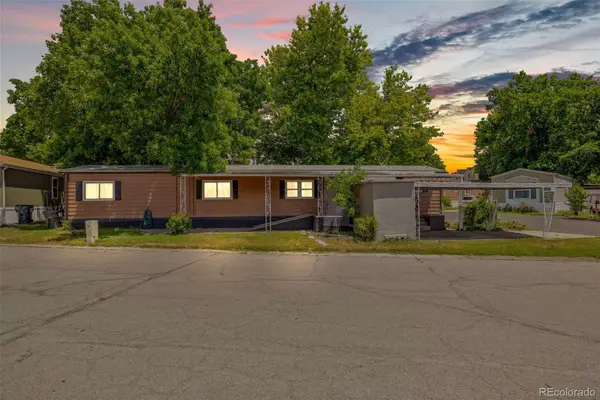 $80,000Active2 beds 1 baths938 sq. ft.
$80,000Active2 beds 1 baths938 sq. ft.1600 Sable Boulevard, Aurora, CO 80011
MLS# 1883297Listed by: MEGASTAR REALTY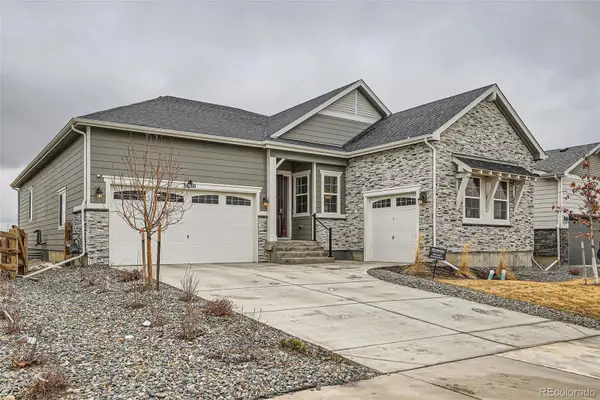 $800,000Active4 beds 3 baths4,778 sq. ft.
$800,000Active4 beds 3 baths4,778 sq. ft.3630 Gold Bug Street, Aurora, CO 80019
MLS# 2181712Listed by: COLDWELL BANKER REALTY 24 $260,000Active2 beds 2 baths1,064 sq. ft.
$260,000Active2 beds 2 baths1,064 sq. ft.12059 E Hoye Drive, Aurora, CO 80012
MLS# 2295814Listed by: RE/MAX PROFESSIONALS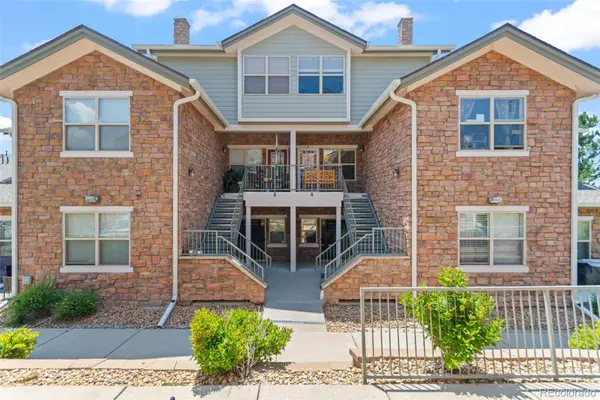 $299,990Active2 beds 1 baths1,034 sq. ft.
$299,990Active2 beds 1 baths1,034 sq. ft.18611 E Water Drive #E, Aurora, CO 80013
MLS# 2603492Listed by: ABACUS COMPANIES $445,000Active3 beds 3 baths1,922 sq. ft.
$445,000Active3 beds 3 baths1,922 sq. ft.2378 S Wheeling Circle, Aurora, CO 80014
MLS# 2801691Listed by: RE/MAX PROFESSIONALS $120,000Active3 beds 2 baths1,456 sq. ft.
$120,000Active3 beds 2 baths1,456 sq. ft.1540 N Billings Street, Aurora, CO 80011
MLS# 2801715Listed by: THINQUE REALTY LLC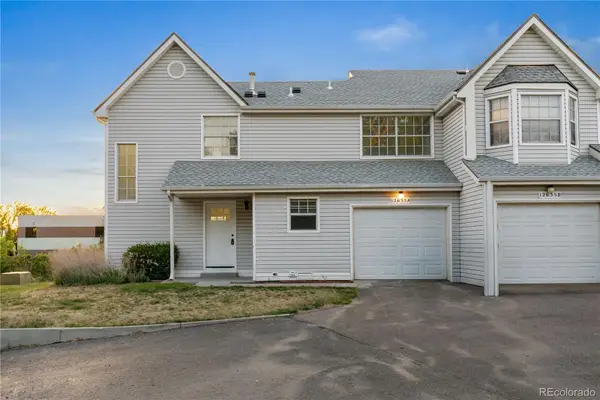 $325,000Active2 beds 3 baths1,307 sq. ft.
$325,000Active2 beds 3 baths1,307 sq. ft.12635 E Pacific Circle #A, Aurora, CO 80014
MLS# 2836388Listed by: KELLER WILLIAMS REALTY DOWNTOWN LLC
