1107 Sable Boulevard, Aurora, CO 80011
Local realty services provided by:Better Homes and Gardens Real Estate Kenney & Company
1107 Sable Boulevard,Aurora, CO 80011
$485,000
- 3 Beds
- 3 Baths
- 3,896 sq. ft.
- Single family
- Active
Listed by: piper leitzpleitz@corcoranperry.com,720-404-6099
Office: corcoran perry & co.
MLS#:8379260
Source:ML
Price summary
- Price:$485,000
- Price per sq. ft.:$124.49
About this home
Holiday Price Improvement! Spacious Aurora Ranch with Walkout Basement – Nearly 4,000 Sq. Ft.
Celebrate the season in this beautifully finished 3-bedroom, 3-bath ranch-style home featuring new siding, a new roof, and 3,896 total square feet of warm and inviting space. A rare full-footprint, partially finished walkout basement adds instant flexibility and room to grow — ready for your own touches in the new year.
The main level offers an open-concept design, where a bright, spacious great room is filled with natural light from expansive windows and skylights. Beautiful flooring flows into the generous dining area, perfect for both festive gatherings and relaxed everyday comfort.
Three freshly updated bedrooms include a spacious primary suite with vaulted ceilings, easily accommodating a California king. The suite features a custom walk-in closet with built-ins, a private water closet, a stylish double-sink vanity, and a distinctively fun walk-in shower — modern, comfortable, and thoughtfully designed.
Second and third bedrooms feature new finishes, gorgeous flooring, fresh paint, and updated lighting. The full hall bath is completely refreshed with modern tile, fixtures, and vanity.
Downstairs, the walkout lower level mirrors the main floor footprint, offering multiple rooms ready for your vision — recreation areas, home offices, a second kitchen, guest suite, or even a private 2–3 bedroom unit with its own gated side-street entrance (buyer to verify). A third full bathroom is already in place, enhancing excellent flexibility and potential use options.
Set on a corner lot in the heart of Aurora, this home is just minutes from I-225, Anschutz Medical Campus, the VA Hospital, Children’s Hospital, Town Center at Aurora, parks, shopping, restaurants and only 15 minutes to DIA!
Contact an agent
Home facts
- Year built:1986
- Listing ID #:8379260
Rooms and interior
- Bedrooms:3
- Total bathrooms:3
- Full bathrooms:2
- Living area:3,896 sq. ft.
Heating and cooling
- Cooling:Evaporative Cooling
- Heating:Forced Air
Structure and exterior
- Roof:Composition
- Year built:1986
- Building area:3,896 sq. ft.
- Lot area:0.18 Acres
Schools
- High school:Hinkley
- Middle school:East
- Elementary school:Elkhart
Utilities
- Water:Public
- Sewer:Public Sewer
Finances and disclosures
- Price:$485,000
- Price per sq. ft.:$124.49
- Tax amount:$3,341 (2024)
New listings near 1107 Sable Boulevard
- Coming SoonOpen Sun, 12 to 3pm
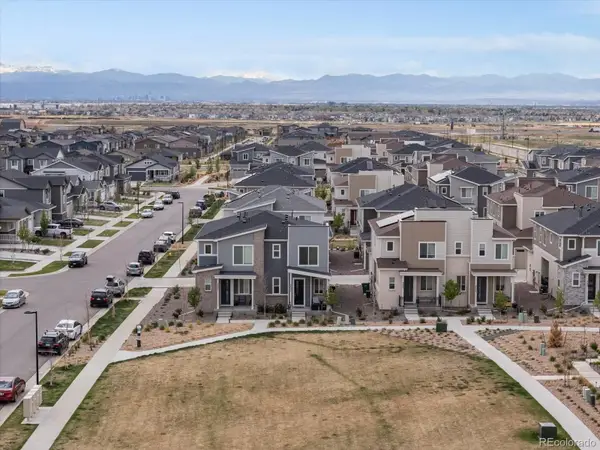 $424,000Coming Soon3 beds 3 baths
$424,000Coming Soon3 beds 3 baths24333 E 41st Avenue, Aurora, CO 80019
MLS# 6038335Listed by: EXP REALTY, LLC - Coming Soon
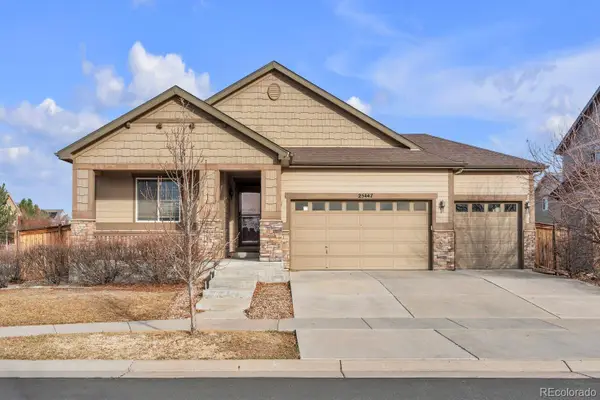 $625,000Coming Soon5 beds 3 baths
$625,000Coming Soon5 beds 3 baths25447 E 4th Avenue, Aurora, CO 80018
MLS# 6783604Listed by: COMPASS - DENVER - New
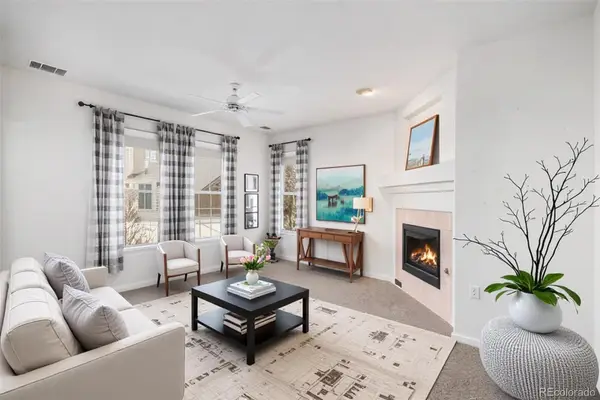 $370,000Active3 beds 2 baths1,395 sq. ft.
$370,000Active3 beds 2 baths1,395 sq. ft.4025 S Dillon Way #102, Aurora, CO 80014
MLS# 1923928Listed by: MB BELLISSIMO HOMES - New
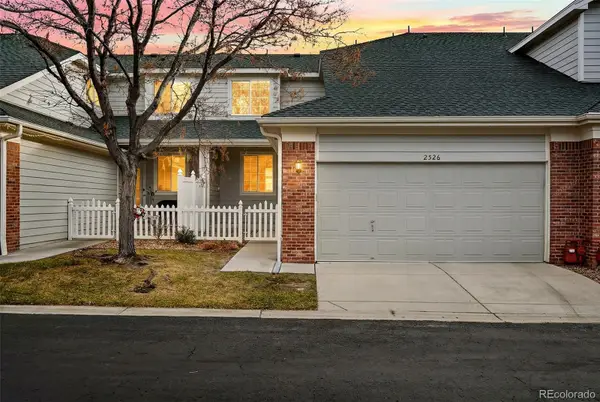 $449,000Active3 beds 3 baths2,852 sq. ft.
$449,000Active3 beds 3 baths2,852 sq. ft.2526 S Tucson Circle, Aurora, CO 80014
MLS# 6793279Listed by: LISTINGS.COM - Coming Soon
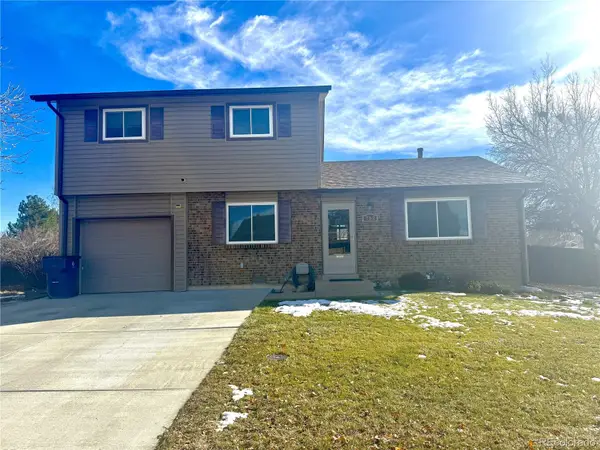 $440,000Coming Soon3 beds 2 baths
$440,000Coming Soon3 beds 2 baths752 Lewiston Street, Aurora, CO 80011
MLS# 8804885Listed by: HOMESMART - Coming Soon
 $300,000Coming Soon2 beds 2 baths
$300,000Coming Soon2 beds 2 baths1435 S Galena Way #202, Denver, CO 80247
MLS# 5251992Listed by: REAL BROKER, LLC DBA REAL - Coming Soon
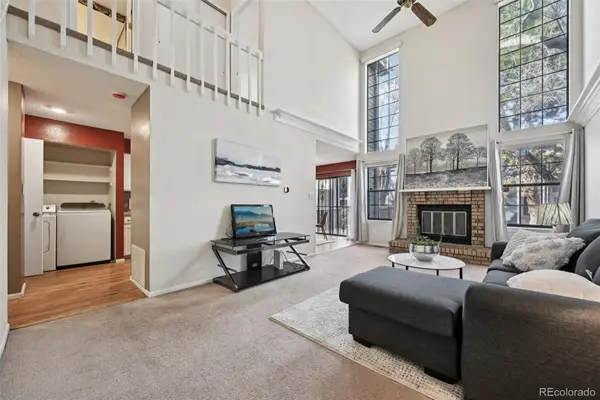 $375,000Coming Soon3 beds 4 baths
$375,000Coming Soon3 beds 4 baths844 S Joplin Circle, Aurora, CO 80017
MLS# 1573721Listed by: CAMARA REAL ESTATE - New
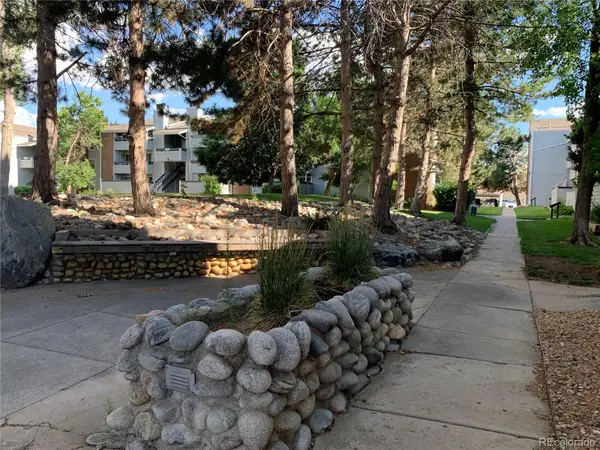 $153,900Active1 beds 1 baths756 sq. ft.
$153,900Active1 beds 1 baths756 sq. ft.14226 E 1st Drive #B03, Aurora, CO 80011
MLS# 3521230Listed by: HOMESMART - New
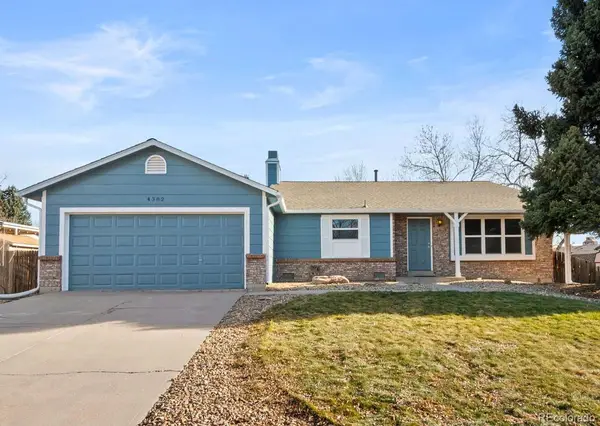 $459,500Active-- beds -- baths1,626 sq. ft.
$459,500Active-- beds -- baths1,626 sq. ft.4382 S Bahama Way, Aurora, CO 80015
MLS# 3015129Listed by: YOUR CASTLE REALTY LLC - New
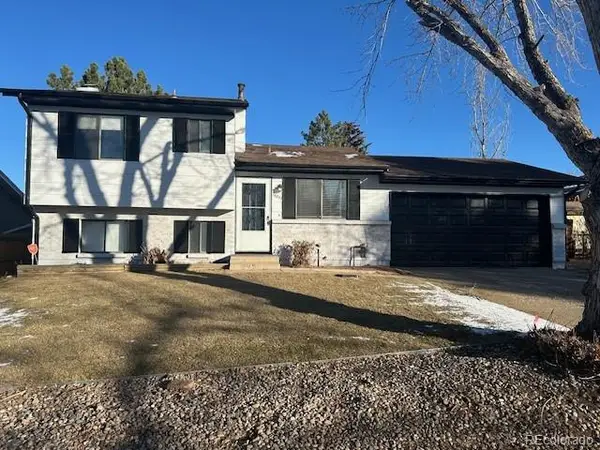 $439,000Active3 beds 2 baths1,168 sq. ft.
$439,000Active3 beds 2 baths1,168 sq. ft.16257 E Bails Place, Aurora, CO 80017
MLS# 8952542Listed by: AMERICAN PROPERTY SOLUTIONS
