11120 E 26th Avenue, Aurora, CO 80010
Local realty services provided by:Better Homes and Gardens Real Estate Kenney & Company
Listed by: mike duggan, jean dugganMike@PremierHomesDenver.com,303-478-8441
Office: re/max professionals
MLS#:2610512
Source:ML
Price summary
- Price:$750,000
- Price per sq. ft.:$271.35
- Monthly HOA dues:$50
About this home
Embrace a lifestyle where sustainability meets sophistication. This meticulously designed green energy Central Park residence offers the perfect blend of eco-conscious living and modern amenities. From the moment you arrive and approach the cozy front porch to coming inside to see the designer upgrades you know you are in a special place. The main level that is bright and open with a fantastic kitchen area offers seamless indoor outdoor living. The expanded private patio and yard with turf grass and raised garden beds provides an out door oasis. Upstairs this home features a spacious primary suite with walk-in closet and gorgeous bathroom plus 2 more bedrooms and additional bathroom feature custom touches like built-in shelving and an upstairs laundry room to make your everyday life as convenient as possible. The fully finished basement adds additional living options, with a versatile family room, an additional bedroom with murphy bed, plus built-in storage or dry bar area, a convenient storage area or play room under the stairs and a full bathroom. Achieving LEED certification, this home boasts solar power integration, ENERGY STAR appliances, and advanced insulation, ensuring reduced utility costs and a minimal carbon footprint. In addition to the efficiencies this home is a healthy home with active radon mitigation system and whole house air purifier. Located across from Isabella Bird Community School which offers a gifted and talented program and situated in the vibrant community near the Stanley Marketplace, Eastbridge Town Center’s shops and restaurants, Bluff Lake Nature Center and Central Park. Plus this home offers easy access to Anschutz Medical Center, Children’s Hospital and so much more including I-70, I-225, and Denver International Airport (DIA). Commuting and exploring in Central Park couldn’t be more convenient.
Contact an agent
Home facts
- Year built:2018
- Listing ID #:2610512
Rooms and interior
- Bedrooms:4
- Total bathrooms:4
- Full bathrooms:1
- Half bathrooms:1
- Living area:2,764 sq. ft.
Heating and cooling
- Cooling:Central Air
- Heating:Forced Air
Structure and exterior
- Roof:Shingle
- Year built:2018
- Building area:2,764 sq. ft.
- Lot area:0.08 Acres
Schools
- High school:Aurora Central
- Middle school:North
- Elementary school:Montview
Utilities
- Sewer:Public Sewer
Finances and disclosures
- Price:$750,000
- Price per sq. ft.:$271.35
- Tax amount:$8,636 (2024)
New listings near 11120 E 26th Avenue
- Coming SoonOpen Sun, 12 to 3pm
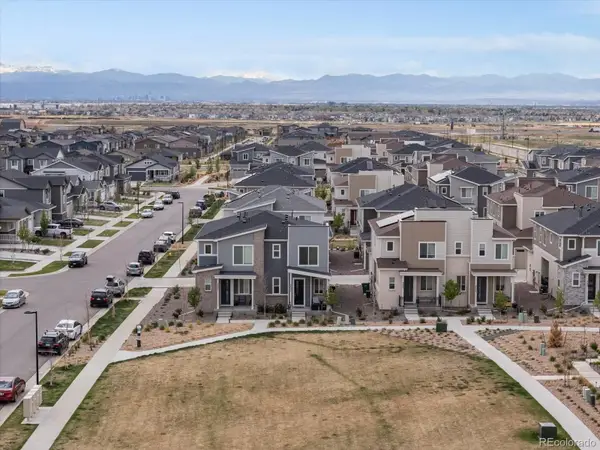 $424,000Coming Soon3 beds 3 baths
$424,000Coming Soon3 beds 3 baths24333 E 41st Avenue, Aurora, CO 80019
MLS# 6038335Listed by: EXP REALTY, LLC - Coming Soon
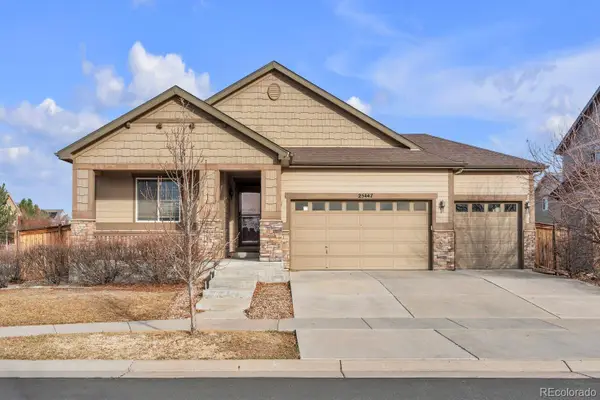 $625,000Coming Soon5 beds 3 baths
$625,000Coming Soon5 beds 3 baths25447 E 4th Avenue, Aurora, CO 80018
MLS# 6783604Listed by: COMPASS - DENVER - New
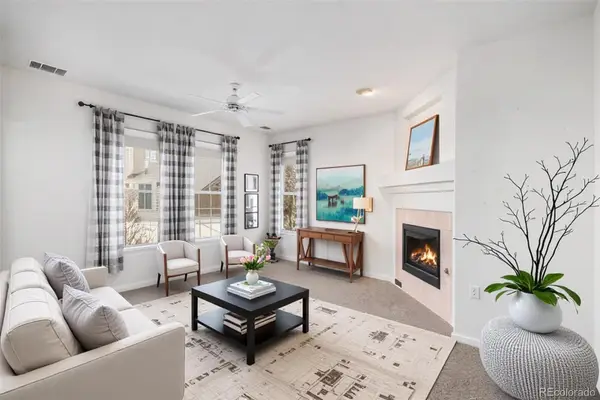 $370,000Active3 beds 2 baths1,395 sq. ft.
$370,000Active3 beds 2 baths1,395 sq. ft.4025 S Dillon Way #102, Aurora, CO 80014
MLS# 1923928Listed by: MB BELLISSIMO HOMES - New
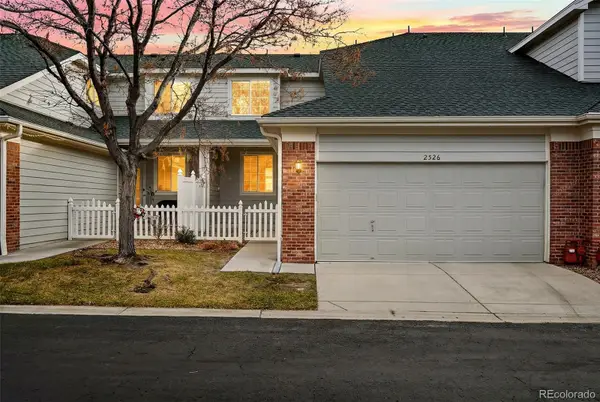 $449,000Active3 beds 3 baths2,852 sq. ft.
$449,000Active3 beds 3 baths2,852 sq. ft.2526 S Tucson Circle, Aurora, CO 80014
MLS# 6793279Listed by: LISTINGS.COM - Coming Soon
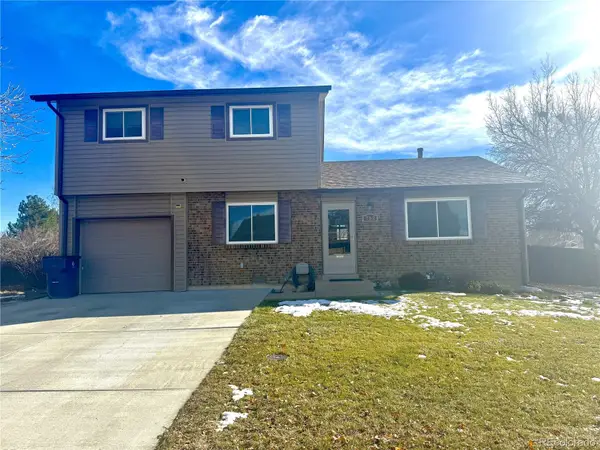 $440,000Coming Soon3 beds 2 baths
$440,000Coming Soon3 beds 2 baths752 Lewiston Street, Aurora, CO 80011
MLS# 8804885Listed by: HOMESMART - Coming Soon
 $300,000Coming Soon2 beds 2 baths
$300,000Coming Soon2 beds 2 baths1435 S Galena Way #202, Denver, CO 80247
MLS# 5251992Listed by: REAL BROKER, LLC DBA REAL - Coming Soon
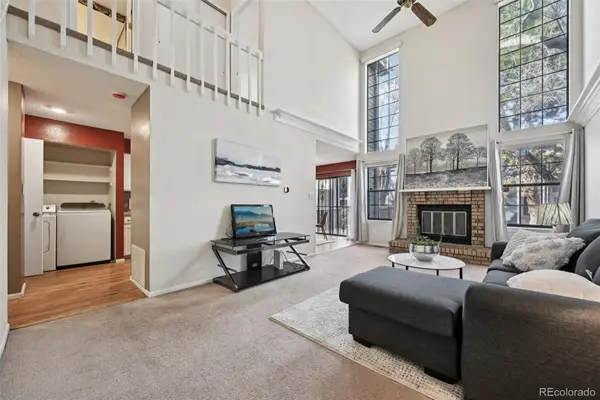 $375,000Coming Soon3 beds 4 baths
$375,000Coming Soon3 beds 4 baths844 S Joplin Circle, Aurora, CO 80017
MLS# 1573721Listed by: CAMARA REAL ESTATE - New
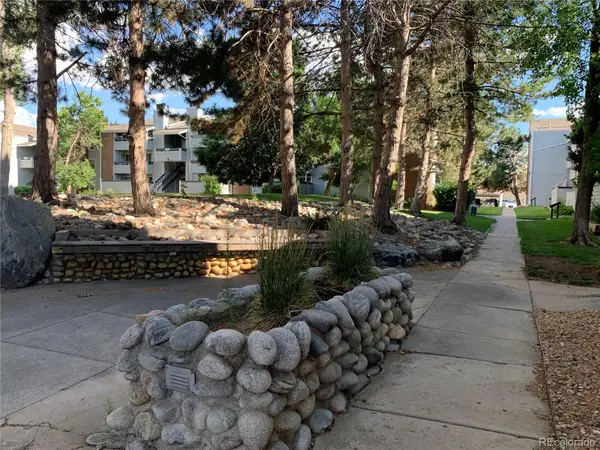 $153,900Active1 beds 1 baths756 sq. ft.
$153,900Active1 beds 1 baths756 sq. ft.14226 E 1st Drive #B03, Aurora, CO 80011
MLS# 3521230Listed by: HOMESMART - New
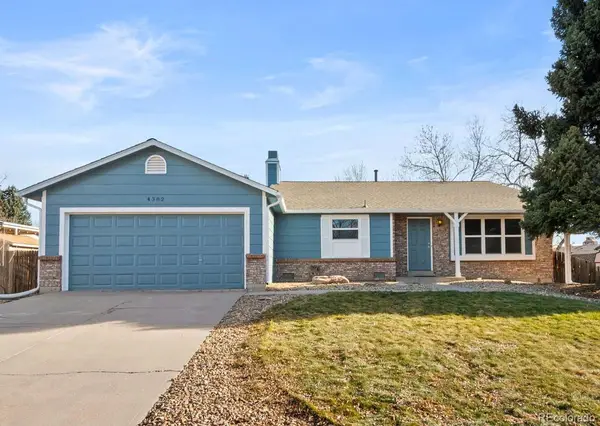 $459,500Active-- beds -- baths1,626 sq. ft.
$459,500Active-- beds -- baths1,626 sq. ft.4382 S Bahama Way, Aurora, CO 80015
MLS# 3015129Listed by: YOUR CASTLE REALTY LLC - New
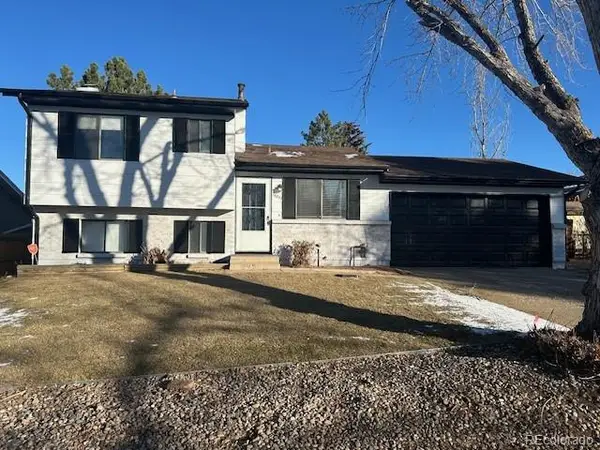 $439,000Active3 beds 2 baths1,168 sq. ft.
$439,000Active3 beds 2 baths1,168 sq. ft.16257 E Bails Place, Aurora, CO 80017
MLS# 8952542Listed by: AMERICAN PROPERTY SOLUTIONS
