11136 E Linvale Drive, Aurora, CO 80014
Local realty services provided by:Better Homes and Gardens Real Estate Kenney & Company
11136 E Linvale Drive,Aurora, CO 80014
$435,000
- 3 Beds
- 4 Baths
- 2,004 sq. ft.
- Townhouse
- Active
Listed by:hallie hollandHalliesHomes303@gmail.com,303-478-9014
Office:exp realty, llc.
MLS#:3820859
Source:ML
Price summary
- Price:$435,000
- Price per sq. ft.:$217.07
- Monthly HOA dues:$525
About this home
Discover your dream home in this COMPLETELY REMODELED townhome. Step inside to an open-concept living space featuring brand-new LVP flooring and soaring two-story vaulted ceilings that create a bright and airy atmosphere, plus a newly remodeled kitchen, with all appliances just two years old, it boasts high-end designer touches like a chic backsplash, elegant quartz countertops, and sleek new recessed lighting that extends throughout the entire home. The living room is equally impressive, centered around a cozy fireplace with modern paneling. Practical and stylish barn doors add a rustic-chic touch.
This home offers TWO PRIMARY SUITES! One on the main level, with its own fully remodeled ensuite bath and walk in closet. A second, equally spacious primary suite is located upstairs, complete with a walk-in closet and a luxurious ensuite bathroom. An enclosed loft upstairs is the perfect space for a home office, and provides privacy from the main living areas.
The basement is fully finished where you'll find a versatile third bedroom with its own walk-in closet, a bonus room/rec room and a beautifully updated fourth bathroom. This home has been meticulously updated and modernized from top to bottom, making it the most desirable unit in the entire complex. Don't miss your chance to own this turnkey, modern oasis!
Contact an agent
Home facts
- Year built:1974
- Listing ID #:3820859
Rooms and interior
- Bedrooms:3
- Total bathrooms:4
- Full bathrooms:1
- Half bathrooms:1
- Living area:2,004 sq. ft.
Heating and cooling
- Cooling:Central Air
- Heating:Forced Air
Structure and exterior
- Roof:Composition
- Year built:1974
- Building area:2,004 sq. ft.
Schools
- High school:Overland
- Middle school:Prairie
- Elementary school:Polton
Utilities
- Water:Public
- Sewer:Public Sewer
Finances and disclosures
- Price:$435,000
- Price per sq. ft.:$217.07
- Tax amount:$1,675 (2024)
New listings near 11136 E Linvale Drive
- New
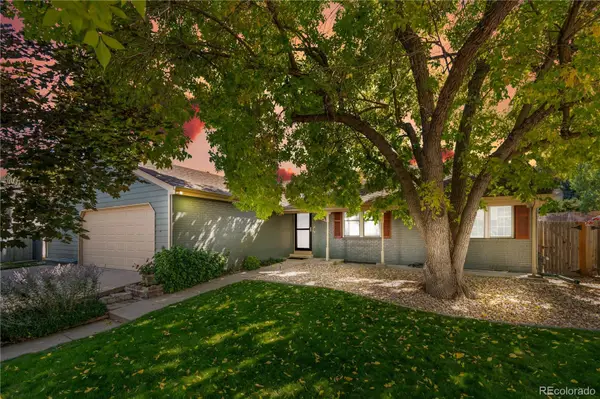 $500,000Active3 beds 2 baths2,643 sq. ft.
$500,000Active3 beds 2 baths2,643 sq. ft.14490 E Radcliff Drive, Aurora, CO 80015
MLS# 9185006Listed by: COMPASS - DENVER 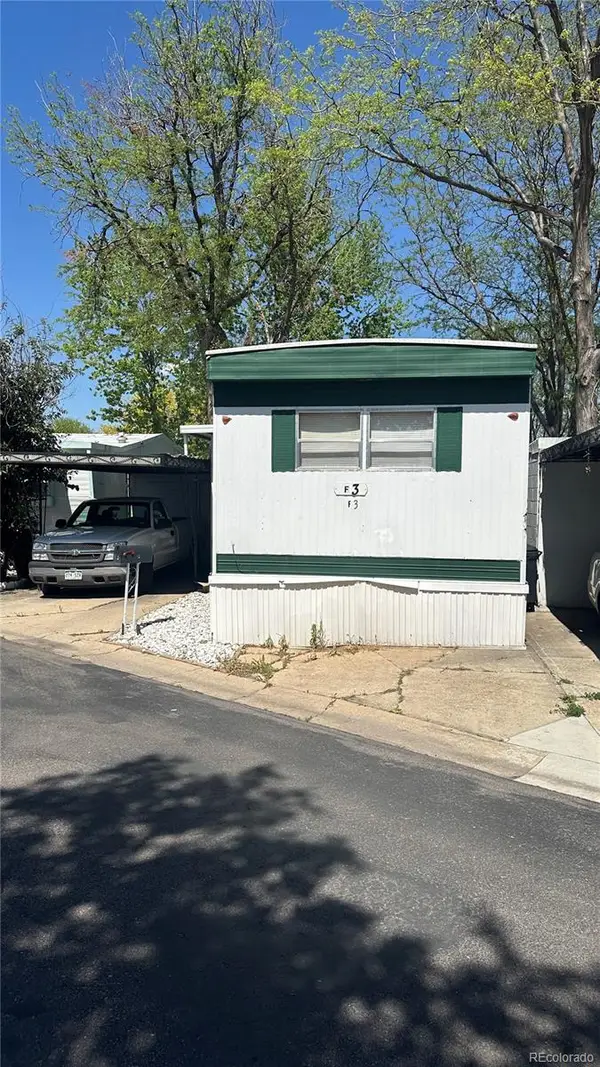 $25,000Pending2 beds 2 baths720 sq. ft.
$25,000Pending2 beds 2 baths720 sq. ft.1540 Billings Street, Aurora, CO 80011
MLS# 1788773Listed by: RE/MAX PROFESSIONALS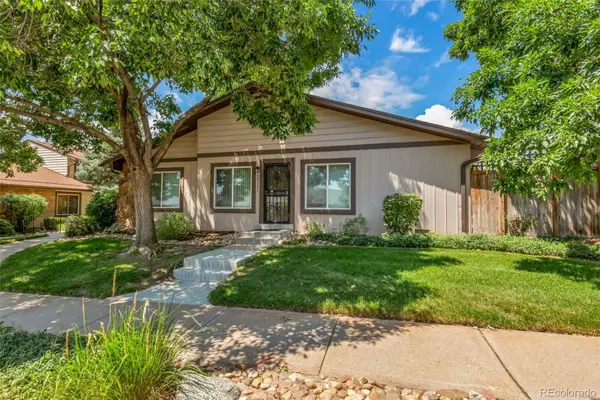 $355,900Pending3 beds 2 baths1,116 sq. ft.
$355,900Pending3 beds 2 baths1,116 sq. ft.16055 E Ithaca Place #E, Aurora, CO 80013
MLS# 2795088Listed by: HOMESMART $579,700Pending4 beds 3 baths2,590 sq. ft.
$579,700Pending4 beds 3 baths2,590 sq. ft.3973 N Rome Street, Aurora, CO 80019
MLS# 3418207Listed by: RE/MAX PROFESSIONALS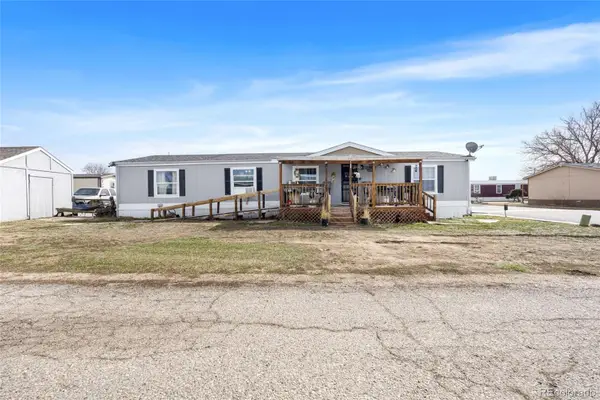 $140,000Pending4 beds 2 baths1,680 sq. ft.
$140,000Pending4 beds 2 baths1,680 sq. ft.26900 E Colfx Avenue, Aurora, CO 80018
MLS# 4476522Listed by: KELLER WILLIAMS REALTY DOWNTOWN LLC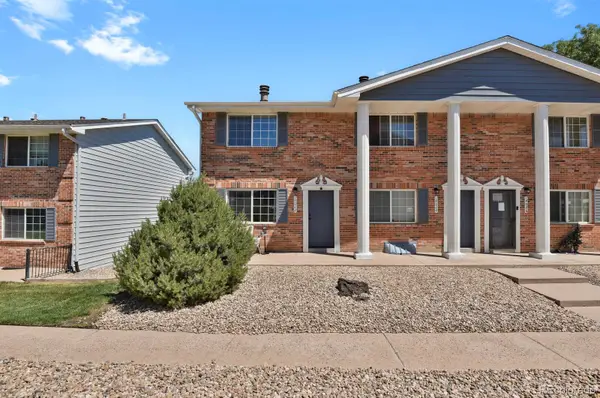 $325,000Pending3 beds 3 baths1,566 sq. ft.
$325,000Pending3 beds 3 baths1,566 sq. ft.14042 E Utah Circle, Aurora, CO 80012
MLS# 5035933Listed by: YOU 1ST REALTY $285,000Pending2 beds 3 baths1,148 sq. ft.
$285,000Pending2 beds 3 baths1,148 sq. ft.18104 E Alabama Place #E, Aurora, CO 80017
MLS# IR1043756Listed by: COMPASS-DENVER- New
 $365,000Active3 beds 2 baths1,710 sq. ft.
$365,000Active3 beds 2 baths1,710 sq. ft.2062 S Helena Street #C, Aurora, CO 80013
MLS# 4815499Listed by: BLACK LABEL REAL ESTATE - New
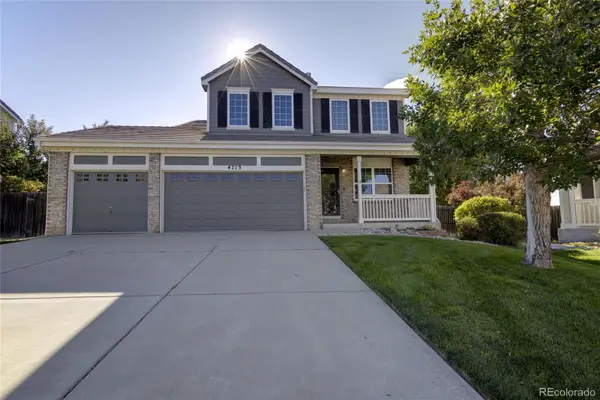 $575,000Active3 beds 3 baths2,789 sq. ft.
$575,000Active3 beds 3 baths2,789 sq. ft.4713 S Lisbon Court, Aurora, CO 80015
MLS# 3819474Listed by: HOMESMART - New
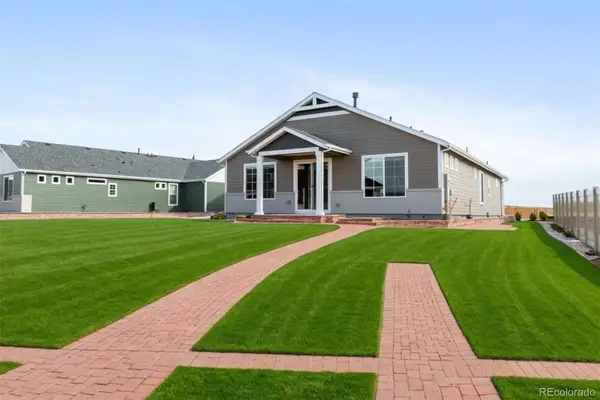 $729,105Active2 beds 2 baths3,296 sq. ft.
$729,105Active2 beds 2 baths3,296 sq. ft.4878 N Sicily Court, Aurora, CO 80019
MLS# 2115503Listed by: KELLER WILLIAMS DTC
