11185 E 25th Avenue, Aurora, CO 80010
Local realty services provided by:Better Homes and Gardens Real Estate Kenney & Company
Listed by: brian mcclainBrian@BrianMcClainrealestate.com,303-981-9531
Office: berkshire hathaway homeservices colorado, llc. - highlands ranch real estate
MLS#:5448125
Source:ML
Price summary
- Price:$460,000
- Price per sq. ft.:$345.86
- Monthly HOA dues:$56
About this home
Nestled in the vibrant Bluff Lake-Stapleton corridor, this contemporary, three-bedroom, three-bath, 1286 sqft townhouse stands out with its thoughtful design and unbeatable access to the city’s premier medical and research hub. This unmatched location with community lifestyle is positioned less than a mile from the University of Colorado Anschutz Medical Campus, home to UCHealth University of Colorado Hospital, Children’s Hospital Colorado, and world-class academic and research institutions, is perfect for medical professionals, researchers, or students. Convenient access to RTD’s light rail and bus lines ensures an easy commute to campus, the Denver Tech Center, Downtown Denver, and beyond. Community lifestyle amenities include a dynamic neighborhood that offers the best of Aurora living: nearby parks, trails, Stanley Marketplace’s shops and eateries, and family-friendly conveniences. The broader Stapleton-Bluff Lake area features schools, recreation, and a true sense of connection. The interior of this home with smart upgrades has a combination of modern finishes and the owner's personal design touch. With a spacious open floor concept on the main floor, it's perfect for relaxing weekends or entertaining guests. The kitchen is complete with stainless-steel appliances, quartz countertops, and extended cabinets. The second floor has 3 bedrooms including a primary with ensuite bathroom and second level laundry room. This townhome has everything you need for comfort and convenience.
Contact an agent
Home facts
- Year built:2018
- Listing ID #:5448125
Rooms and interior
- Bedrooms:3
- Total bathrooms:3
- Full bathrooms:2
- Half bathrooms:1
- Living area:1,330 sq. ft.
Heating and cooling
- Cooling:Central Air
- Heating:Forced Air
Structure and exterior
- Roof:Composition
- Year built:2018
- Building area:1,330 sq. ft.
- Lot area:0.03 Acres
Schools
- High school:Aurora Central
- Middle school:North
- Elementary school:Montview
Utilities
- Water:Public
- Sewer:Public Sewer
Finances and disclosures
- Price:$460,000
- Price per sq. ft.:$345.86
- Tax amount:$5,169 (2024)
New listings near 11185 E 25th Avenue
- New
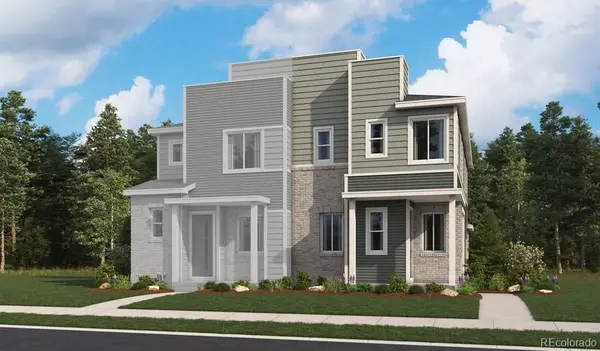 $434,950Active3 beds 3 baths1,496 sq. ft.
$434,950Active3 beds 3 baths1,496 sq. ft.24165 E 30th Place, Aurora, CO 80019
MLS# 3245010Listed by: RICHMOND REALTY INC - New
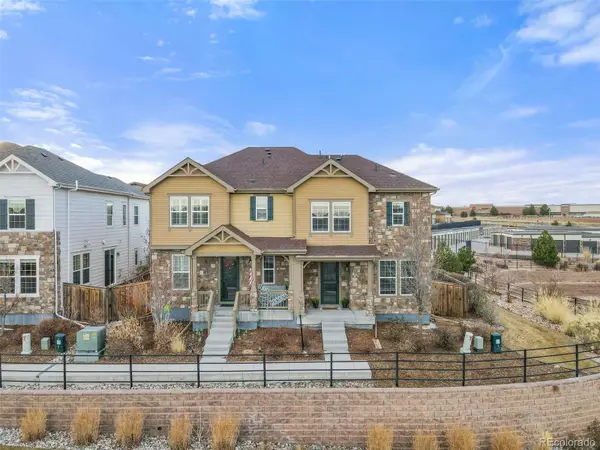 $510,000Active3 beds 3 baths1,439 sq. ft.
$510,000Active3 beds 3 baths1,439 sq. ft.23293 E Jamison Drive, Aurora, CO 80016
MLS# 4824631Listed by: MEGASTAR REALTY - New
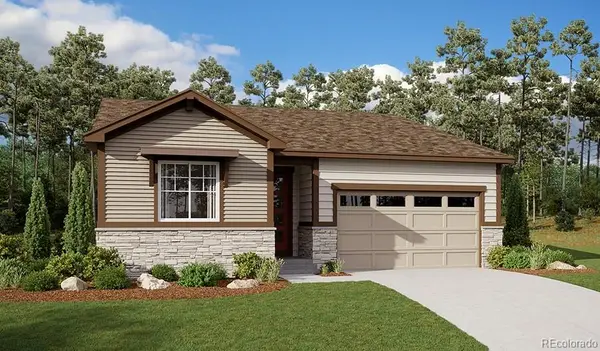 $524,950Active4 beds 2 baths1,747 sq. ft.
$524,950Active4 beds 2 baths1,747 sq. ft.24716 E 41st Avenue, Aurora, CO 80019
MLS# 6214767Listed by: RICHMOND REALTY INC - New
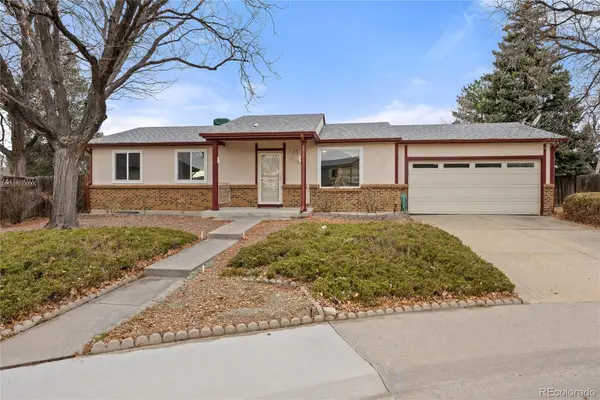 $385,000Active4 beds 2 baths2,196 sq. ft.
$385,000Active4 beds 2 baths2,196 sq. ft.17119 E Kent Drive, Aurora, CO 80013
MLS# 3927268Listed by: THE AGENCY - DENVER - New
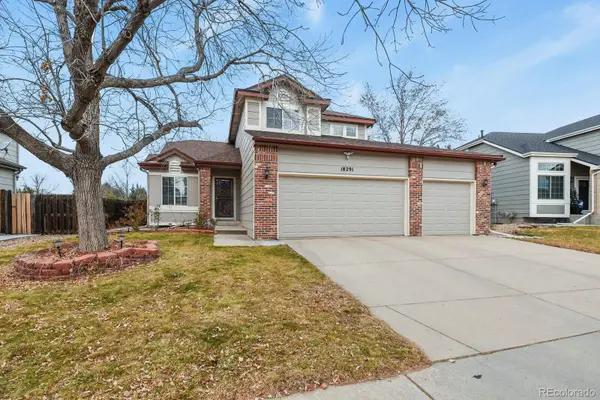 $579,500Active4 beds 4 baths2,567 sq. ft.
$579,500Active4 beds 4 baths2,567 sq. ft.18291 E Caspian Place, Aurora, CO 80013
MLS# 2142386Listed by: HOMESMART REALTY - New
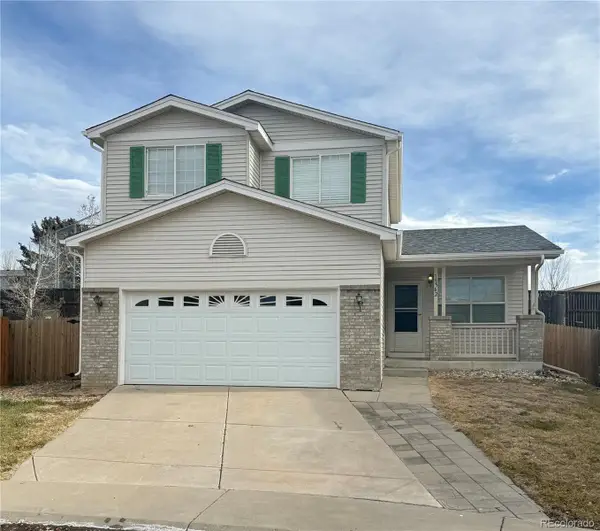 $490,000Active3 beds 3 baths1,630 sq. ft.
$490,000Active3 beds 3 baths1,630 sq. ft.19562 E 19th Place, Aurora, CO 80011
MLS# 7485588Listed by: SHARA EASTERN - New
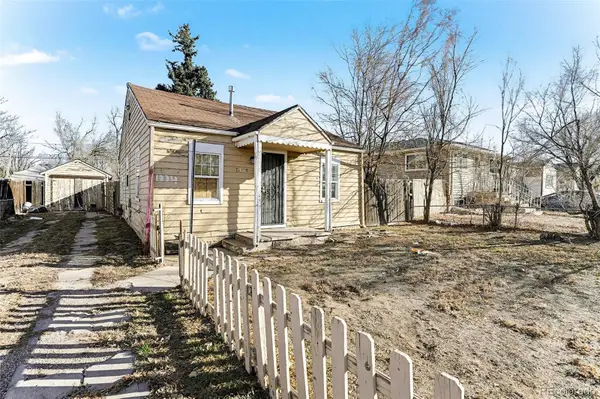 $289,900Active2 beds 1 baths720 sq. ft.
$289,900Active2 beds 1 baths720 sq. ft.1334 Havana Street, Aurora, CO 80010
MLS# 6478467Listed by: YOUR CASTLE REALTY LLC - New
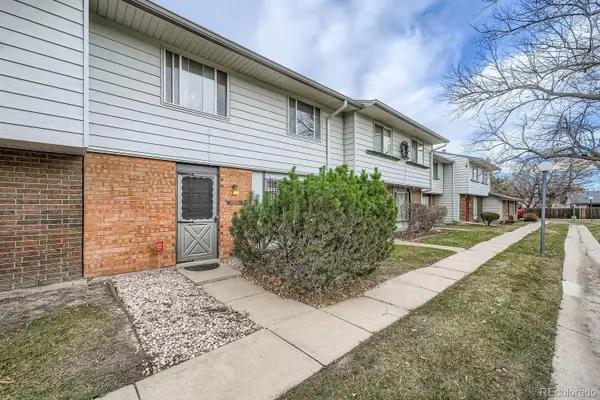 $370,000Active3 beds 2 baths1,248 sq. ft.
$370,000Active3 beds 2 baths1,248 sq. ft.12446 E Kansas Place, Aurora, CO 80012
MLS# 9673668Listed by: TOWN AND COUNTRY REALTY INC - New
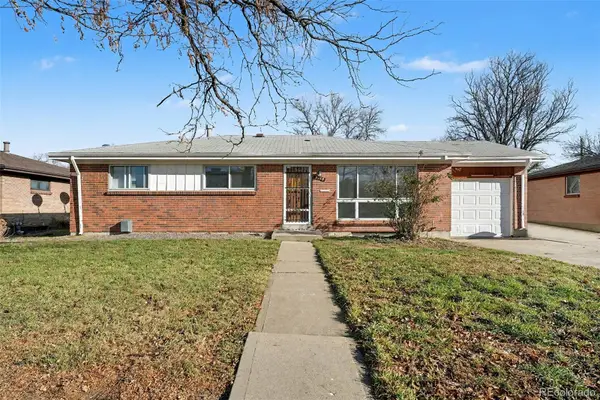 $417,600Active5 beds 2 baths2,352 sq. ft.
$417,600Active5 beds 2 baths2,352 sq. ft.3148 Quentin Street, Aurora, CO 80011
MLS# 7031686Listed by: YOUR CASTLE REALTY LLC - New
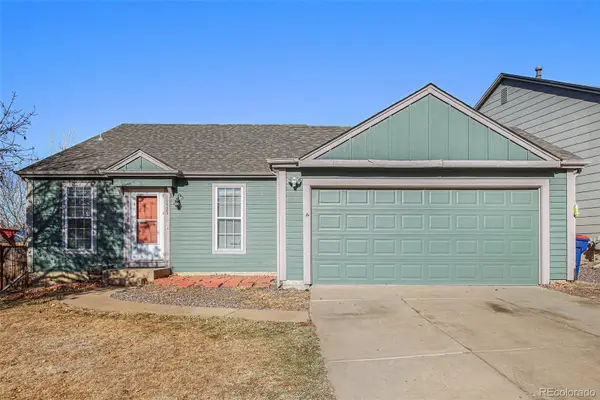 $449,000Active3 beds 2 baths1,920 sq. ft.
$449,000Active3 beds 2 baths1,920 sq. ft.19525 E Bates Avenue, Aurora, CO 80013
MLS# 7498616Listed by: YOUR CASTLE REALTY LLC
