1128 S Ventura Circle #K, Aurora, CO 80017
Local realty services provided by:Better Homes and Gardens Real Estate Kenney & Company
1128 S Ventura Circle #K,Aurora, CO 80017
$180,000
- 1 Beds
- 1 Baths
- 544 sq. ft.
- Condominium
- Active
Listed by:gary parkhurstGary@ParkhurstRealty.com,303-810-9077
Office:parkhurst realty
MLS#:7966677
Source:ML
Price summary
- Price:$180,000
- Price per sq. ft.:$330.88
- Monthly HOA dues:$480
About this home
Welcome to this inviting ground level townhome/condo with private backyard space offering comfort, convenience, and charm. Hot water heater, Furnace and AC all replaced in the last 5 years! The efficient layout gives the home while cozy with wood fireplace, and an delightful kitchen with white appliances (including dishwasher, microwave, stove, and fridge....all replaced in the last 3 years), a clean, streamlined design, tons of counter and cabinet space, breakfast bar and open to the family room for entertainment, watching TV while cooking or spending time with the family. Wood floors throughout, updated lighting and fresh paint makes for a move in ready home! The primary bedroom offers more than just a wall-to-wall closet—it opens directly to a private, fenced patio and garden space, perfect for your green thumb or simply enjoying fresh air in peace. The added plus is that your patio backs to a small open greenbelt—offering added privacy and a pleasant view. The sliding glass doors are lightly frosted for privacy, yet still let in natural light. It’s your own little retreat just steps from bed. Inside, you’ll also find a full-sized stackable washer and dryer This home is located in a well-kept community that features a swimming pool and tennis/pickleball courts with quick access to e-470. Whether you're looking for low-maintenance living or a special first home with outdoor potential, this one-bedroom gem delivers. This home has been loved and cared for and shows very well!
Contact an agent
Home facts
- Year built:1984
- Listing ID #:7966677
Rooms and interior
- Bedrooms:1
- Total bathrooms:1
- Full bathrooms:1
- Living area:544 sq. ft.
Heating and cooling
- Cooling:Central Air
- Heating:Forced Air
Structure and exterior
- Roof:Composition
- Year built:1984
- Building area:544 sq. ft.
- Lot area:0.01 Acres
Schools
- High school:Rangeview
- Middle school:Mrachek
- Elementary school:Arkansas
Utilities
- Water:Private
- Sewer:Public Sewer
Finances and disclosures
- Price:$180,000
- Price per sq. ft.:$330.88
- Tax amount:$1,055 (2024)
New listings near 1128 S Ventura Circle #K
 $317,500Active3 beds 3 baths1,470 sq. ft.
$317,500Active3 beds 3 baths1,470 sq. ft.17681 E Loyola Drive #E, Aurora, CO 80013
MLS# 1600739Listed by: MEGASTAR REALTY $269,000Active3 beds 2 baths1,104 sq. ft.
$269,000Active3 beds 2 baths1,104 sq. ft.15157 E Louisiana Drive #A, Aurora, CO 80012
MLS# 1709643Listed by: HOMESMART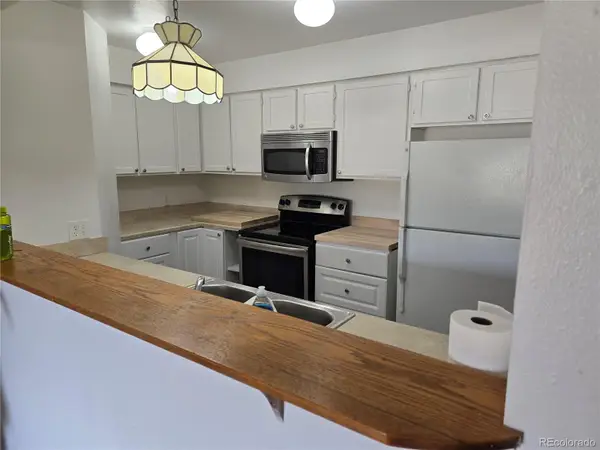 $210,000Active2 beds 2 baths982 sq. ft.
$210,000Active2 beds 2 baths982 sq. ft.14500 E 2nd Avenue #209A, Aurora, CO 80011
MLS# 1835530Listed by: LISTINGS.COM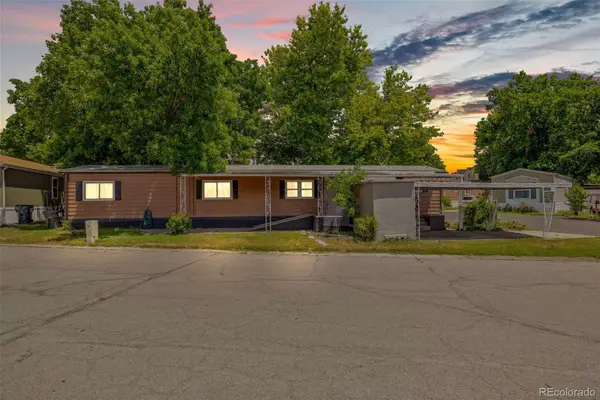 $80,000Active2 beds 1 baths938 sq. ft.
$80,000Active2 beds 1 baths938 sq. ft.1600 Sable Boulevard, Aurora, CO 80011
MLS# 1883297Listed by: MEGASTAR REALTY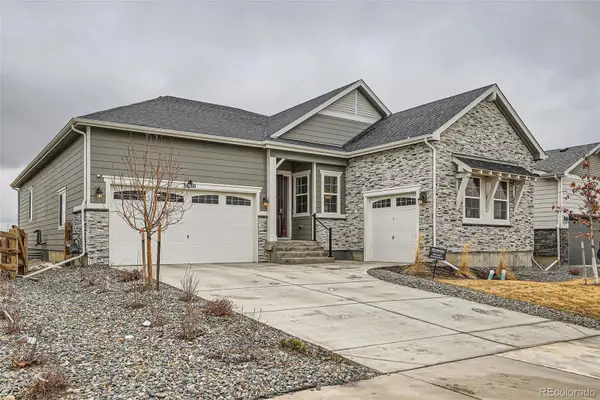 $800,000Active4 beds 3 baths4,778 sq. ft.
$800,000Active4 beds 3 baths4,778 sq. ft.3630 Gold Bug Street, Aurora, CO 80019
MLS# 2181712Listed by: COLDWELL BANKER REALTY 24 $260,000Active2 beds 2 baths1,064 sq. ft.
$260,000Active2 beds 2 baths1,064 sq. ft.12059 E Hoye Drive, Aurora, CO 80012
MLS# 2295814Listed by: RE/MAX PROFESSIONALS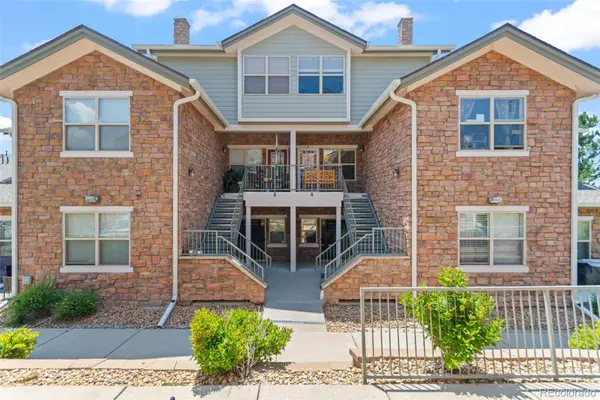 $299,990Active2 beds 1 baths1,034 sq. ft.
$299,990Active2 beds 1 baths1,034 sq. ft.18611 E Water Drive #E, Aurora, CO 80013
MLS# 2603492Listed by: ABACUS COMPANIES $445,000Active3 beds 3 baths1,922 sq. ft.
$445,000Active3 beds 3 baths1,922 sq. ft.2378 S Wheeling Circle, Aurora, CO 80014
MLS# 2801691Listed by: RE/MAX PROFESSIONALS $120,000Active3 beds 2 baths1,456 sq. ft.
$120,000Active3 beds 2 baths1,456 sq. ft.1540 N Billings Street, Aurora, CO 80011
MLS# 2801715Listed by: THINQUE REALTY LLC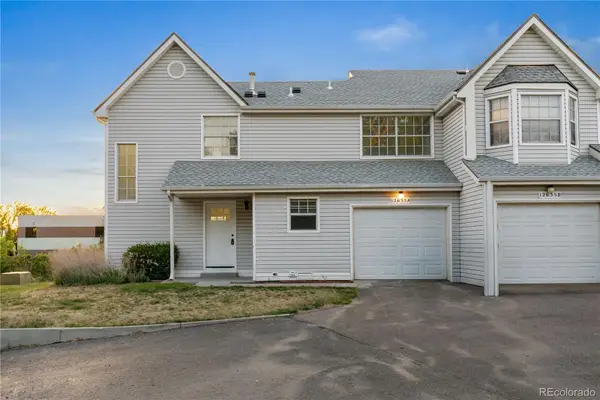 $325,000Active2 beds 3 baths1,307 sq. ft.
$325,000Active2 beds 3 baths1,307 sq. ft.12635 E Pacific Circle #A, Aurora, CO 80014
MLS# 2836388Listed by: KELLER WILLIAMS REALTY DOWNTOWN LLC
