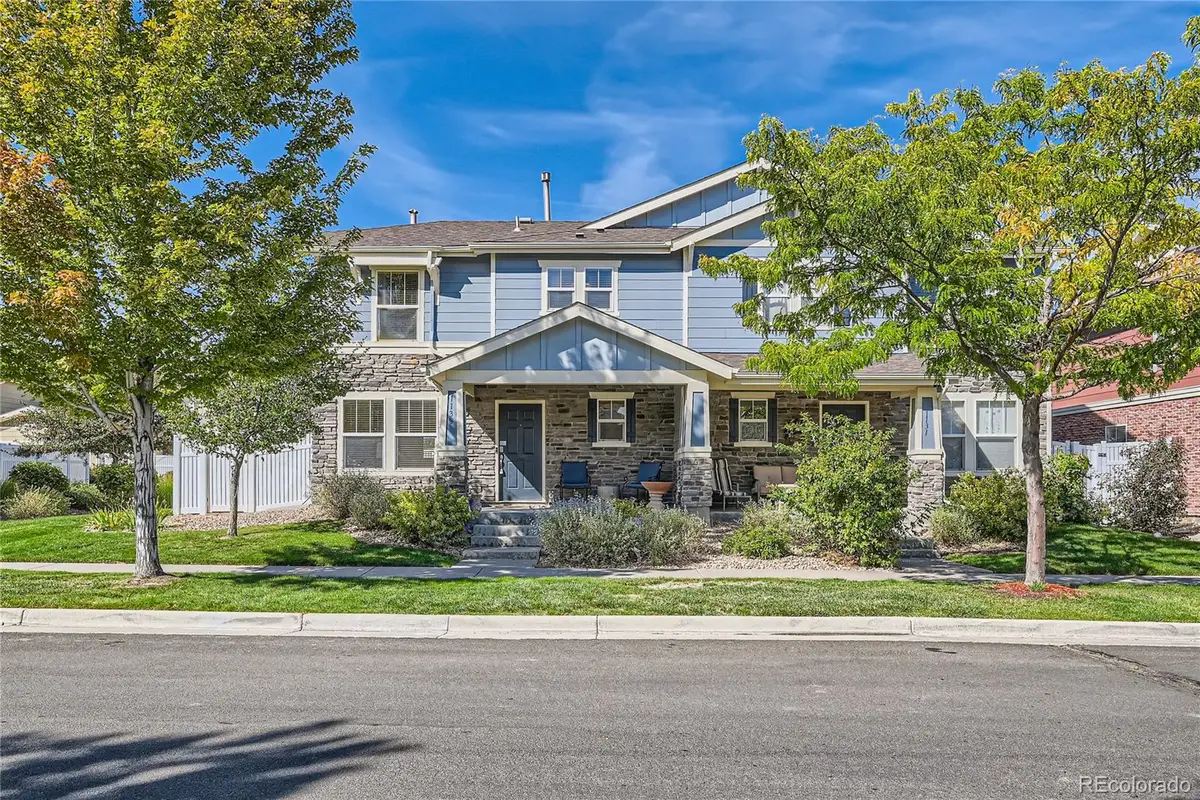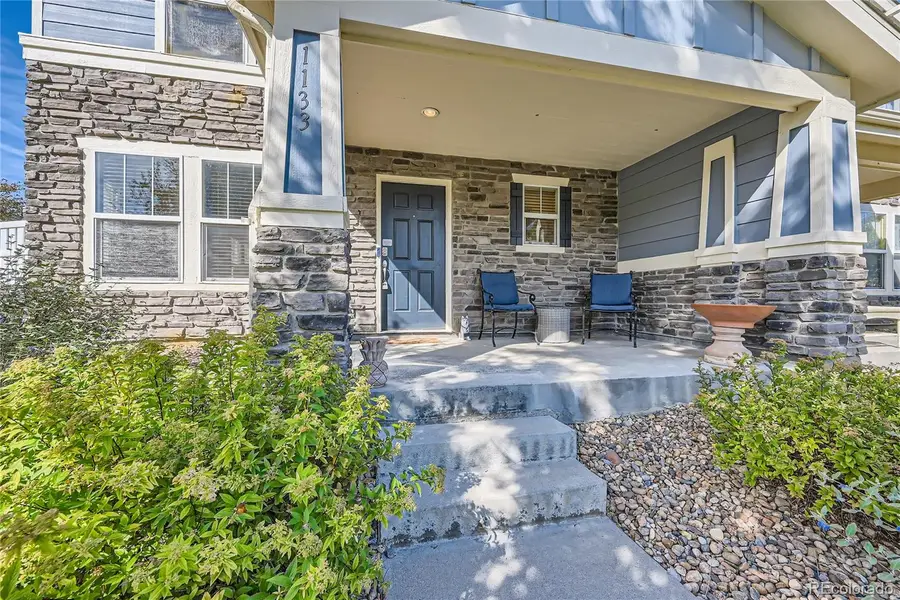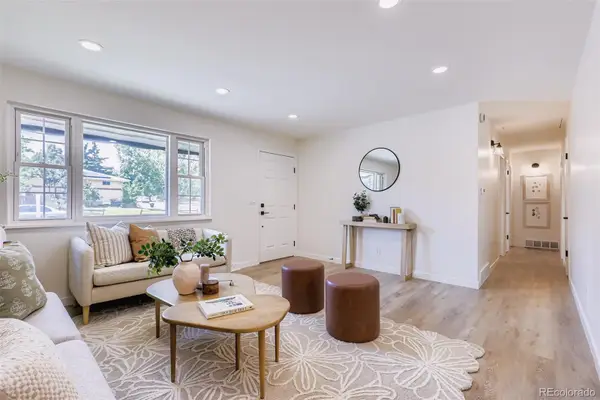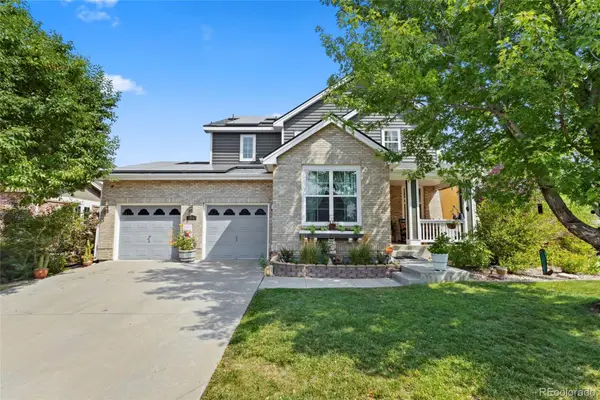1133 S Richfield Street, Aurora, CO 80017
Local realty services provided by:Better Homes and Gardens Real Estate Kenney & Company



1133 S Richfield Street,Aurora, CO 80017
$419,900
- 3 Beds
- 3 Baths
- 1,465 sq. ft.
- Townhouse
- Active
Listed by:margarita litvaklitvak.rita@gmail.com,480-818-7895
Office:your castle realty llc.
MLS#:6112626
Source:ML
Price summary
- Price:$419,900
- Price per sq. ft.:$286.62
- Monthly HOA dues:$285
About this home
Enjoy maintenance free living in this beautiful 3 bed, 3 bath townhome located in the lush and well maintained Somerset Village community. The home is move in ready and features an open floor plan and lots of natural light. Inviting and covered front porch as well as a big and fully enclosed grass back yard. LVP flooring throughout the main floor, beautiful white kitchen cabinets, quartz counter tops and upgraded stainless steel appliances make this a homeowners dream. Wired for alarm and for surround sound. Brand new ceiling fans in every bedroom. New HVAC system bought in July of 2022 with a 5 year warranty on it. Wired for a 220V level 2 EV charging station. Brand new WIFI water sprinkler system. Lots of upgrades throughout. The washer and dryer conveniently located upstairs between all the bedrooms. The primary bedroom has a large private bathroom with a double vanity. Two other bedrooms are good size with natural light and lots of closet space. The Somerset Village community features include bbq grills, a big pool, playground, green spaces and tennis courts close by. Residents enjoy a strong sense of community and a welcoming atmosphere. Close to Buckley airforce base, Anschutz medical campus and Denver Tech Center. HOA fees include full roof replacement, exterior paint, common area maintenance and snow removal. Walking distance to Safeway, Starbucks and Somerset Village shopping center. Schedule a showing today and make this gorgeous property your new home!
Contact an agent
Home facts
- Year built:2005
- Listing Id #:6112626
Rooms and interior
- Bedrooms:3
- Total bathrooms:3
- Full bathrooms:2
- Half bathrooms:1
- Living area:1,465 sq. ft.
Heating and cooling
- Cooling:Central Air
- Heating:Forced Air
Structure and exterior
- Roof:Composition, Shingle
- Year built:2005
- Building area:1,465 sq. ft.
- Lot area:0.06 Acres
Schools
- High school:Rangeview
- Middle school:Mrachek
- Elementary school:Arkansas
Utilities
- Water:Public
- Sewer:Public Sewer
Finances and disclosures
- Price:$419,900
- Price per sq. ft.:$286.62
- Tax amount:$2,608 (2024)
New listings near 1133 S Richfield Street
- New
 $550,000Active3 beds 3 baths1,582 sq. ft.
$550,000Active3 beds 3 baths1,582 sq. ft.7382 S Mobile Street, Aurora, CO 80016
MLS# 1502298Listed by: HOMESMART - New
 $389,900Active4 beds 3 baths2,240 sq. ft.
$389,900Active4 beds 3 baths2,240 sq. ft.2597 S Dillon Street, Aurora, CO 80014
MLS# 5583138Listed by: KELLER WILLIAMS INTEGRITY REAL ESTATE LLC - New
 $620,000Active4 beds 4 baths3,384 sq. ft.
$620,000Active4 beds 4 baths3,384 sq. ft.25566 E 4th Place, Aurora, CO 80018
MLS# 7294707Listed by: KELLER WILLIAMS DTC - New
 $369,900Active2 beds 3 baths1,534 sq. ft.
$369,900Active2 beds 3 baths1,534 sq. ft.1535 S Florence Way #420, Aurora, CO 80247
MLS# 5585323Listed by: CHAMPION REALTY - New
 $420,000Active3 beds 1 baths864 sq. ft.
$420,000Active3 beds 1 baths864 sq. ft.1641 Jamaica Street, Aurora, CO 80010
MLS# 5704108Listed by: RE/MAX PROFESSIONALS - New
 $399,000Active2 beds 1 baths744 sq. ft.
$399,000Active2 beds 1 baths744 sq. ft.775 Joliet Street, Aurora, CO 80010
MLS# 6792407Listed by: RE/MAX PROFESSIONALS - Coming Soon
 $535,000Coming Soon4 beds 3 baths
$535,000Coming Soon4 beds 3 baths608 S Worchester Street, Aurora, CO 80012
MLS# 7372386Listed by: ICON REAL ESTATE, LLC - Coming SoonOpen Sat, 12 to 3pm
 $650,000Coming Soon4 beds 3 baths
$650,000Coming Soon4 beds 3 baths23843 E 2nd Drive, Aurora, CO 80018
MLS# 7866507Listed by: REMAX INMOTION - Coming Soon
 $495,000Coming Soon3 beds 3 baths
$495,000Coming Soon3 beds 3 baths22059 E Belleview Place, Aurora, CO 80015
MLS# 5281127Listed by: KELLER WILLIAMS DTC - Open Sat, 12 to 3pmNew
 $875,000Active5 beds 4 baths5,419 sq. ft.
$875,000Active5 beds 4 baths5,419 sq. ft.25412 E Quarto Place, Aurora, CO 80016
MLS# 5890105Listed by: 8Z REAL ESTATE
