1139 S Rifle Street, Aurora, CO 80017
Local realty services provided by:Better Homes and Gardens Real Estate Kenney & Company
1139 S Rifle Street,Aurora, CO 80017
$575,000
- 4 Beds
- 3 Baths
- 4,040 sq. ft.
- Single family
- Active
Listed by:robert eckertcorealtor@hotmail.com,303-369-0571
Office:re/max leaders
MLS#:3090291
Source:ML
Price summary
- Price:$575,000
- Price per sq. ft.:$142.33
- Monthly HOA dues:$90
About this home
***WITHDRAWN PENDING A FACELIFT! BE BACK SOON*** This sprawling rancher checks all the boxes for main level, low maintenance living. Not just a home, it’s a lifestyle upgrade! Live happily on one expansive main level, with the bonus of a full finished walk-out basement that mirrors the home’s entire footprint. From the moment you step onto the inviting covered front porch, you’ll feel the pull — perfect for sunrise coffee or winding down at sunset.
Inside, it’s all here: 4 spacious bedrooms, 3 bathrooms, a home office that can be converted to an 5th bedroom, and an elegant dining room ready for gatherings. The chef’s kitchen is a dream — double ovens, cooktop, center island, and cabinetry galore. The open family room, anchored by a warm gas fireplace, flows seamlessly to a no-maintenance composite deck with sweeping views.
Downstairs, the walk-out basement is pure versatility. A partial kitchen (sink & fridge), two oversized bedrooms, a full bath, and flexible space for a gym, media lounge, or creative hobbies. Plus, a dedicated workshop and massive storage areas mean you’ll never run out of room. Guess what? The Furnace is Brand New June 2025!
Outside? Low-maintenance living at its finest with a covered patio, no back lawn to mow, full irrigation system, and an easy-care front yard. And those solar panels? They’re yours outright; no lease, no extra payments.
When you stack this home against similar properties, the value, size, and features blow the competition away. Check the comps, then come see for yourself. This one’s the real deal!
Contact an agent
Home facts
- Year built:2006
- Listing ID #:3090291
Rooms and interior
- Bedrooms:4
- Total bathrooms:3
- Full bathrooms:2
- Living area:4,040 sq. ft.
Heating and cooling
- Cooling:Central Air
- Heating:Forced Air
Structure and exterior
- Roof:Composition
- Year built:2006
- Building area:4,040 sq. ft.
- Lot area:0.14 Acres
Schools
- High school:Rangeview
- Middle school:Mrachek
- Elementary school:Arkansas
Utilities
- Water:Public
- Sewer:Public Sewer
Finances and disclosures
- Price:$575,000
- Price per sq. ft.:$142.33
- Tax amount:$3,221 (2024)
New listings near 1139 S Rifle Street
 $317,500Active3 beds 3 baths1,470 sq. ft.
$317,500Active3 beds 3 baths1,470 sq. ft.17681 E Loyola Drive #E, Aurora, CO 80013
MLS# 1600739Listed by: MEGASTAR REALTY $269,000Active3 beds 2 baths1,104 sq. ft.
$269,000Active3 beds 2 baths1,104 sq. ft.15157 E Louisiana Drive #A, Aurora, CO 80012
MLS# 1709643Listed by: HOMESMART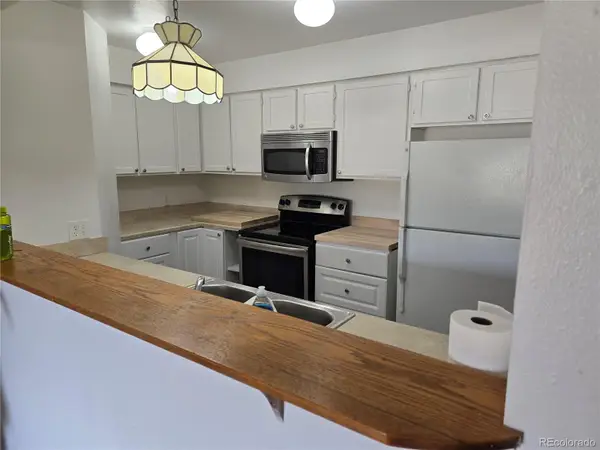 $210,000Active2 beds 2 baths982 sq. ft.
$210,000Active2 beds 2 baths982 sq. ft.14500 E 2nd Avenue #209A, Aurora, CO 80011
MLS# 1835530Listed by: LISTINGS.COM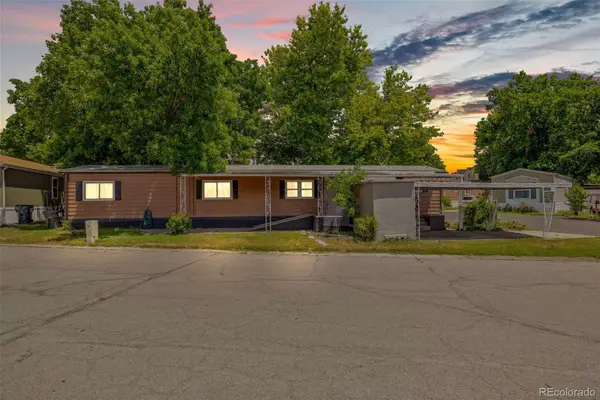 $80,000Active2 beds 1 baths938 sq. ft.
$80,000Active2 beds 1 baths938 sq. ft.1600 Sable Boulevard, Aurora, CO 80011
MLS# 1883297Listed by: MEGASTAR REALTY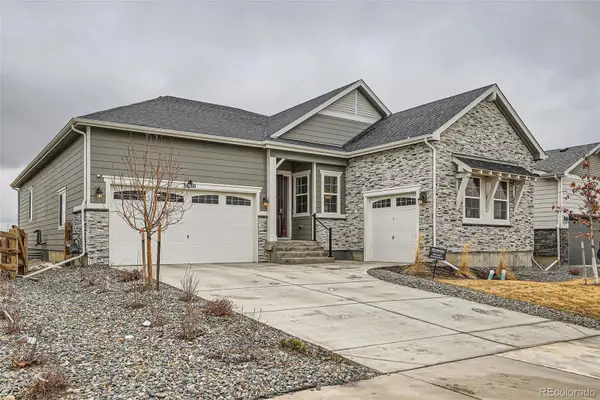 $800,000Active4 beds 3 baths4,778 sq. ft.
$800,000Active4 beds 3 baths4,778 sq. ft.3630 Gold Bug Street, Aurora, CO 80019
MLS# 2181712Listed by: COLDWELL BANKER REALTY 24 $260,000Active2 beds 2 baths1,064 sq. ft.
$260,000Active2 beds 2 baths1,064 sq. ft.12059 E Hoye Drive, Aurora, CO 80012
MLS# 2295814Listed by: RE/MAX PROFESSIONALS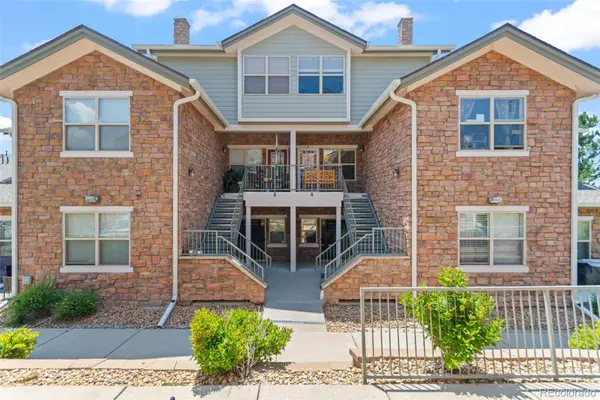 $299,990Active2 beds 1 baths1,034 sq. ft.
$299,990Active2 beds 1 baths1,034 sq. ft.18611 E Water Drive #E, Aurora, CO 80013
MLS# 2603492Listed by: ABACUS COMPANIES $445,000Active3 beds 3 baths1,922 sq. ft.
$445,000Active3 beds 3 baths1,922 sq. ft.2378 S Wheeling Circle, Aurora, CO 80014
MLS# 2801691Listed by: RE/MAX PROFESSIONALS $120,000Active3 beds 2 baths1,456 sq. ft.
$120,000Active3 beds 2 baths1,456 sq. ft.1540 N Billings Street, Aurora, CO 80011
MLS# 2801715Listed by: THINQUE REALTY LLC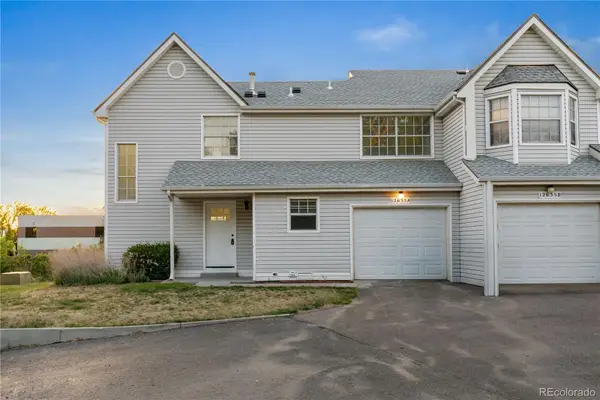 $325,000Active2 beds 3 baths1,307 sq. ft.
$325,000Active2 beds 3 baths1,307 sq. ft.12635 E Pacific Circle #A, Aurora, CO 80014
MLS# 2836388Listed by: KELLER WILLIAMS REALTY DOWNTOWN LLC
