1141 Dayton Street, Aurora, CO 80010
Local realty services provided by:Better Homes and Gardens Real Estate Kenney & Company
Listed by: alicia luevanoaluevanore@gmail.com,720-427-1003
Office: brokers guild real estate
MLS#:3913036
Source:ML
Price summary
- Price:$530,000
- Price per sq. ft.:$349.83
About this home
Stunning Fully Renovated Duplex – Move-In Ready! - RENT TO OWN ALSO AVAILABLE, CALL US TO SEE HOW!
Beautifully upgraded 4-bed, 2-bath duplex offering modern finishes and outstanding flexibility for living or investment. This home features two separate units, each with its own kitchen, providing the ideal setup for multi-generational living, rental income, or private guest accommodations.
Step inside to discover a full renovation including brand-new flooring, fresh interior paint, updated plumbing, new bathrooms, and a new roof. Both kitchens have been refreshed with quality finishes, ensuring style and functionality in every space.
A long private driveway provides ample parking, and the property offers easy access with optional rear entrance. Best of all, no HOA, giving you freedom and flexibility.
Whether you’re looking for a turnkey income property or a beautifully updated home with space to share, this duplex checks all the boxes!
Contact an agent
Home facts
- Year built:1948
- Listing ID #:3913036
Rooms and interior
- Bedrooms:4
- Total bathrooms:2
- Full bathrooms:2
- Living area:1,515 sq. ft.
Heating and cooling
- Cooling:Air Conditioning-Room
- Heating:Forced Air
Structure and exterior
- Roof:Composition
- Year built:1948
- Building area:1,515 sq. ft.
- Lot area:0.12 Acres
Schools
- High school:Aurora Central
- Middle school:Boston K-8
- Elementary school:Boston K-8
Utilities
- Water:Public
- Sewer:Public Sewer
Finances and disclosures
- Price:$530,000
- Price per sq. ft.:$349.83
- Tax amount:$2,222 (2024)
New listings near 1141 Dayton Street
- Coming SoonOpen Sun, 12 to 3pm
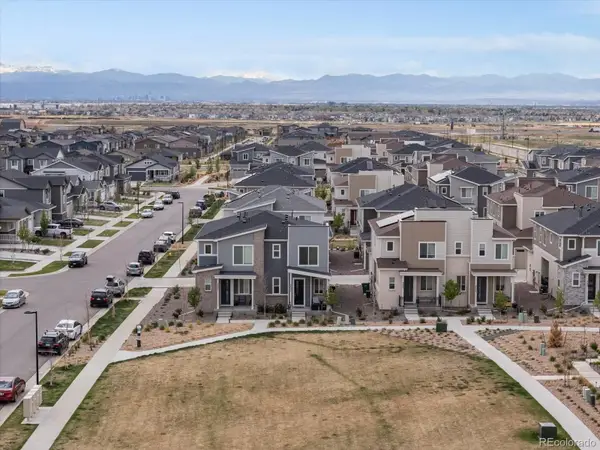 $424,000Coming Soon3 beds 3 baths
$424,000Coming Soon3 beds 3 baths24333 E 41st Avenue, Aurora, CO 80019
MLS# 6038335Listed by: EXP REALTY, LLC - Coming Soon
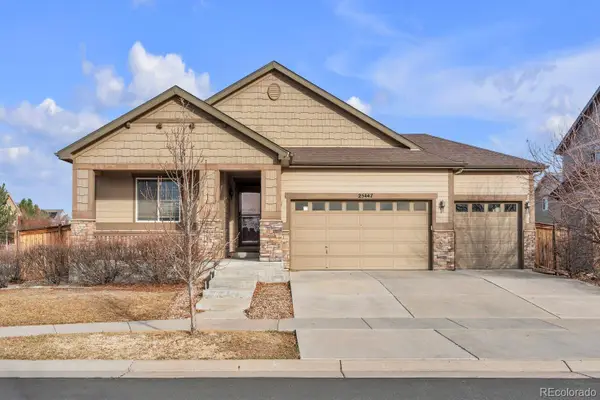 $625,000Coming Soon5 beds 3 baths
$625,000Coming Soon5 beds 3 baths25447 E 4th Avenue, Aurora, CO 80018
MLS# 6783604Listed by: COMPASS - DENVER - New
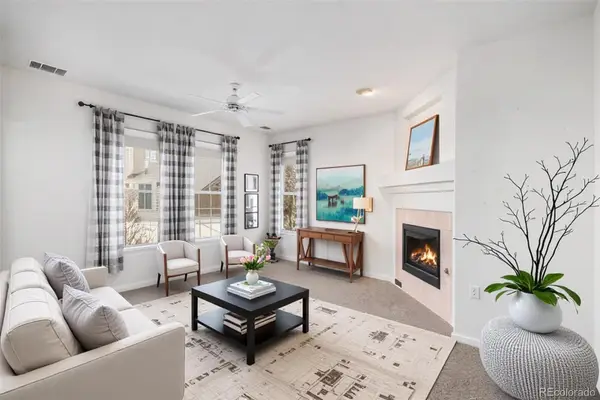 $370,000Active3 beds 2 baths1,395 sq. ft.
$370,000Active3 beds 2 baths1,395 sq. ft.4025 S Dillon Way #102, Aurora, CO 80014
MLS# 1923928Listed by: MB BELLISSIMO HOMES - New
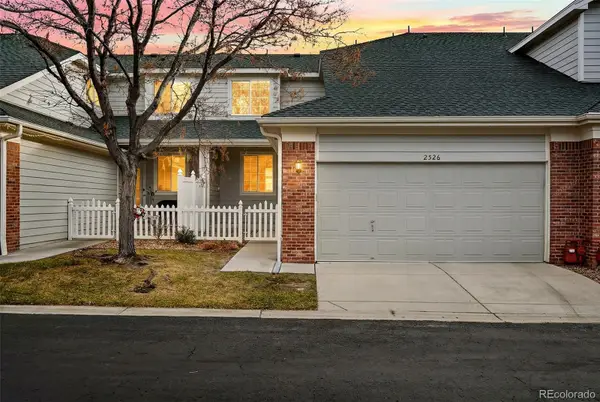 $449,000Active3 beds 3 baths2,852 sq. ft.
$449,000Active3 beds 3 baths2,852 sq. ft.2526 S Tucson Circle, Aurora, CO 80014
MLS# 6793279Listed by: LISTINGS.COM - Coming Soon
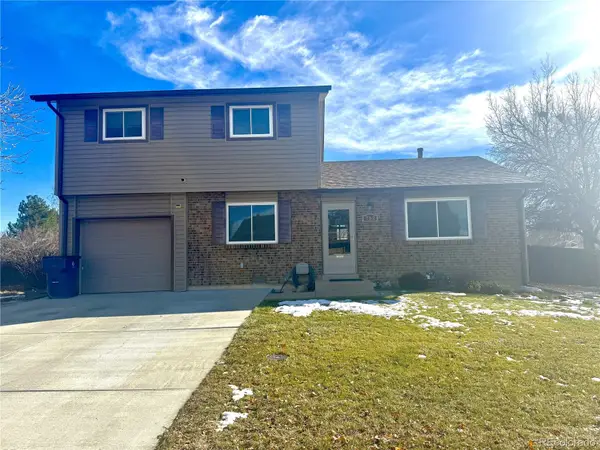 $440,000Coming Soon3 beds 2 baths
$440,000Coming Soon3 beds 2 baths752 Lewiston Street, Aurora, CO 80011
MLS# 8804885Listed by: HOMESMART - Coming Soon
 $300,000Coming Soon2 beds 2 baths
$300,000Coming Soon2 beds 2 baths1435 S Galena Way #202, Denver, CO 80247
MLS# 5251992Listed by: REAL BROKER, LLC DBA REAL - Coming Soon
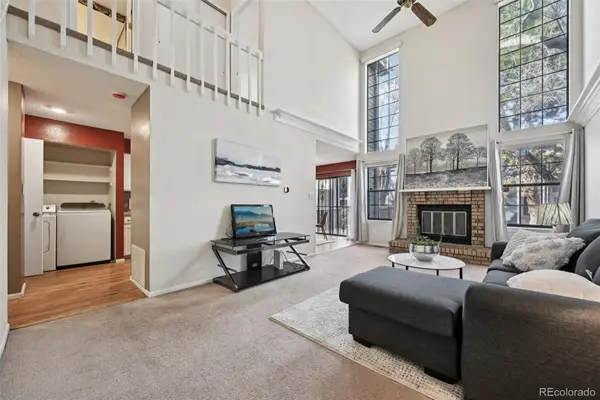 $375,000Coming Soon3 beds 4 baths
$375,000Coming Soon3 beds 4 baths844 S Joplin Circle, Aurora, CO 80017
MLS# 1573721Listed by: CAMARA REAL ESTATE - New
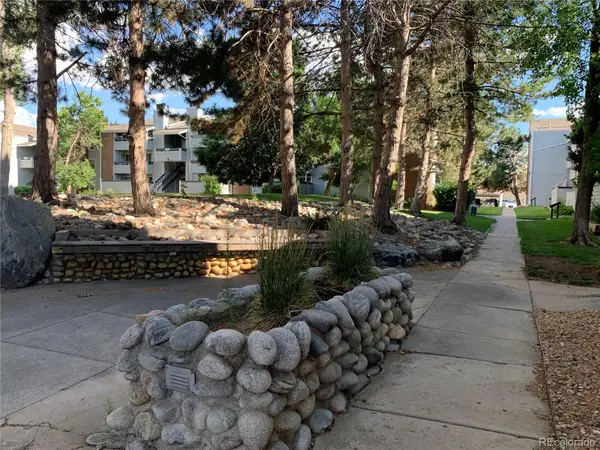 $153,900Active1 beds 1 baths756 sq. ft.
$153,900Active1 beds 1 baths756 sq. ft.14226 E 1st Drive #B03, Aurora, CO 80011
MLS# 3521230Listed by: HOMESMART - New
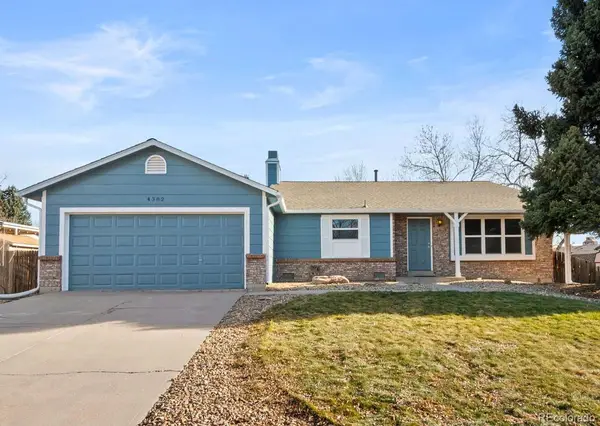 $459,500Active-- beds -- baths1,626 sq. ft.
$459,500Active-- beds -- baths1,626 sq. ft.4382 S Bahama Way, Aurora, CO 80015
MLS# 3015129Listed by: YOUR CASTLE REALTY LLC - New
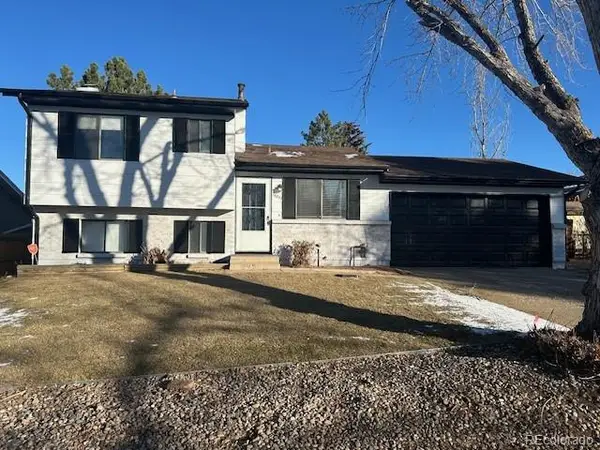 $439,000Active3 beds 2 baths1,168 sq. ft.
$439,000Active3 beds 2 baths1,168 sq. ft.16257 E Bails Place, Aurora, CO 80017
MLS# 8952542Listed by: AMERICAN PROPERTY SOLUTIONS
