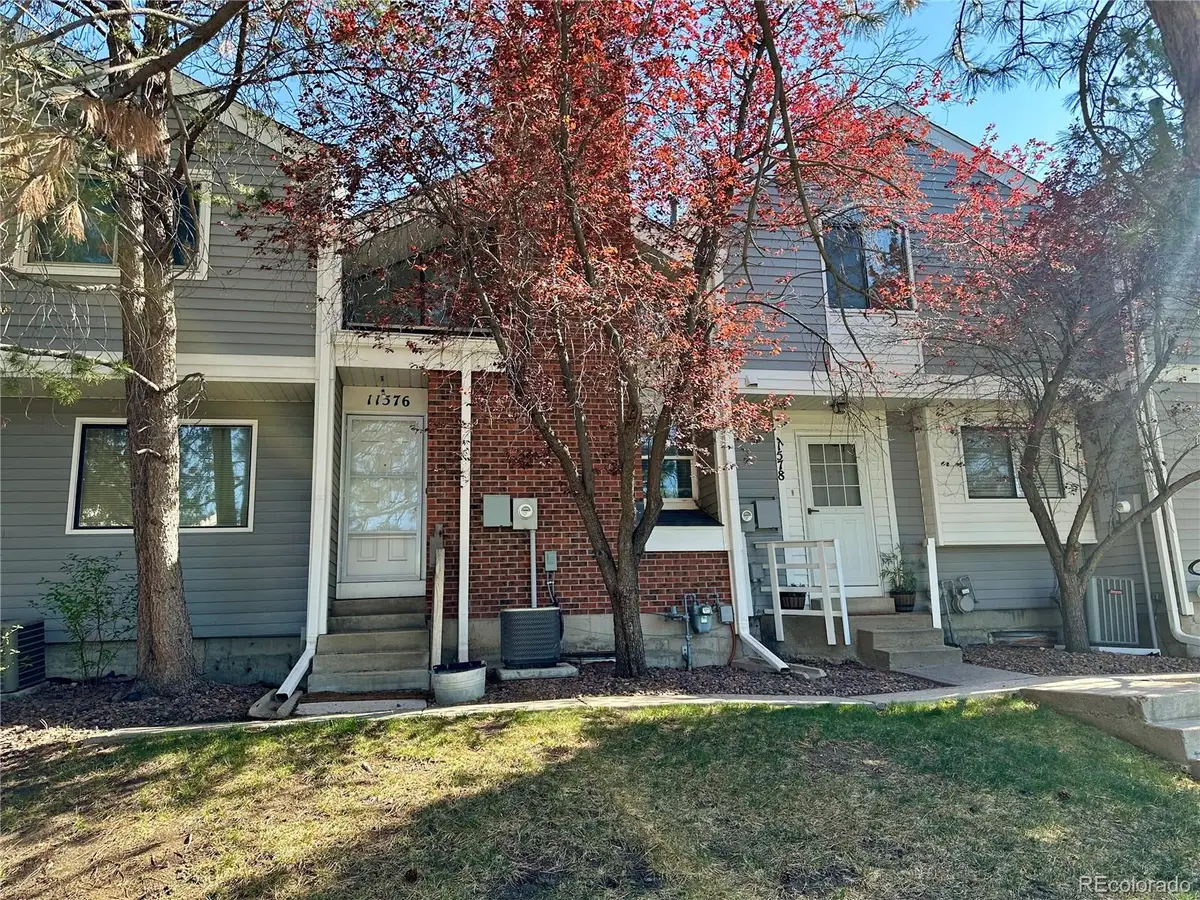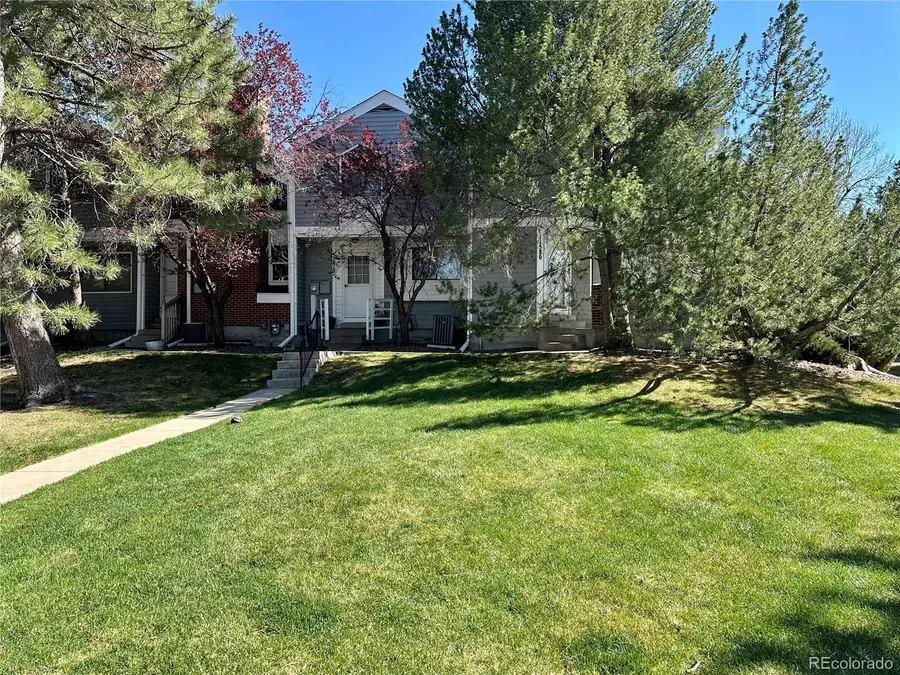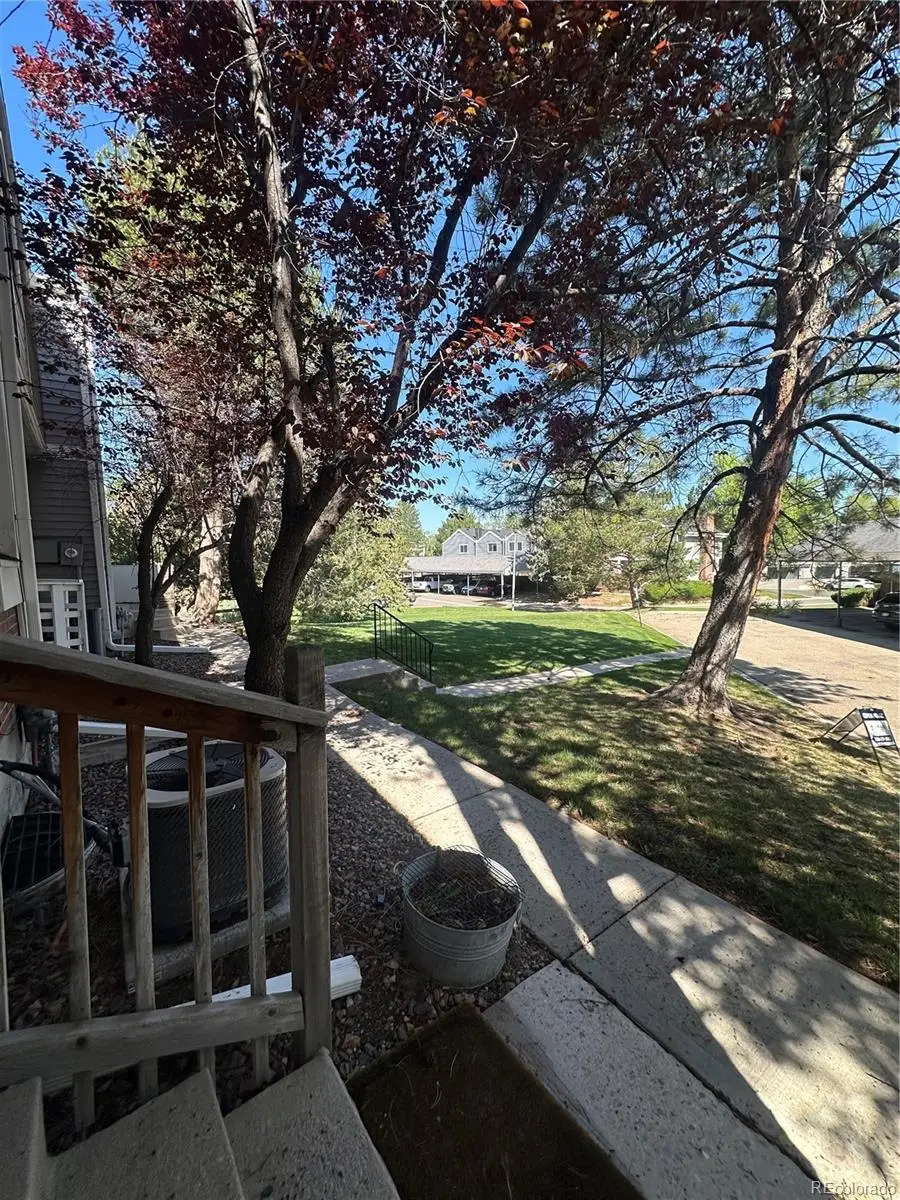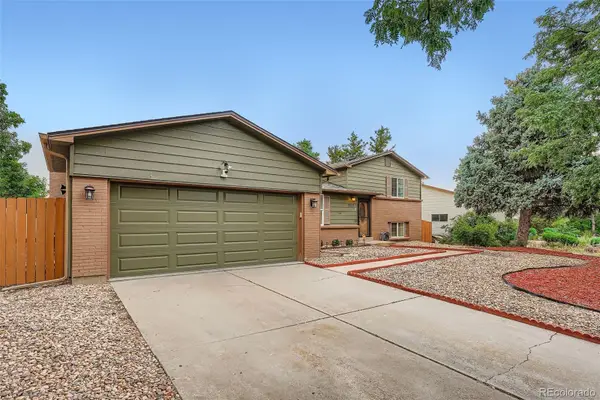11576 E Bayaud Drive, Aurora, CO 80012
Local realty services provided by:Better Homes and Gardens Real Estate Kenney & Company



11576 E Bayaud Drive,Aurora, CO 80012
$289,900
- 2 Beds
- 2 Baths
- 1,176 sq. ft.
- Townhouse
- Active
Listed by:marc thomas720-217-2662
Office:your castle real estate inc
MLS#:7821171
Source:ML
Price summary
- Price:$289,900
- Price per sq. ft.:$246.51
- Monthly HOA dues:$360
About this home
Your Dream Townhouse Awaits in Charming Olde Towne!
Step into style and comfort with this beautifully 2-bedroom, 2-bath gem nestled in the heart of the beloved Olde Towne community! From the moment you walk through the door, you'll be greeted by sunshine streaming into this airy, two-story stunner that blends modern flair with cozy vibes.
Whip up culinary masterpieces (or just reheat your takeout in style) in the sleek, fully updated kitchen featuring sparkling granite countertops, brand-new appliances, and plenty of room to entertain. The spacious living room is your new go-to hangout spot, complete with a wood-burning fireplace that’s just begging for movie nights and hot cocoa.
Upstairs, retreat to your oversized primary bedroom with a walk-in closet big enough to actually walk into—and updated bathrooms that feel straight out of a boutique hotel. A fully finished basement with bedroom, bathroom and laundry.
You’ll love the extra storage throughout and the convenience of your car port directly behind the private patio..
Set in a peaceful, tree-lined neighborhood with a true sense of community, this home offers the perfect mix of privacy and connection. With quick access to I-225, tons of shopping and dining nearby, and beautiful parks just minutes away, everything you need is right at your doorstep.
Don’t wait—homes like this don’t come around often. Come see it today and fall in love!
Contact an agent
Home facts
- Year built:1982
- Listing Id #:7821171
Rooms and interior
- Bedrooms:2
- Total bathrooms:2
- Full bathrooms:2
- Living area:1,176 sq. ft.
Heating and cooling
- Cooling:Central Air
- Heating:Forced Air
Structure and exterior
- Year built:1982
- Building area:1,176 sq. ft.
Schools
- High school:Aurora Central
- Middle school:Aurora Hills
- Elementary school:Lansing
Utilities
- Water:Public
- Sewer:Public Sewer
Finances and disclosures
- Price:$289,900
- Price per sq. ft.:$246.51
- Tax amount:$1,707 (2024)
New listings near 11576 E Bayaud Drive
- Coming Soon
 $485,000Coming Soon3 beds 2 baths
$485,000Coming Soon3 beds 2 baths3257 S Olathe Way, Aurora, CO 80013
MLS# 1780492Listed by: BROKERS GUILD HOMES - New
 $450,000Active4 beds 2 baths1,682 sq. ft.
$450,000Active4 beds 2 baths1,682 sq. ft.1407 S Cathay Street, Aurora, CO 80017
MLS# 1798784Listed by: KELLER WILLIAMS REAL ESTATE LLC - New
 $290,000Active2 beds 2 baths1,091 sq. ft.
$290,000Active2 beds 2 baths1,091 sq. ft.2441 S Xanadu Way #B, Aurora, CO 80014
MLS# 6187933Listed by: SOVINA REALTY LLC - New
 $475,000Active5 beds 4 baths2,430 sq. ft.
$475,000Active5 beds 4 baths2,430 sq. ft.2381 S Jamaica Street, Aurora, CO 80014
MLS# 4546857Listed by: STARS AND STRIPES HOMES INC - New
 $595,000Active2 beds 2 baths3,004 sq. ft.
$595,000Active2 beds 2 baths3,004 sq. ft.8252 S Jackson Gap Court, Aurora, CO 80016
MLS# 7171229Listed by: RE/MAX ALLIANCE - New
 $550,000Active3 beds 3 baths1,582 sq. ft.
$550,000Active3 beds 3 baths1,582 sq. ft.7382 S Mobile Street, Aurora, CO 80016
MLS# 1502298Listed by: HOMESMART - New
 $389,900Active4 beds 3 baths2,240 sq. ft.
$389,900Active4 beds 3 baths2,240 sq. ft.2597 S Dillon Street, Aurora, CO 80014
MLS# 5583138Listed by: KELLER WILLIAMS INTEGRITY REAL ESTATE LLC - New
 $620,000Active4 beds 4 baths3,384 sq. ft.
$620,000Active4 beds 4 baths3,384 sq. ft.25566 E 4th Place, Aurora, CO 80018
MLS# 7294707Listed by: KELLER WILLIAMS DTC - New
 $369,900Active2 beds 3 baths1,534 sq. ft.
$369,900Active2 beds 3 baths1,534 sq. ft.1535 S Florence Way #420, Aurora, CO 80247
MLS# 5585323Listed by: CHAMPION REALTY - New
 $420,000Active3 beds 1 baths864 sq. ft.
$420,000Active3 beds 1 baths864 sq. ft.1641 Jamaica Street, Aurora, CO 80010
MLS# 5704108Listed by: RE/MAX PROFESSIONALS
