11759 E Asbury Avenue, Aurora, CO 80014
Local realty services provided by:Better Homes and Gardens Real Estate Kenney & Company
11759 E Asbury Avenue,Aurora, CO 80014
$635,000
- 4 Beds
- 4 Baths
- 2,724 sq. ft.
- Single family
- Active
Listed by:shawn kelleyshawn.kelley@compass.com,303-570-8354
Office:compass - denver
MLS#:7447768
Source:ML
Price summary
- Price:$635,000
- Price per sq. ft.:$233.11
About this home
This home qualifies for the community reinvestment act providing 1.75% of the loan amount as a credit towards buyer’s closing costs, pre-paids and discount points! Fantastic flow and a great floorplan highlight this updated Peoria Park two story traditional home! New carpet and LVP throughout the home greet you as you enter the vaulted foyer and living room space. The kitchen has been tastefully updated and features quartz tops, a newer KitchenAid/Bosch/GE appliances package and island cooktop for easy food preparation and entertaining. The hearth room (currently used as a dining space) is cozy and opens to the enjoyable and professionally landscaped outdoor space. Upstairs you will find four bedrooms including the primary, along with two updated bathrooms. The finished basement gives you that extra space, easily used for a recreation/craft/game room, office, or a guest suite - there is an updated 3/4 bath here. New blinds and shutters were installed throughout the home in 2018 and a new Class 4 roof was installed in 2017; there is new interior paint, a new garage door opener, the exterior of the home was remodeled in 2018 and there is a new hot water heater. There is an additional parking pad to the left side of the garage, and there is no HOA here. Located perfectly close to the DTC, Nine-Mile Light Rail Station, and the local Cherry Creek Schools, this home is a remarkable turn-key opportunity in an established neighborhood. Contact listing agent for more details on the loan program.
Contact an agent
Home facts
- Year built:1980
- Listing ID #:7447768
Rooms and interior
- Bedrooms:4
- Total bathrooms:4
- Full bathrooms:1
- Half bathrooms:1
- Living area:2,724 sq. ft.
Heating and cooling
- Cooling:Central Air
- Heating:Forced Air, Natural Gas
Structure and exterior
- Roof:Composition
- Year built:1980
- Building area:2,724 sq. ft.
- Lot area:0.14 Acres
Schools
- High school:Overland
- Middle school:Prairie
- Elementary school:Ponderosa
Utilities
- Water:Public
- Sewer:Public Sewer
Finances and disclosures
- Price:$635,000
- Price per sq. ft.:$233.11
- Tax amount:$2,462 (2023)
New listings near 11759 E Asbury Avenue
 $269,000Active3 beds 2 baths1,104 sq. ft.
$269,000Active3 beds 2 baths1,104 sq. ft.15157 E Louisiana Drive #A, Aurora, CO 80012
MLS# 1709643Listed by: HOMESMART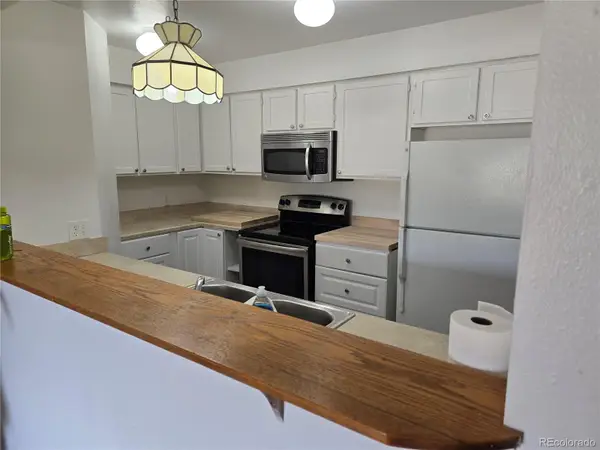 $210,000Active2 beds 2 baths982 sq. ft.
$210,000Active2 beds 2 baths982 sq. ft.14500 E 2nd Avenue #209A, Aurora, CO 80011
MLS# 1835530Listed by: LISTINGS.COM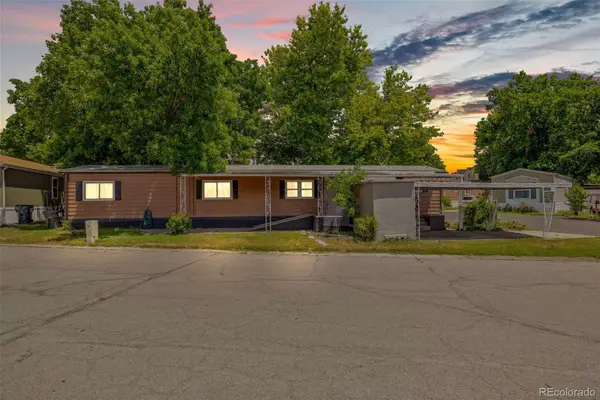 $80,000Active2 beds 1 baths938 sq. ft.
$80,000Active2 beds 1 baths938 sq. ft.1600 Sable Boulevard, Aurora, CO 80011
MLS# 1883297Listed by: MEGASTAR REALTY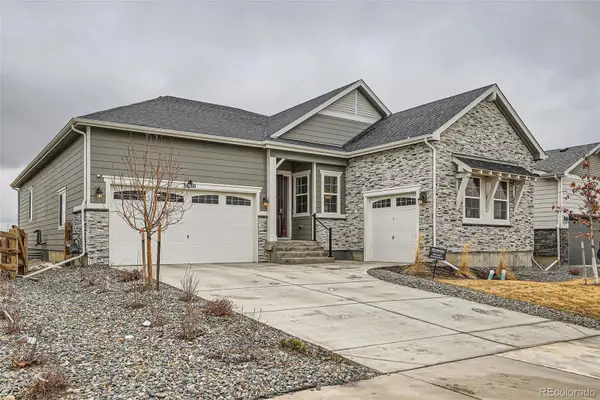 $800,000Active4 beds 3 baths4,778 sq. ft.
$800,000Active4 beds 3 baths4,778 sq. ft.3630 Gold Bug Street, Aurora, CO 80019
MLS# 2181712Listed by: COLDWELL BANKER REALTY 24 $260,000Active2 beds 2 baths1,064 sq. ft.
$260,000Active2 beds 2 baths1,064 sq. ft.12059 E Hoye Drive, Aurora, CO 80012
MLS# 2295814Listed by: RE/MAX PROFESSIONALS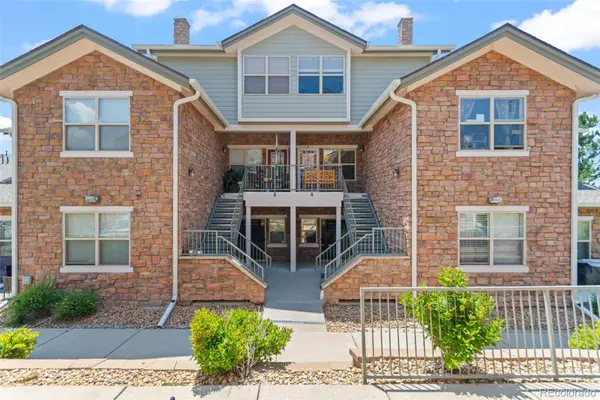 $299,990Active2 beds 1 baths1,034 sq. ft.
$299,990Active2 beds 1 baths1,034 sq. ft.18611 E Water Drive #E, Aurora, CO 80013
MLS# 2603492Listed by: ABACUS COMPANIES $120,000Active3 beds 2 baths1,456 sq. ft.
$120,000Active3 beds 2 baths1,456 sq. ft.1540 N Billings Street, Aurora, CO 80011
MLS# 2801715Listed by: THINQUE REALTY LLC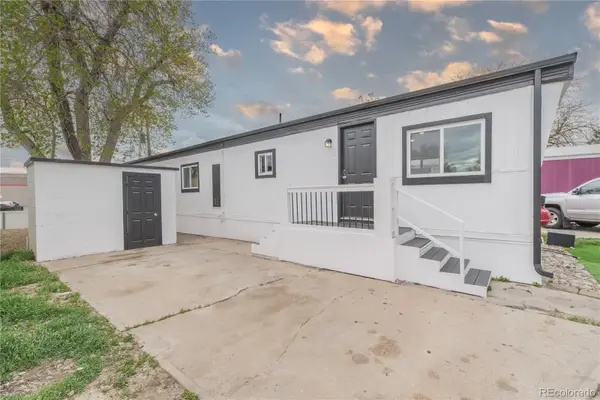 $79,000Active2 beds 1 baths840 sq. ft.
$79,000Active2 beds 1 baths840 sq. ft.14701 E Colfax Avenue, Aurora, CO 80011
MLS# 2887045Listed by: THE V TEAM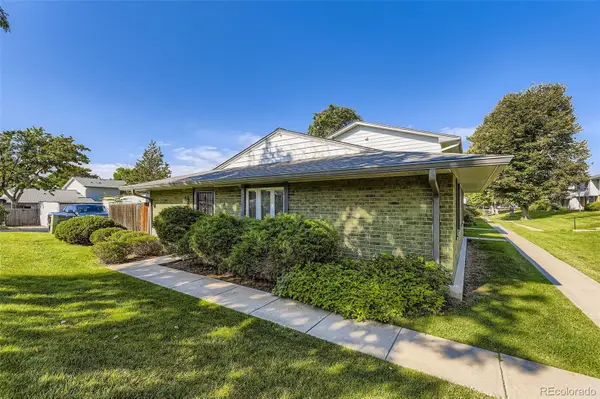 $314,900Active3 beds 1 baths1,110 sq. ft.
$314,900Active3 beds 1 baths1,110 sq. ft.12486 E Kansas Place, Aurora, CO 80012
MLS# 3055203Listed by: HOMESMART $265,400Active2 beds 2 baths1,032 sq. ft.
$265,400Active2 beds 2 baths1,032 sq. ft.14214 E 1st Drive #B08, Aurora, CO 80011
MLS# 3121022Listed by: KELLER WILLIAMS INTEGRITY REAL ESTATE LLC
