11911 E Harvard Avenue #103, Aurora, CO 80014
Local realty services provided by:Better Homes and Gardens Real Estate Kenney & Company
11911 E Harvard Avenue #103,Aurora, CO 80014
$175,000
- 1 Beds
- 1 Baths
- 742 sq. ft.
- Condominium
- Active
Listed by: rachel simringrachel@rachelsimring.com,303-910-5225
Office: milehimodern
MLS#:8047498
Source:ML
Price summary
- Price:$175,000
- Price per sq. ft.:$235.85
- Monthly HOA dues:$238
About this home
Best value in Telegraph Hill! Nestled along the Denver and Aurora border, this Telegraph Hill residence delivers effortless comfort paired with a perfect balance of peacefulness and connectivity. A main-floor setting offers an ideal opportunity for single-level living, while recent interior paint creates a refreshed atmosphere throughout. The living area is anchored by a cozy fireplace and extends seamlessly to a covered patio, offering a private space to relax while enjoying the outdoors. The open kitchen and dining area provide a functional layout, complemented by an adjacent storage closet for everyday essentials. A spacious bedroom features a walk-in closet, while the accompanying five-piece bath creates a serene retreat, elevating everyday routines. Thoughtfully designed and low-maintenance, this residence is perfect as a primary home base or a convenient lock-and-leave option. Perfect for someone who needs a place to land or for an investor, as this unit was a popular rental for years. (Previous owner got $1200 a month.) Residents here enjoy access to community amenities while remaining just moments from local parks, shopping and dining.
Contact an agent
Home facts
- Year built:1981
- Listing ID #:8047498
Rooms and interior
- Bedrooms:1
- Total bathrooms:1
- Full bathrooms:1
- Living area:742 sq. ft.
Heating and cooling
- Cooling:Central Air
- Heating:Forced Air, Natural Gas
Structure and exterior
- Roof:Composition
- Year built:1981
- Building area:742 sq. ft.
Schools
- High school:Overland
- Middle school:Prairie
- Elementary school:Eastridge
Utilities
- Water:Public
- Sewer:Public Sewer
Finances and disclosures
- Price:$175,000
- Price per sq. ft.:$235.85
- Tax amount:$971 (2024)
New listings near 11911 E Harvard Avenue #103
- New
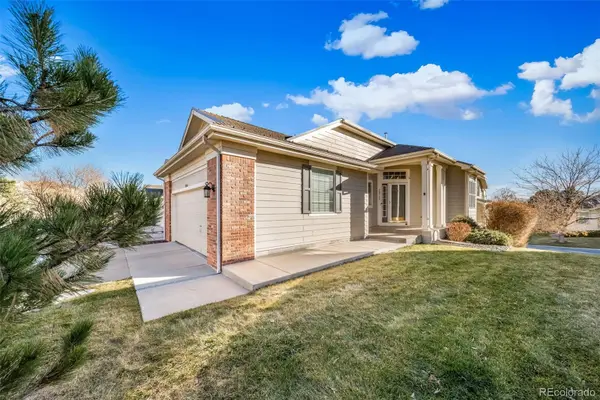 $510,000Active2 beds 3 baths2,372 sq. ft.
$510,000Active2 beds 3 baths2,372 sq. ft.20568 E Lake Place, Aurora, CO 80016
MLS# 2032838Listed by: LINCOLN REAL ESTATE GROUP LLC - New
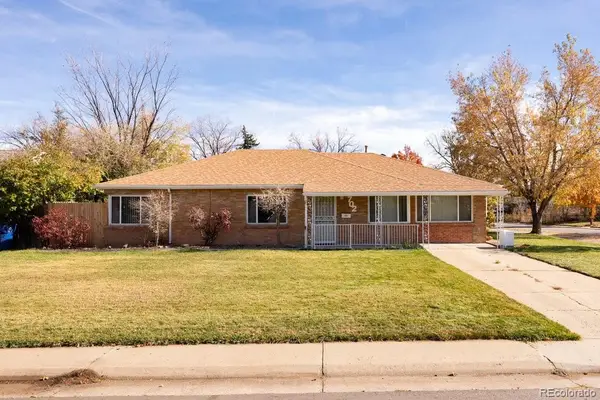 $425,000Active4 beds 2 baths1,801 sq. ft.
$425,000Active4 beds 2 baths1,801 sq. ft.702 Scranton Court, Aurora, CO 80011
MLS# 7559449Listed by: MADISON & COMPANY PROPERTIES - New
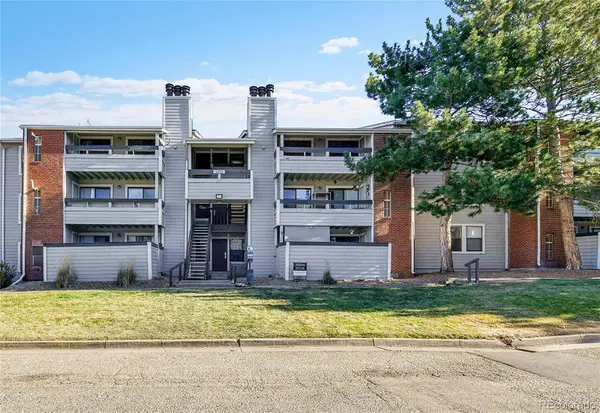 $164,900Active1 beds 1 baths756 sq. ft.
$164,900Active1 beds 1 baths756 sq. ft.14226 E 1st Drive #C09, Aurora, CO 80011
MLS# 1638770Listed by: WEST AND MAIN HOMES INC - New
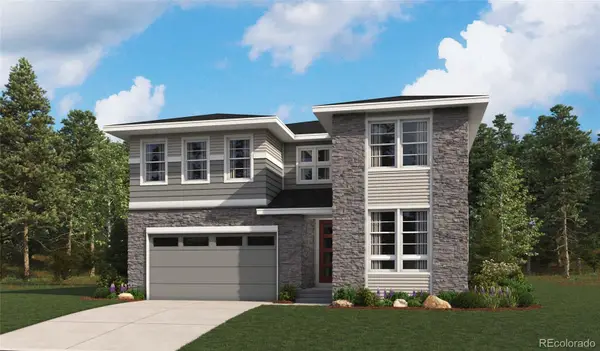 $799,950Active4 beds 4 baths4,262 sq. ft.
$799,950Active4 beds 4 baths4,262 sq. ft.24251 E Ida Place, Aurora, CO 80016
MLS# 5011336Listed by: RICHMOND REALTY INC - New
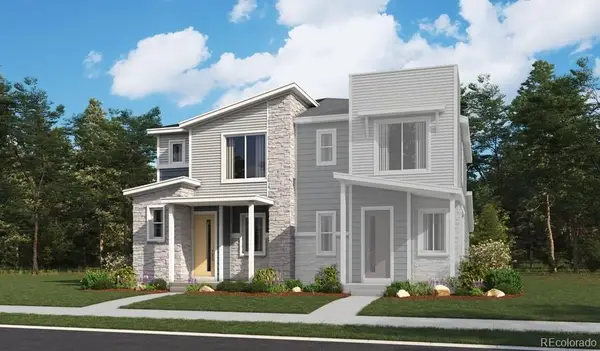 $424,950Active3 beds 3 baths1,438 sq. ft.
$424,950Active3 beds 3 baths1,438 sq. ft.6641 N Netherland Street, Aurora, CO 80019
MLS# 6732825Listed by: RICHMOND REALTY INC - New
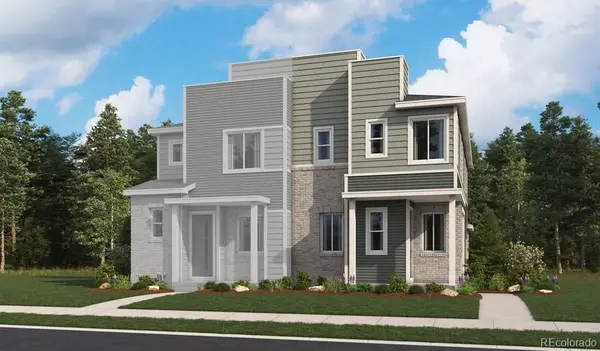 $434,950Active3 beds 3 baths1,496 sq. ft.
$434,950Active3 beds 3 baths1,496 sq. ft.24165 E 30th Place, Aurora, CO 80019
MLS# 3245010Listed by: RICHMOND REALTY INC - New
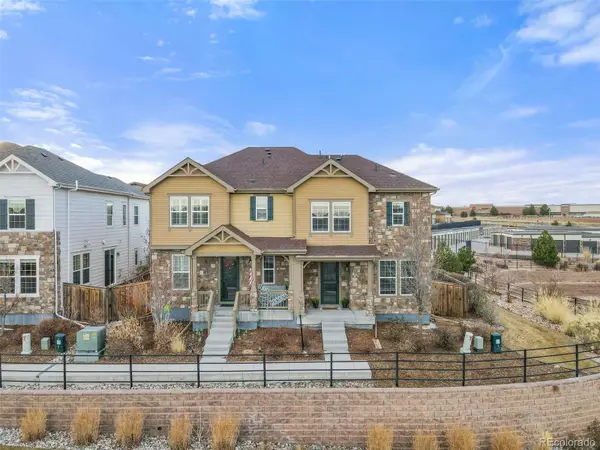 $510,000Active3 beds 3 baths1,439 sq. ft.
$510,000Active3 beds 3 baths1,439 sq. ft.23293 E Jamison Drive, Aurora, CO 80016
MLS# 4824631Listed by: MEGASTAR REALTY - New
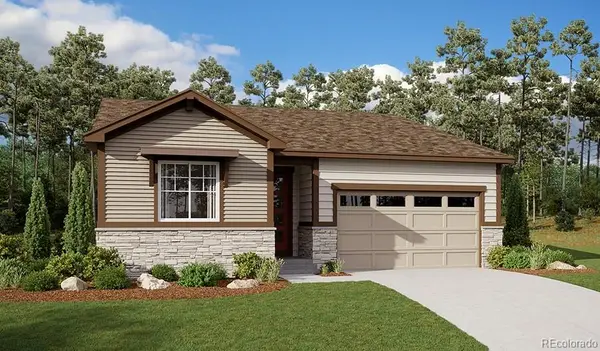 $524,950Active4 beds 2 baths1,747 sq. ft.
$524,950Active4 beds 2 baths1,747 sq. ft.24716 E 41st Avenue, Aurora, CO 80019
MLS# 6214767Listed by: RICHMOND REALTY INC - New
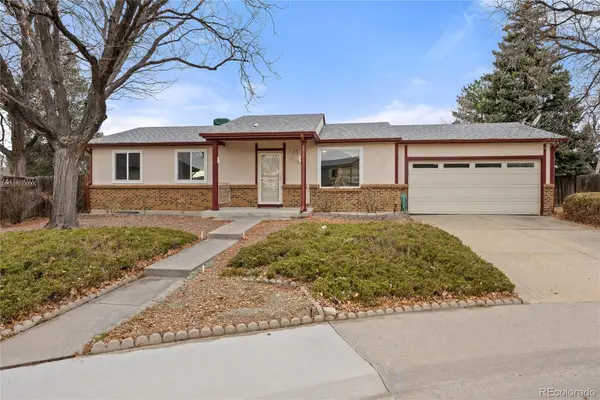 $385,000Active4 beds 2 baths2,196 sq. ft.
$385,000Active4 beds 2 baths2,196 sq. ft.17119 E Kent Drive, Aurora, CO 80013
MLS# 3927268Listed by: THE AGENCY - DENVER - New
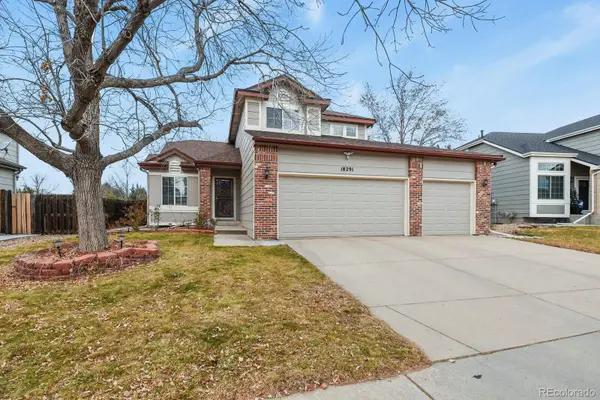 $579,500Active4 beds 4 baths2,567 sq. ft.
$579,500Active4 beds 4 baths2,567 sq. ft.18291 E Caspian Place, Aurora, CO 80013
MLS# 2142386Listed by: HOMESMART REALTY
