11911 E Tennessee Avenue, Aurora, CO 80012
Local realty services provided by:Better Homes and Gardens Real Estate Kenney & Company
Listed by: jennifer rileyjen@physicianrealestatenetwork.com,303-204-8423
Office: re/max professionals
MLS#:3350665
Source:ML
Price summary
- Price:$295,000
- Price per sq. ft.:$184.84
- Monthly HOA dues:$490
About this home
Lender Credit Available: Up to $3,000 toward buyer closing costs or rate buy-down (details available through listing agent).
Move-in-ready Aurora townhome in the Sable Ridge / Peachwood area offering nearly 1,600 finished sq ft, a 2-car tandem garage, and a finished walk-out lower level. The multi-level floorplan provides flexible living options and strong value within the Cherry Creek School District.
The main level includes a bright family room with gas fireplace, dining area, and a functional kitchen with granite countertops and all appliances included. Upper level offers two primary bedroom suites, each with its own full bathroom and new carpet—ideal for shared living arrangements or guest accommodations. The finished walk-out lower level adds versatile space for a home office, fitness area, media room, or additional storage. Laundry room includes washer and dryer. Private fenced patio plus access to a community clubhouse and pool. HOA covers exterior maintenance, grounds care, snow removal, trash, sewer, water, and insurance—appealing for buyers seeking low-maintenance living or long-term ownership. Conveniently located within the Cherry Creek School District (Highline Community, Prairie, Overland) and close to I-225, light rail, DIA, Anschutz Medical Campus, parks, shopping, dining, and medical facilities. This location offers excellent access to major corridors and amenities. This property is enrolled in the Final Offer platform, offering transparent pricing, terms, and deadlines. Buyers can review offer activity and submit their strongest offer prior to Monday’s deadline. Homes offering this combination of finished square footage, garage parking, walk-out lower level, and community amenities at this price point in Aurora are increasingly hard to find.
Contact an agent
Home facts
- Year built:1994
- Listing ID #:3350665
Rooms and interior
- Bedrooms:2
- Total bathrooms:3
- Full bathrooms:2
- Half bathrooms:1
- Living area:1,596 sq. ft.
Heating and cooling
- Cooling:Central Air
- Heating:Forced Air
Structure and exterior
- Roof:Composition
- Year built:1994
- Building area:1,596 sq. ft.
- Lot area:0.02 Acres
Schools
- High school:Overland
- Middle school:Prairie
- Elementary school:Highline Community
Utilities
- Water:Public
- Sewer:Public Sewer
Finances and disclosures
- Price:$295,000
- Price per sq. ft.:$184.84
- Tax amount:$1,619 (2024)
New listings near 11911 E Tennessee Avenue
- New
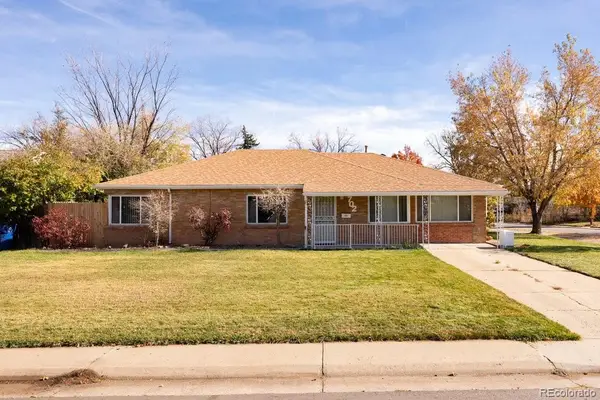 $425,000Active4 beds 2 baths1,801 sq. ft.
$425,000Active4 beds 2 baths1,801 sq. ft.702 Scranton Court, Aurora, CO 80011
MLS# 7559449Listed by: MADISON & COMPANY PROPERTIES - New
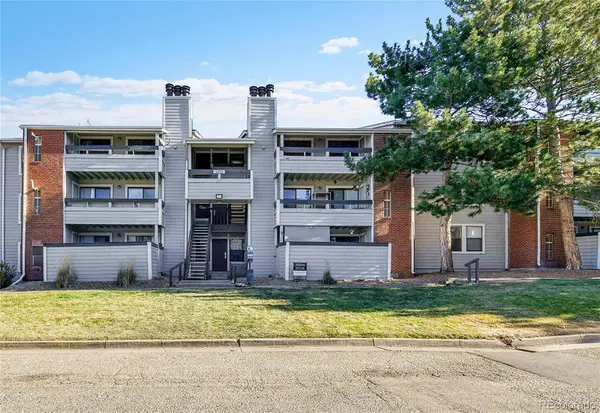 $164,900Active1 beds 1 baths756 sq. ft.
$164,900Active1 beds 1 baths756 sq. ft.14226 E 1st Drive #C09, Aurora, CO 80011
MLS# 1638770Listed by: WEST AND MAIN HOMES INC - New
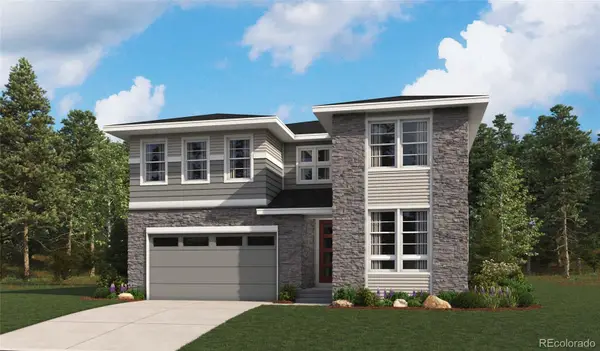 $799,950Active4 beds 4 baths4,262 sq. ft.
$799,950Active4 beds 4 baths4,262 sq. ft.24251 E Ida Place, Aurora, CO 80016
MLS# 5011336Listed by: RICHMOND REALTY INC - New
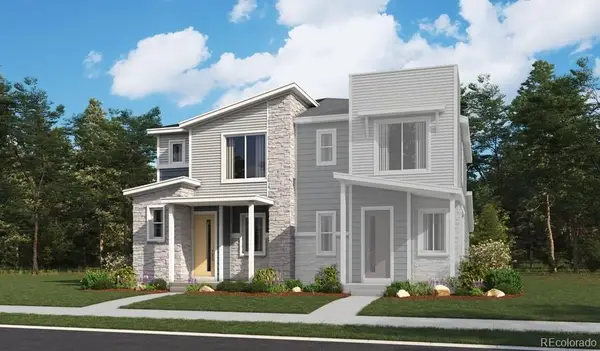 $424,950Active3 beds 3 baths1,438 sq. ft.
$424,950Active3 beds 3 baths1,438 sq. ft.6641 N Netherland Street, Aurora, CO 80019
MLS# 6732825Listed by: RICHMOND REALTY INC - New
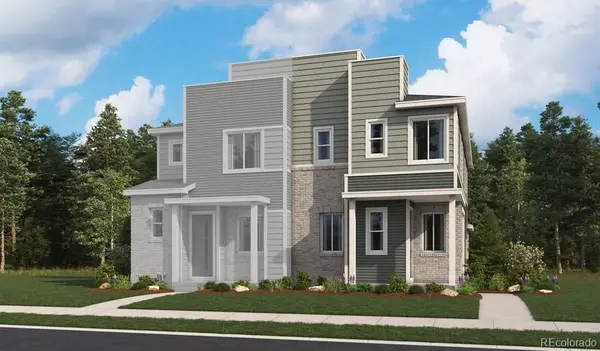 $434,950Active3 beds 3 baths1,496 sq. ft.
$434,950Active3 beds 3 baths1,496 sq. ft.24165 E 30th Place, Aurora, CO 80019
MLS# 3245010Listed by: RICHMOND REALTY INC - New
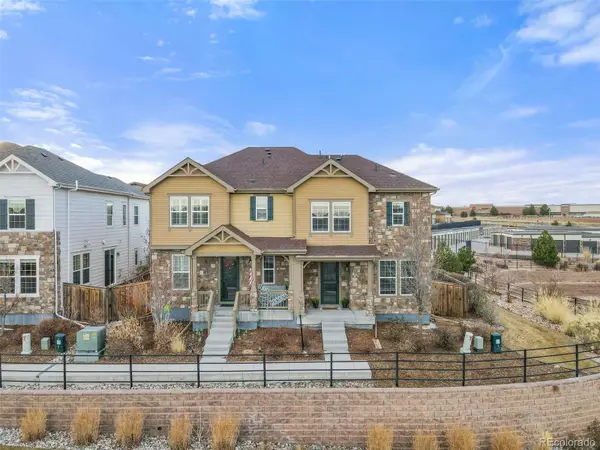 $510,000Active3 beds 3 baths1,439 sq. ft.
$510,000Active3 beds 3 baths1,439 sq. ft.23293 E Jamison Drive, Aurora, CO 80016
MLS# 4824631Listed by: MEGASTAR REALTY - New
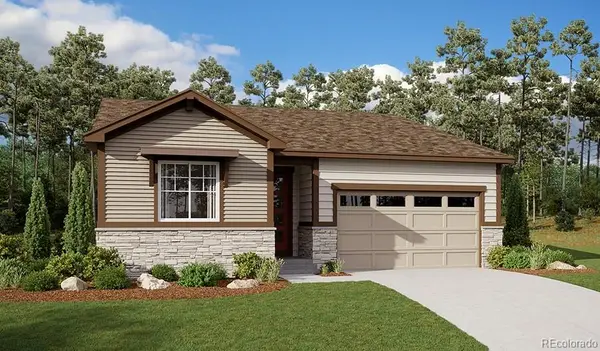 $524,950Active4 beds 2 baths1,747 sq. ft.
$524,950Active4 beds 2 baths1,747 sq. ft.24716 E 41st Avenue, Aurora, CO 80019
MLS# 6214767Listed by: RICHMOND REALTY INC - New
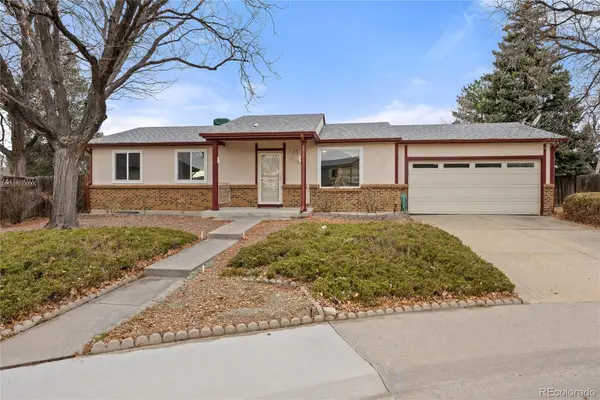 $385,000Active4 beds 2 baths2,196 sq. ft.
$385,000Active4 beds 2 baths2,196 sq. ft.17119 E Kent Drive, Aurora, CO 80013
MLS# 3927268Listed by: THE AGENCY - DENVER - New
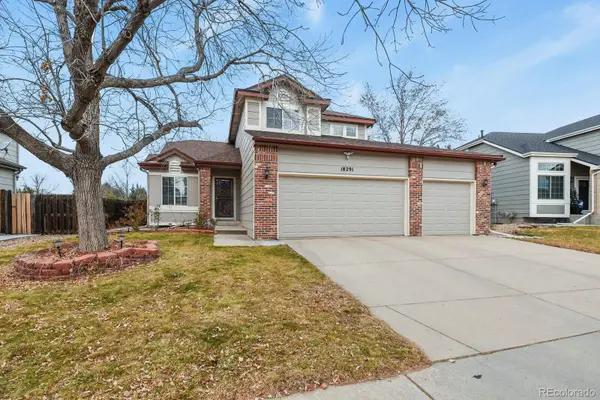 $579,500Active4 beds 4 baths2,567 sq. ft.
$579,500Active4 beds 4 baths2,567 sq. ft.18291 E Caspian Place, Aurora, CO 80013
MLS# 2142386Listed by: HOMESMART REALTY - New
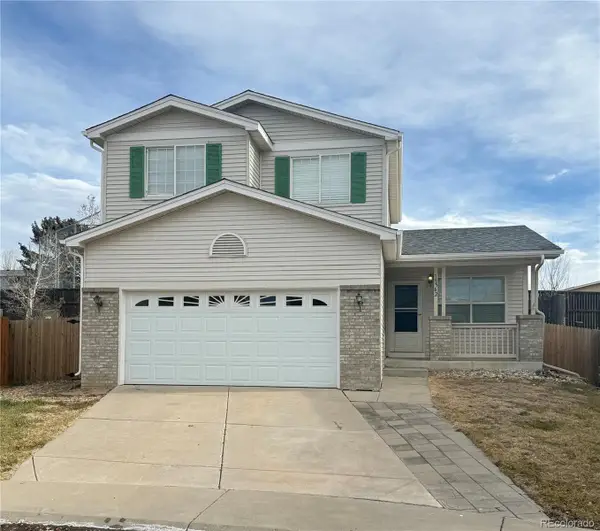 $490,000Active3 beds 3 baths1,630 sq. ft.
$490,000Active3 beds 3 baths1,630 sq. ft.19562 E 19th Place, Aurora, CO 80011
MLS# 7485588Listed by: SHARA EASTERN
