11937 E Harvard Avenue #102, Aurora, CO 80014
Local realty services provided by:Better Homes and Gardens Real Estate Kenney & Company
Listed by:oxana eremiantsoeremiants@gmail.com,720-202-4916
Office:svn / denver commercial llc.
MLS#:3430663
Source:ML
Price summary
- Price:$210,000
- Price per sq. ft.:$283.02
- Monthly HOA dues:$238
About this home
Significant price adjustment-exceptional value! Additionally, Seller is offering a $5,000 incentive towards a rate buy down or any lender approved closing costs! Welcome to this updated 1-bedroom condo in the well-maintained Telegraph Hill II community! Ideally located with easy access to Parker Road, I-225, DTC, Cherry Creek State Park, Utah Park, shopping, and dining. Perfect for commuters and outdoor enthusiasts alike. Just minutes from Iliff and Nine Mile Light Rail Stations. Residents enjoy excellent community amenities, including a swimming pool, tennis courts, and a dog play area. This move-in ready, ground-floor unit features brand new interior paint, newer laminate wood flooring, new lighting, a brand new dishwasher, a cozy wood-burning fireplace, in-unit laundry, an updated bathroom, and a walk-in closet. Additional highlights include a covered patio, central A/C, a newer water heater and furnace, and one deeded parking space. Located within award winning Cherry Creek School District. Whether you are searching for a starter home or a smart investment property, this condo is a fantastic opportunity. Schedule your showing today! This property qualifies for a 5K grant, which can be used towards loan closing costs and/or buying down the rate. Contact listing agent for more information.
Contact an agent
Home facts
- Year built:1981
- Listing ID #:3430663
Rooms and interior
- Bedrooms:1
- Total bathrooms:1
- Full bathrooms:1
- Living area:742 sq. ft.
Heating and cooling
- Cooling:Central Air
- Heating:Forced Air
Structure and exterior
- Roof:Composition
- Year built:1981
- Building area:742 sq. ft.
Schools
- High school:Overland
- Middle school:Prairie
- Elementary school:Eastridge
Utilities
- Water:Public
- Sewer:Public Sewer
Finances and disclosures
- Price:$210,000
- Price per sq. ft.:$283.02
- Tax amount:$975 (2024)
New listings near 11937 E Harvard Avenue #102
 $317,500Active3 beds 3 baths1,470 sq. ft.
$317,500Active3 beds 3 baths1,470 sq. ft.17681 E Loyola Drive #E, Aurora, CO 80013
MLS# 1600739Listed by: MEGASTAR REALTY $269,000Active3 beds 2 baths1,104 sq. ft.
$269,000Active3 beds 2 baths1,104 sq. ft.15157 E Louisiana Drive #A, Aurora, CO 80012
MLS# 1709643Listed by: HOMESMART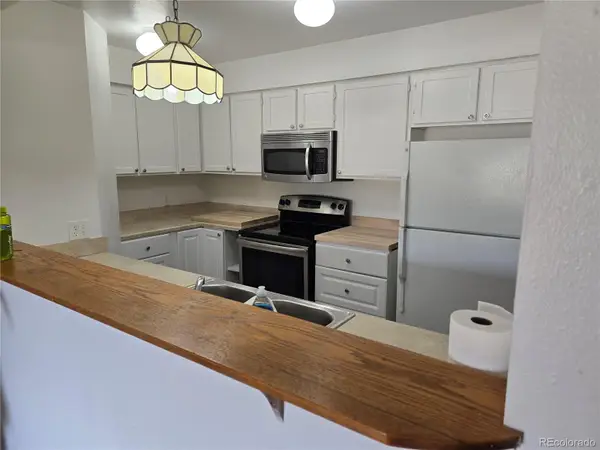 $210,000Active2 beds 2 baths982 sq. ft.
$210,000Active2 beds 2 baths982 sq. ft.14500 E 2nd Avenue #209A, Aurora, CO 80011
MLS# 1835530Listed by: LISTINGS.COM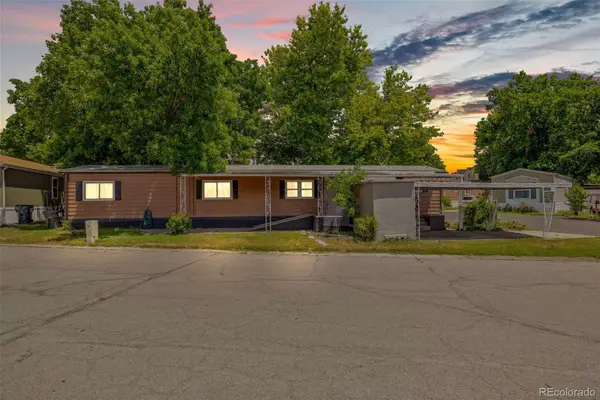 $80,000Active2 beds 1 baths938 sq. ft.
$80,000Active2 beds 1 baths938 sq. ft.1600 Sable Boulevard, Aurora, CO 80011
MLS# 1883297Listed by: MEGASTAR REALTY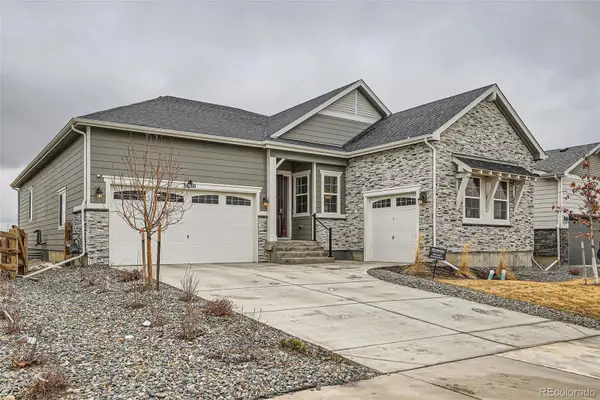 $800,000Active4 beds 3 baths4,778 sq. ft.
$800,000Active4 beds 3 baths4,778 sq. ft.3630 Gold Bug Street, Aurora, CO 80019
MLS# 2181712Listed by: COLDWELL BANKER REALTY 24 $260,000Active2 beds 2 baths1,064 sq. ft.
$260,000Active2 beds 2 baths1,064 sq. ft.12059 E Hoye Drive, Aurora, CO 80012
MLS# 2295814Listed by: RE/MAX PROFESSIONALS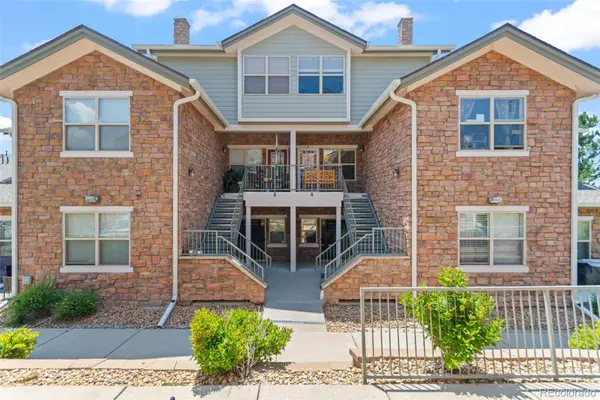 $299,990Active2 beds 1 baths1,034 sq. ft.
$299,990Active2 beds 1 baths1,034 sq. ft.18611 E Water Drive #E, Aurora, CO 80013
MLS# 2603492Listed by: ABACUS COMPANIES $445,000Active3 beds 3 baths1,922 sq. ft.
$445,000Active3 beds 3 baths1,922 sq. ft.2378 S Wheeling Circle, Aurora, CO 80014
MLS# 2801691Listed by: RE/MAX PROFESSIONALS $120,000Active3 beds 2 baths1,456 sq. ft.
$120,000Active3 beds 2 baths1,456 sq. ft.1540 N Billings Street, Aurora, CO 80011
MLS# 2801715Listed by: THINQUE REALTY LLC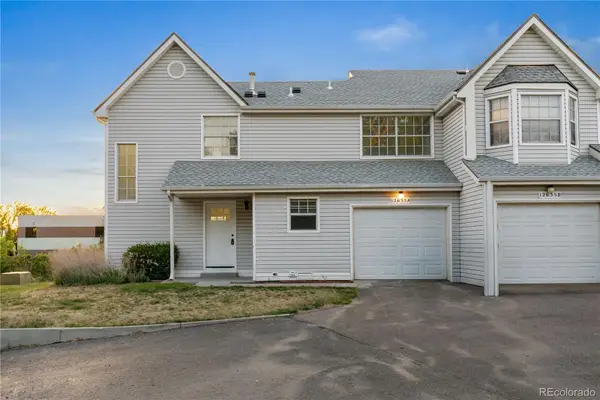 $325,000Active2 beds 3 baths1,307 sq. ft.
$325,000Active2 beds 3 baths1,307 sq. ft.12635 E Pacific Circle #A, Aurora, CO 80014
MLS# 2836388Listed by: KELLER WILLIAMS REALTY DOWNTOWN LLC
