11973 E Kepner Drive, Aurora, CO 80012
Local realty services provided by:Better Homes and Gardens Real Estate Kenney & Company
11973 E Kepner Drive,Aurora, CO 80012
$360,000
- 2 Beds
- 3 Baths
- 1,092 sq. ft.
- Townhouse
- Active
Listed by: lisa lovelyLMLOVELY1@MSN.COM,303-235-0400
Office: coldwell banker realty 56
MLS#:6319928
Source:ML
Price summary
- Price:$360,000
- Price per sq. ft.:$329.67
- Monthly HOA dues:$285
About this home
Wow, Wow, Wow, Stunning remodel! This beautiful end unit 2 Story townhome offers top of line beauty and functionality that anyone would be proud to call this property, home! The family room is updated with beautiful LVP flooring and a cozy wood burning fireplace for those cold winter nights. The LVP flooring can be found throughout the entire unit which makes cleaning a breeze. The kitchen features beautiful quartz countertops, all new cabinets, fixtures, appliances and lighting. The 1/2 bath has been remodeled and is perfect for all your guests. Conveniently located laundry completes the main floor and includes the washer and dryer. As you venture upstairs, you will love the two primary bedrooms each with their own private 3/4 baths that include new showers, vanities, toilets and fixtures New windows, flooring, fixtures, cabinets, paint, countertops, lighting, fencing and deck. You will have will have complete peace of mind knowing that all of the major items have been addressed. Check out the new deck and fencing out back. Hot water heater is less than 3 years old. The list of improvements is incredible including all new windows, trim, cabinets, countertops, stainless steel appliances, lighting, plumbing, paint, fixtures and more! Conveniently located in area close to shopping, restaurants, downtown Denver, DIA, light rail & bus stops plus more. This is truly the BEST unit in the neighborhood. Don't miss your opportunity to get into the housing market with this elegant remodel!
Contact an agent
Home facts
- Year built:1985
- Listing ID #:6319928
Rooms and interior
- Bedrooms:2
- Total bathrooms:3
- Half bathrooms:1
- Living area:1,092 sq. ft.
Heating and cooling
- Cooling:Central Air
- Heating:Forced Air
Structure and exterior
- Roof:Composition
- Year built:1985
- Building area:1,092 sq. ft.
Schools
- High school:Overland
- Middle school:Prairie
- Elementary school:Highline Community
Utilities
- Water:Public
- Sewer:Public Sewer
Finances and disclosures
- Price:$360,000
- Price per sq. ft.:$329.67
- Tax amount:$1,464 (2024)
New listings near 11973 E Kepner Drive
 $466,900Pending-- beds -- baths2,166 sq. ft.
$466,900Pending-- beds -- baths2,166 sq. ft.2125 S Telluride Court, Aurora, CO 80013
MLS# 7206858Listed by: CITY LIMITS PROPERTY MANAGEMENT, LLC $449,000Pending3 beds 1 baths2,203 sq. ft.
$449,000Pending3 beds 1 baths2,203 sq. ft.1351 S Victor Street, Aurora, CO 80012
MLS# 7220042Listed by: CITY LIMITS PROPERTY MANAGEMENT, LLC- New
 $417,000Active3 beds 1 baths2,352 sq. ft.
$417,000Active3 beds 1 baths2,352 sq. ft.3148 Quentin Street, Aurora, CO 80011
MLS# 6967100Listed by: CITY LIMITS PROPERTY MANAGEMENT, LLC - Coming SoonOpen Sun, 12 to 3pm
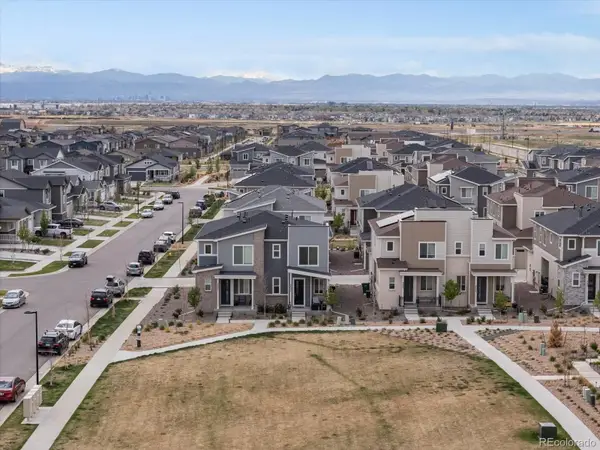 $424,000Coming Soon3 beds 3 baths
$424,000Coming Soon3 beds 3 baths24333 E 41st Avenue, Aurora, CO 80019
MLS# 6038335Listed by: EXP REALTY, LLC - Coming Soon
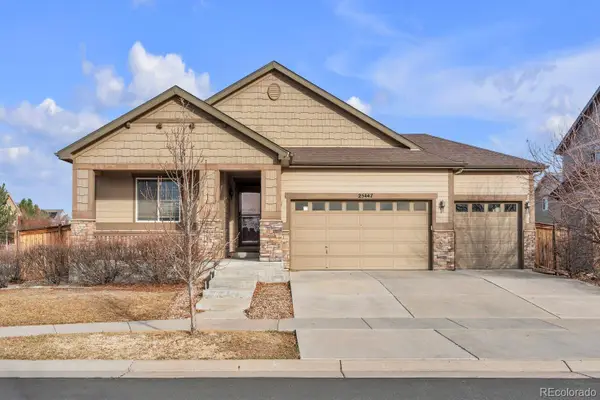 $625,000Coming Soon5 beds 3 baths
$625,000Coming Soon5 beds 3 baths25447 E 4th Avenue, Aurora, CO 80018
MLS# 6783604Listed by: COMPASS - DENVER - New
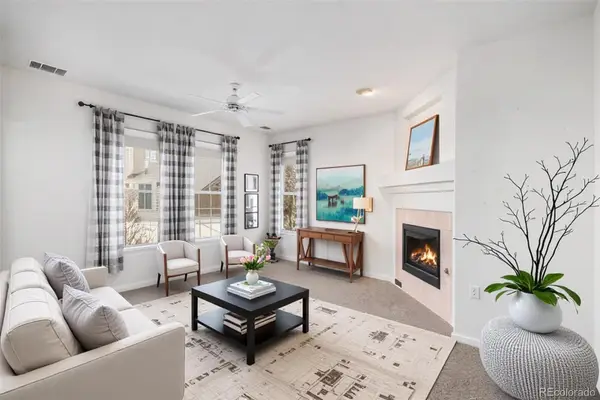 $370,000Active3 beds 2 baths1,395 sq. ft.
$370,000Active3 beds 2 baths1,395 sq. ft.4025 S Dillon Way #102, Aurora, CO 80014
MLS# 1923928Listed by: MB BELLISSIMO HOMES - New
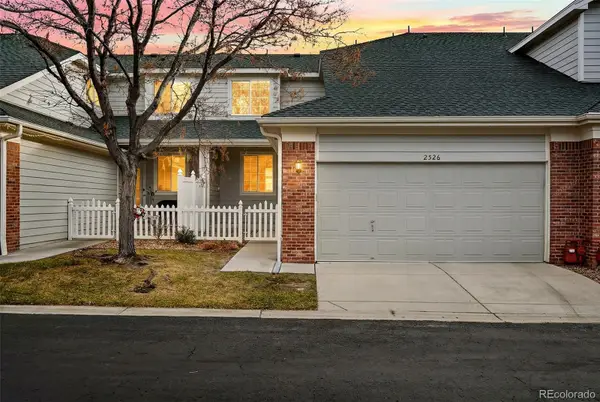 $449,000Active3 beds 3 baths2,852 sq. ft.
$449,000Active3 beds 3 baths2,852 sq. ft.2526 S Tucson Circle, Aurora, CO 80014
MLS# 6793279Listed by: LISTINGS.COM - Coming Soon
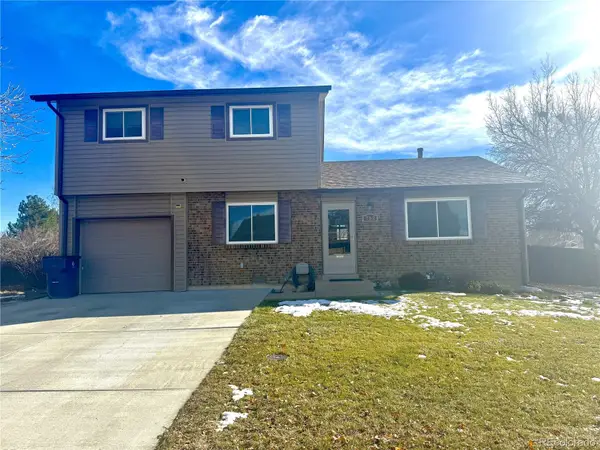 $440,000Coming Soon3 beds 2 baths
$440,000Coming Soon3 beds 2 baths752 Lewiston Street, Aurora, CO 80011
MLS# 8804885Listed by: HOMESMART - New
 $540,000Active5 beds 3 baths2,776 sq. ft.
$540,000Active5 beds 3 baths2,776 sq. ft.19931 E 59th Drive, Aurora, CO 80019
MLS# 6293859Listed by: KELLER WILLIAMS TRILOGY - Coming Soon
 $300,000Coming Soon2 beds 2 baths
$300,000Coming Soon2 beds 2 baths1435 S Galena Way #202, Denver, CO 80247
MLS# 5251992Listed by: REAL BROKER, LLC DBA REAL
