1199 S Fultondale Circle, Aurora, CO 80018
Local realty services provided by:Better Homes and Gardens Real Estate Kenney & Company
1199 S Fultondale Circle,Aurora, CO 80018
$425,000
- 2 Beds
- 2 Baths
- 1,306 sq. ft.
- Single family
- Pending
Listed by:christie vincentChristie@VincentGroupSells.com,303-317-7171
Office:keller williams action realty llc.
MLS#:5522749
Source:ML
Price summary
- Price:$425,000
- Price per sq. ft.:$325.42
- Monthly HOA dues:$108
About this home
Beautifully maintained ranch home in Aurora offering comfort, functionality, and thoughtful upgrades throughout! Step inside to a bright, open layout featuring a spacious family room with vaulted ceilings, tile flooring, built-in bookshelves, surround sound, and a cozy gas log fireplace with a tile surround. The kitchen boasts maple cabinetry, tile counters and backsplash, pull-out pantry shelves, and a full suite of appliances including a stainless-steel refrigerator. Enjoy casual meals in the sunny breakfast area or relax in the inviting office with built-ins and a closet, easily converted into a third bedroom if desired. The primary suite offers a walk-in closet and en suite bath with dual sinks and tile flooring, while a secondary bedroom and full bath provide plenty of space for guests. Plantation shutters, a whole-home speaker system, and TVs in the bedrooms add convenience and style. Additional features include a main-floor laundry room with cabinets, a newly insulated attic, and a lighted crawlspace with a vapor barrier for extra storage. Outside, enjoy a fully fenced backyard with one of the largest concrete patios in the neighboring area, planter boxes, paver walkways, a shed, sprinklers in the front and back and extra electrical outlets at the front and back patios. The attached 2-car garage is insulated, drywalled, and features overhead storage, a coated floor, and an exterior door. Updates include a new water heater (2024), furnace and A/C (2019), new carpet (2024), and a whole-home humidifier. Security system and Ring doorbell included! This charming property, with its brick and cement siding, concrete tile roof, and covered front porch, offers a low-maintenance lifestyle in a sought-after neighborhood—move-in ready and waiting for you!
Contact an agent
Home facts
- Year built:2002
- Listing ID #:5522749
Rooms and interior
- Bedrooms:2
- Total bathrooms:2
- Full bathrooms:2
- Living area:1,306 sq. ft.
Heating and cooling
- Cooling:Central Air
- Heating:Forced Air, Natural Gas
Structure and exterior
- Roof:Concrete
- Year built:2002
- Building area:1,306 sq. ft.
- Lot area:0.12 Acres
Schools
- High school:Vista Peak
- Middle school:Murphy Creek K-8
- Elementary school:Murphy Creek K-8
Utilities
- Water:Public
- Sewer:Public Sewer
Finances and disclosures
- Price:$425,000
- Price per sq. ft.:$325.42
- Tax amount:$3,661 (2024)
New listings near 1199 S Fultondale Circle
- Coming Soon
 $210,000Coming Soon1 beds 1 baths
$210,000Coming Soon1 beds 1 baths1100 S Waco Street #D, Aurora, CO 80017
MLS# 4154822Listed by: GRANT REAL ESTATE COMPANY - New
 $330,000Active2 beds 1 baths744 sq. ft.
$330,000Active2 beds 1 baths744 sq. ft.961 Kramer Court, Aurora, CO 80010
MLS# 6946310Listed by: REAL BROKER, LLC DBA REAL - Coming Soon
 $430,000Coming Soon2 beds 2 baths
$430,000Coming Soon2 beds 2 baths17935 E Columbia Avenue, Aurora, CO 80013
MLS# 8913989Listed by: COMPASS - DENVER - Coming Soon
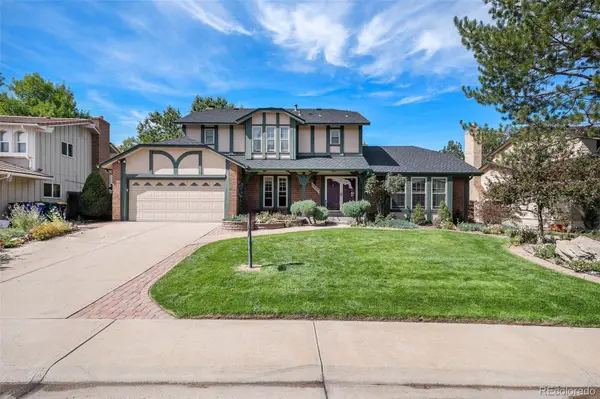 $489,999Coming Soon5 beds 3 baths
$489,999Coming Soon5 beds 3 baths1533 S Nile Court, Aurora, CO 80012
MLS# 6083561Listed by: ORCHARD BROKERAGE LLC - Coming Soon
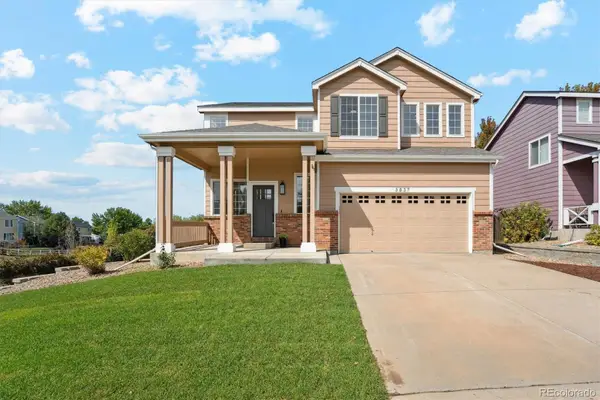 $555,000Coming Soon3 beds 3 baths
$555,000Coming Soon3 beds 3 baths3837 S Kirk Court, Aurora, CO 80013
MLS# 2812486Listed by: EXP REALTY, LLC - Coming Soon
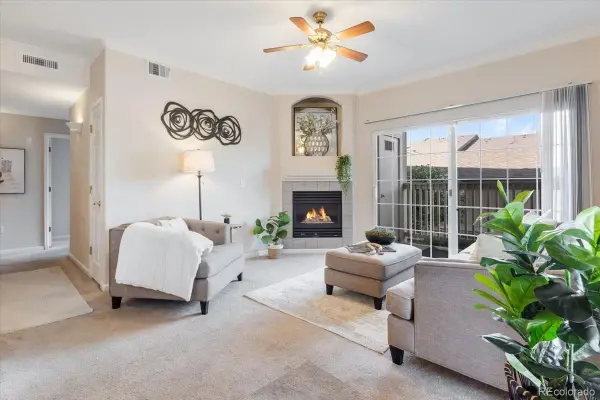 $365,000Coming Soon3 beds 2 baths
$365,000Coming Soon3 beds 2 baths10035 E Carolina Place #104, Aurora, CO 80247
MLS# 3048328Listed by: REAL BROKER, LLC DBA REAL - New
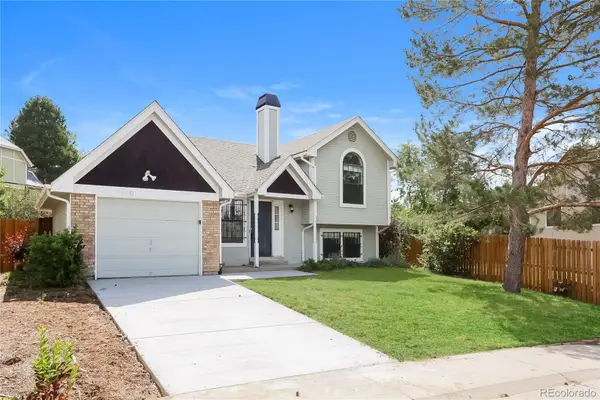 $460,000Active3 beds 2 baths1,210 sq. ft.
$460,000Active3 beds 2 baths1,210 sq. ft.4820 S Zeno Street, Aurora, CO 80015
MLS# 5152264Listed by: REAL BROKER, LLC DBA REAL - New
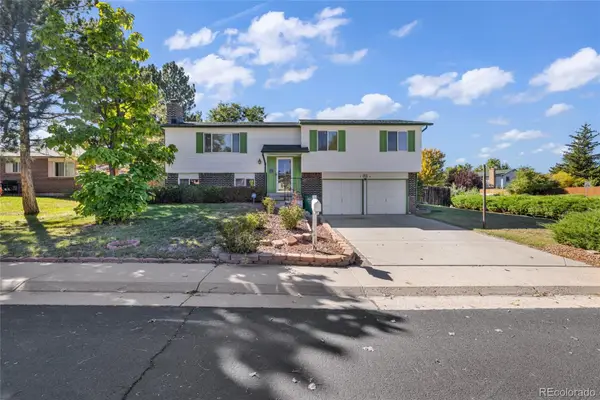 $459,000Active3 beds 3 baths1,815 sq. ft.
$459,000Active3 beds 3 baths1,815 sq. ft.1701 S Granby Street, Aurora, CO 80012
MLS# 6664188Listed by: ALTA PRIME REALTY LLC - New
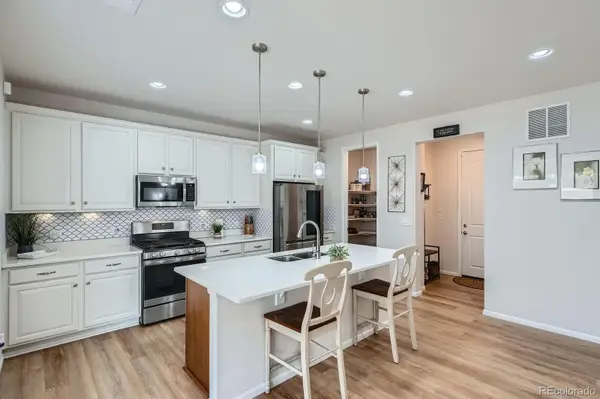 $599,000Active3 beds 3 baths2,197 sq. ft.
$599,000Active3 beds 3 baths2,197 sq. ft.21837 E Stanford Circle, Aurora, CO 80015
MLS# 2502159Listed by: COMPASS - DENVER - New
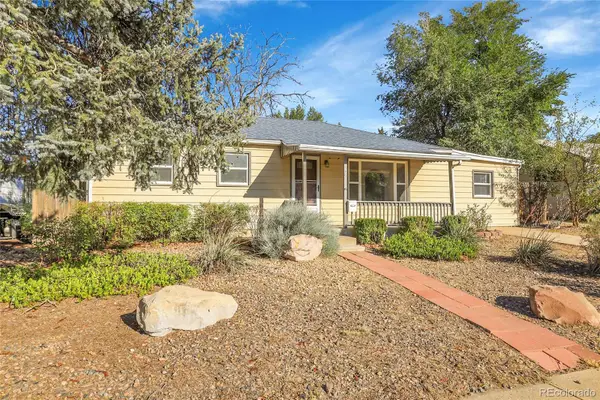 $415,000Active5 beds 2 baths1,800 sq. ft.
$415,000Active5 beds 2 baths1,800 sq. ft.720 Iola Street, Aurora, CO 80010
MLS# 4063316Listed by: MADISON & COMPANY PROPERTIES
