12024 E Maple Avenue, Aurora, CO 80012
Local realty services provided by:Better Homes and Gardens Real Estate Kenney & Company
12024 E Maple Avenue,Aurora, CO 80012
$410,000
- 4 Beds
- 4 Baths
- 2,595 sq. ft.
- Townhouse
- Pending
Listed by: marla strick, the real estate expertsmarlastrick.remax@gmail.com,720-309-7257
Office: re/max professionals
MLS#:3983231
Source:ML
Price summary
- Price:$410,000
- Price per sq. ft.:$158
- Monthly HOA dues:$360
About this home
Welcome home and enjoy this hidden gem within the heart of Aurora. The HOA mows the grass, and shovels the snow on your driveway and sidewalk.This stunning 4-bedroom, 3-bathroom ranch-style half duplex is spacious and nicely appointed with a well-designed living space, perfect for those seeking space, comfort, and style. Step inside to discover an open floor plan that invites natural light through a gorgeous skylight and vaulted ceilings. The family room is a true showstopper and is the heart of the home, featuring a cozy fireplace. The adjoining dining room has access to a coved patio adding warmth and character to the space. The eat-in kitchen has everything needed, counterspace, cabinets, all appliances, and more. Complete with ample counter space, and eat-in nook, this kitchen is both stylish and functional. The serene primary suite features a private bath, designed for relaxation. Need more space?The expansive basement adds even more living area, including a separate home office that can be converted to a 5th bedroom,and a stunning private bedroom suite with a large walk-in closet, and luxurious bath featuring a stand-alone shower.An additional bedroom ensures plenty of room for everyone.
Located minutes from Aurora’s premier shopping at The Town Center, near the scenic Highline Canal trails, and close to Del Mar Park with its playground, tennis courts, pool, and sports fields, this home also offers unmatched convenience—just steps from the green at Aurora Hills Golf Course.
Don’t miss your chance to own this inviting and spacious 4-bedroom townhome in an unbeatable location! Schedule your private tour today!
Contact an agent
Home facts
- Year built:1978
- Listing ID #:3983231
Rooms and interior
- Bedrooms:4
- Total bathrooms:4
- Full bathrooms:3
- Living area:2,595 sq. ft.
Heating and cooling
- Cooling:Central Air
- Heating:Forced Air
Structure and exterior
- Roof:Wood Shingles
- Year built:1978
- Building area:2,595 sq. ft.
Schools
- High school:Aurora Central
- Middle school:South
- Elementary school:Lansing
Utilities
- Sewer:Public Sewer
Finances and disclosures
- Price:$410,000
- Price per sq. ft.:$158
- Tax amount:$1,687 (2024)
New listings near 12024 E Maple Avenue
- New
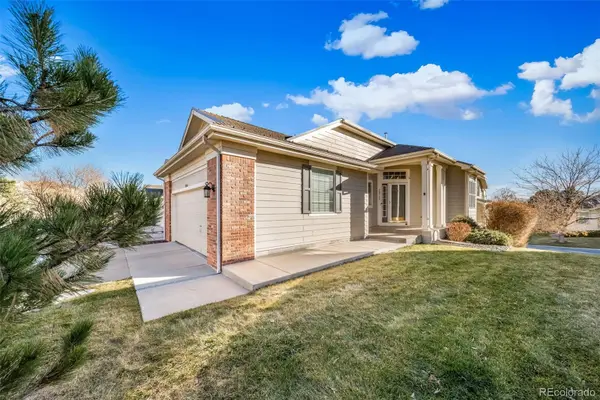 $510,000Active2 beds 3 baths2,372 sq. ft.
$510,000Active2 beds 3 baths2,372 sq. ft.20568 E Lake Place, Aurora, CO 80016
MLS# 2032838Listed by: LINCOLN REAL ESTATE GROUP LLC - New
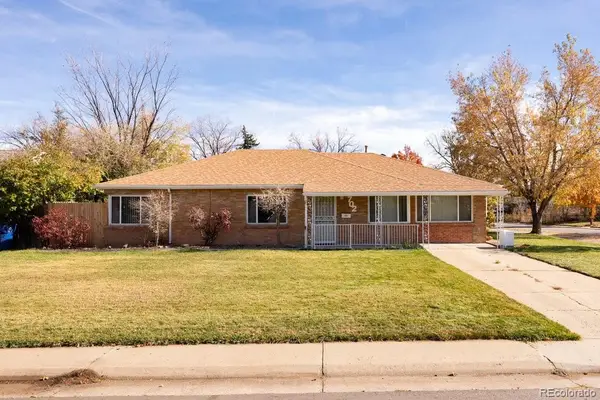 $425,000Active4 beds 2 baths1,801 sq. ft.
$425,000Active4 beds 2 baths1,801 sq. ft.702 Scranton Court, Aurora, CO 80011
MLS# 7559449Listed by: MADISON & COMPANY PROPERTIES - New
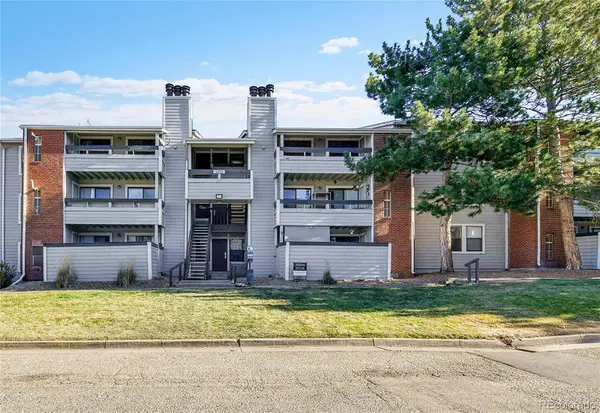 $164,900Active1 beds 1 baths756 sq. ft.
$164,900Active1 beds 1 baths756 sq. ft.14226 E 1st Drive #C09, Aurora, CO 80011
MLS# 1638770Listed by: WEST AND MAIN HOMES INC - New
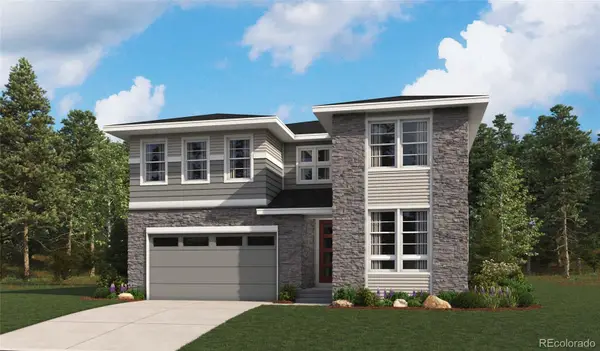 $799,950Active4 beds 4 baths4,262 sq. ft.
$799,950Active4 beds 4 baths4,262 sq. ft.24251 E Ida Place, Aurora, CO 80016
MLS# 5011336Listed by: RICHMOND REALTY INC - New
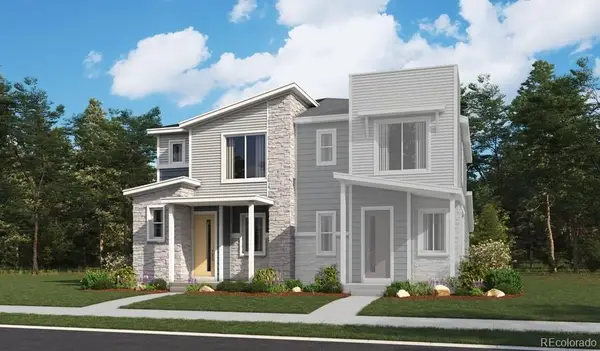 $424,950Active3 beds 3 baths1,438 sq. ft.
$424,950Active3 beds 3 baths1,438 sq. ft.6641 N Netherland Street, Aurora, CO 80019
MLS# 6732825Listed by: RICHMOND REALTY INC - New
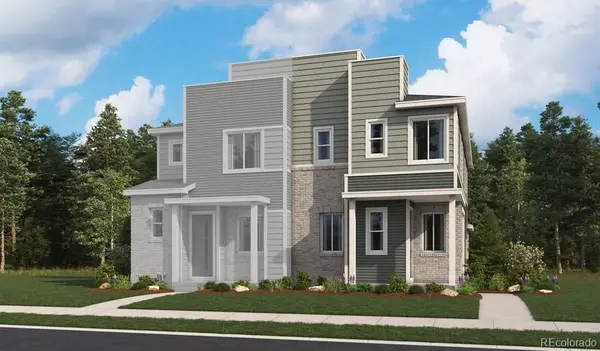 $434,950Active3 beds 3 baths1,496 sq. ft.
$434,950Active3 beds 3 baths1,496 sq. ft.24165 E 30th Place, Aurora, CO 80019
MLS# 3245010Listed by: RICHMOND REALTY INC - New
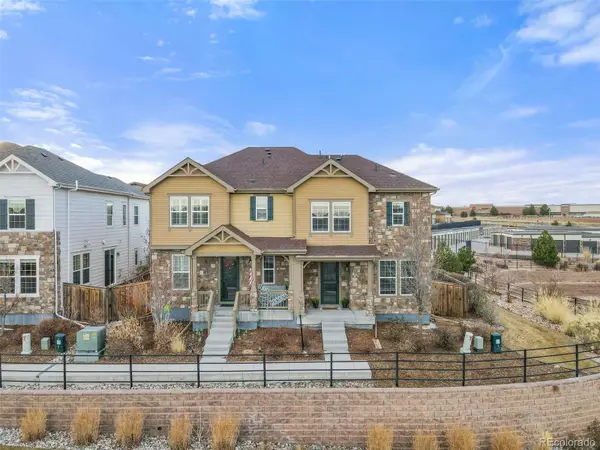 $510,000Active3 beds 3 baths1,439 sq. ft.
$510,000Active3 beds 3 baths1,439 sq. ft.23293 E Jamison Drive, Aurora, CO 80016
MLS# 4824631Listed by: MEGASTAR REALTY - New
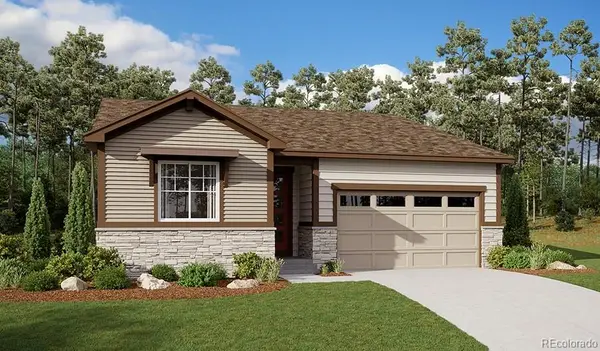 $524,950Active4 beds 2 baths1,747 sq. ft.
$524,950Active4 beds 2 baths1,747 sq. ft.24716 E 41st Avenue, Aurora, CO 80019
MLS# 6214767Listed by: RICHMOND REALTY INC - New
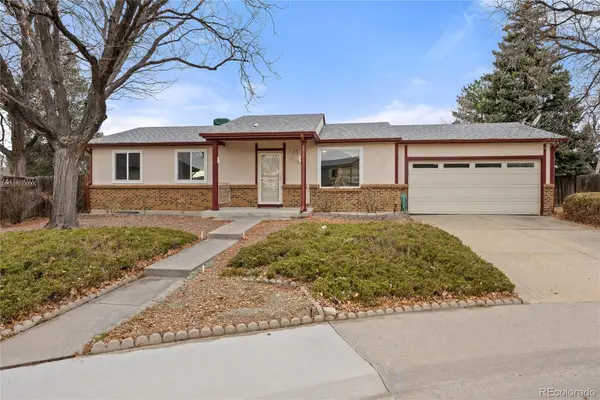 $385,000Active4 beds 2 baths2,196 sq. ft.
$385,000Active4 beds 2 baths2,196 sq. ft.17119 E Kent Drive, Aurora, CO 80013
MLS# 3927268Listed by: THE AGENCY - DENVER - New
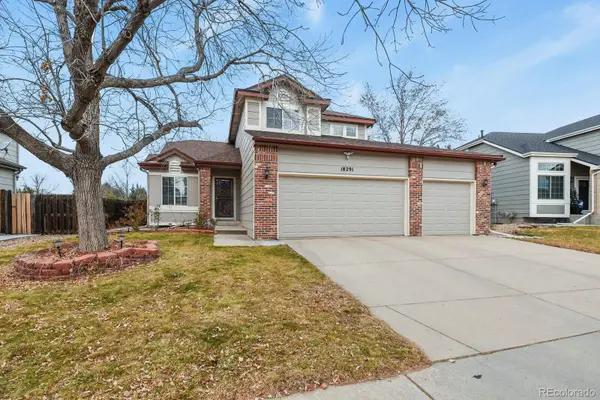 $579,500Active4 beds 4 baths2,567 sq. ft.
$579,500Active4 beds 4 baths2,567 sq. ft.18291 E Caspian Place, Aurora, CO 80013
MLS# 2142386Listed by: HOMESMART REALTY
