12035 E Kentucky Avenue, Aurora, CO 80012
Local realty services provided by:Better Homes and Gardens Real Estate Kenney & Company
Listed by:paula ramsbottompaula@madisonprops.com,720-993-3644
Office:madison & company properties
MLS#:4984404
Source:ML
Price summary
- Price:$490,000
- Price per sq. ft.:$416.67
About this home
Fully Renovated Gem in the Cherry Creek School District!
This stunning Aurora home blends high-end designer finishes with a floor plan rarely found in the area, offering four bedrooms and three beautifully updated bathrooms. From the moment you walk in, the craftsmanship and attention to detail are clear. The open-concept living area flows into a custom kitchen with quartz countertops, new stainless steel appliances, and elegant cabinetry that truly elevates the space.
Enjoy the flexibility of ample parking, and even room for an RV or your favorite outdoor toys. The backyard is a blank slate, ready for you to make it your own!
The list of upgrades is extensive; featuring updated systems, modern fixtures, and thoughtful improvements throughout. Be sure to request the full list of improvements from the listing agent. This move-in-ready home has been carefully renovated and is ready for its new owners.
Contact an agent
Home facts
- Year built:1972
- Listing ID #:4984404
Rooms and interior
- Bedrooms:4
- Total bathrooms:3
- Full bathrooms:1
- Living area:1,176 sq. ft.
Heating and cooling
- Cooling:Central Air
- Heating:Forced Air
Structure and exterior
- Roof:Shingle
- Year built:1972
- Building area:1,176 sq. ft.
- Lot area:0.16 Acres
Schools
- High school:Overland
- Middle school:Prairie
- Elementary school:Highline Community
Utilities
- Water:Public
- Sewer:Public Sewer
Finances and disclosures
- Price:$490,000
- Price per sq. ft.:$416.67
- Tax amount:$1,412 (2024)
New listings near 12035 E Kentucky Avenue
 $317,500Active3 beds 3 baths1,470 sq. ft.
$317,500Active3 beds 3 baths1,470 sq. ft.17681 E Loyola Drive #E, Aurora, CO 80013
MLS# 1600739Listed by: MEGASTAR REALTY $269,000Active3 beds 2 baths1,104 sq. ft.
$269,000Active3 beds 2 baths1,104 sq. ft.15157 E Louisiana Drive #A, Aurora, CO 80012
MLS# 1709643Listed by: HOMESMART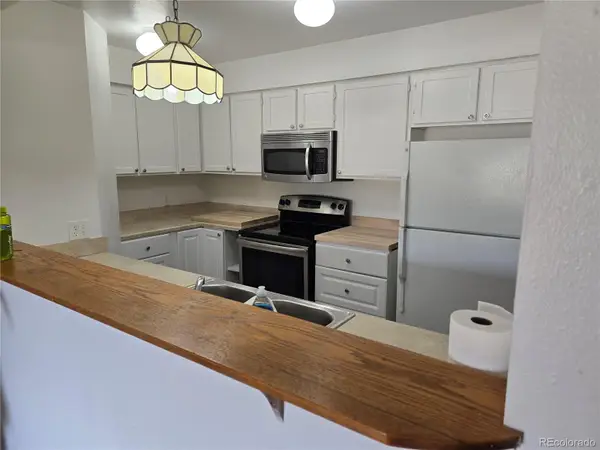 $210,000Active2 beds 2 baths982 sq. ft.
$210,000Active2 beds 2 baths982 sq. ft.14500 E 2nd Avenue #209A, Aurora, CO 80011
MLS# 1835530Listed by: LISTINGS.COM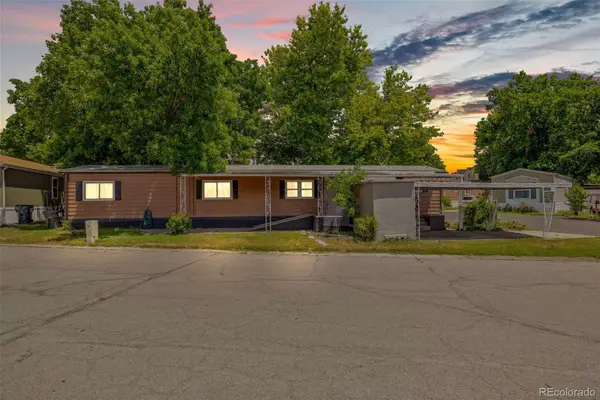 $80,000Active2 beds 1 baths938 sq. ft.
$80,000Active2 beds 1 baths938 sq. ft.1600 Sable Boulevard, Aurora, CO 80011
MLS# 1883297Listed by: MEGASTAR REALTY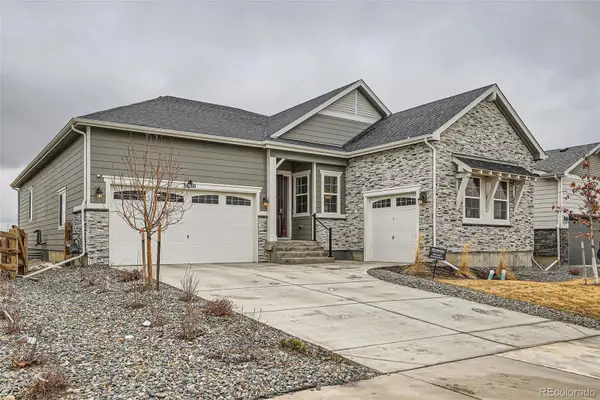 $800,000Active4 beds 3 baths4,778 sq. ft.
$800,000Active4 beds 3 baths4,778 sq. ft.3630 Gold Bug Street, Aurora, CO 80019
MLS# 2181712Listed by: COLDWELL BANKER REALTY 24 $260,000Active2 beds 2 baths1,064 sq. ft.
$260,000Active2 beds 2 baths1,064 sq. ft.12059 E Hoye Drive, Aurora, CO 80012
MLS# 2295814Listed by: RE/MAX PROFESSIONALS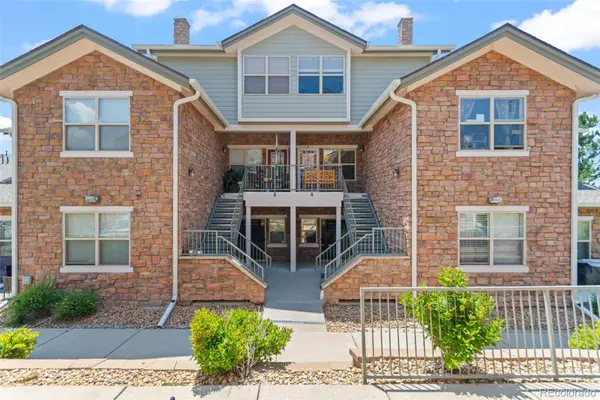 $299,990Active2 beds 1 baths1,034 sq. ft.
$299,990Active2 beds 1 baths1,034 sq. ft.18611 E Water Drive #E, Aurora, CO 80013
MLS# 2603492Listed by: ABACUS COMPANIES $445,000Active3 beds 3 baths1,922 sq. ft.
$445,000Active3 beds 3 baths1,922 sq. ft.2378 S Wheeling Circle, Aurora, CO 80014
MLS# 2801691Listed by: RE/MAX PROFESSIONALS $120,000Active3 beds 2 baths1,456 sq. ft.
$120,000Active3 beds 2 baths1,456 sq. ft.1540 N Billings Street, Aurora, CO 80011
MLS# 2801715Listed by: THINQUE REALTY LLC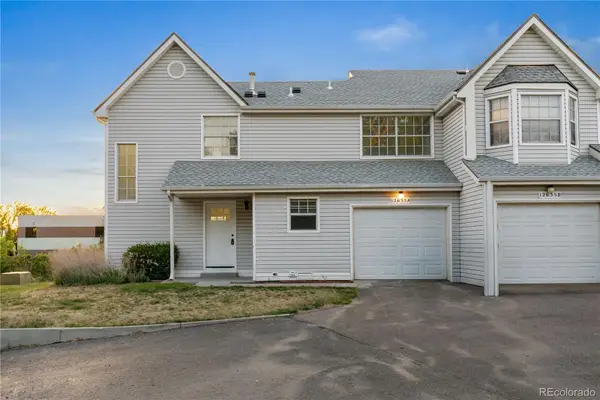 $325,000Active2 beds 3 baths1,307 sq. ft.
$325,000Active2 beds 3 baths1,307 sq. ft.12635 E Pacific Circle #A, Aurora, CO 80014
MLS# 2836388Listed by: KELLER WILLIAMS REALTY DOWNTOWN LLC
