12043 E Ford Circle, Aurora, CO 80012
Local realty services provided by:Better Homes and Gardens Real Estate Kenney & Company
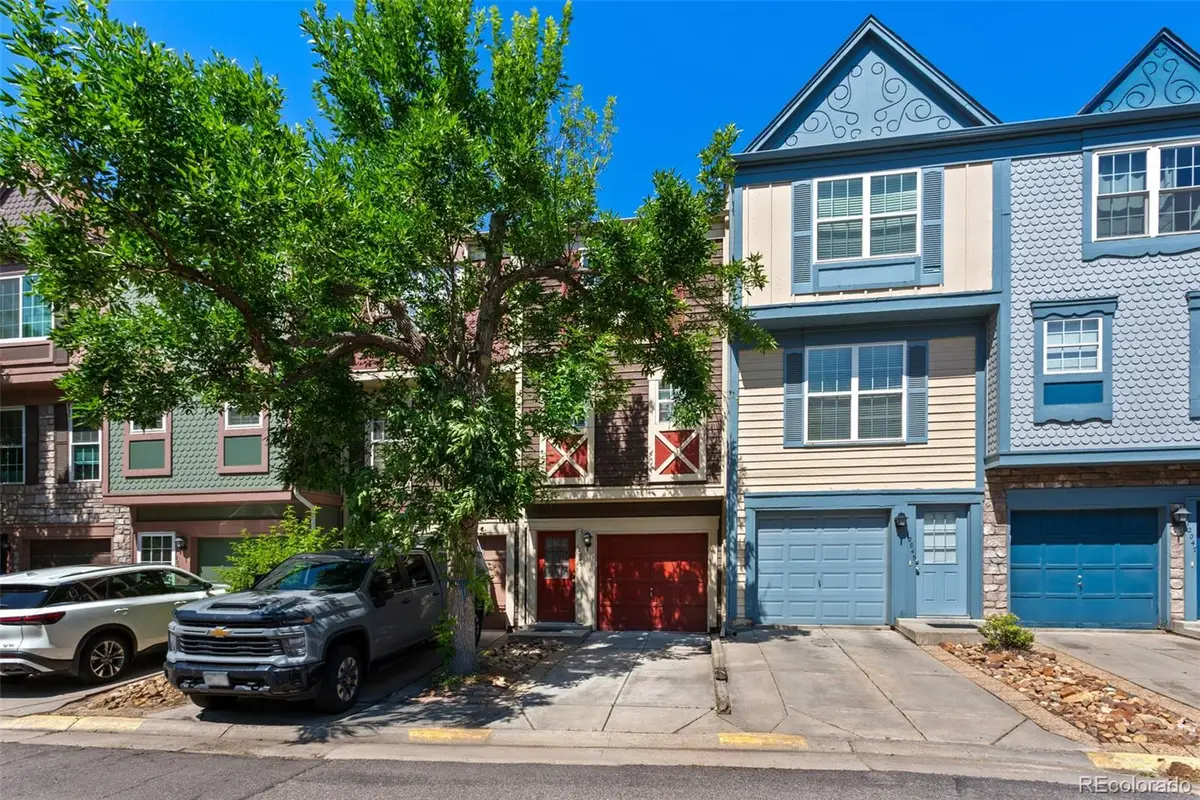
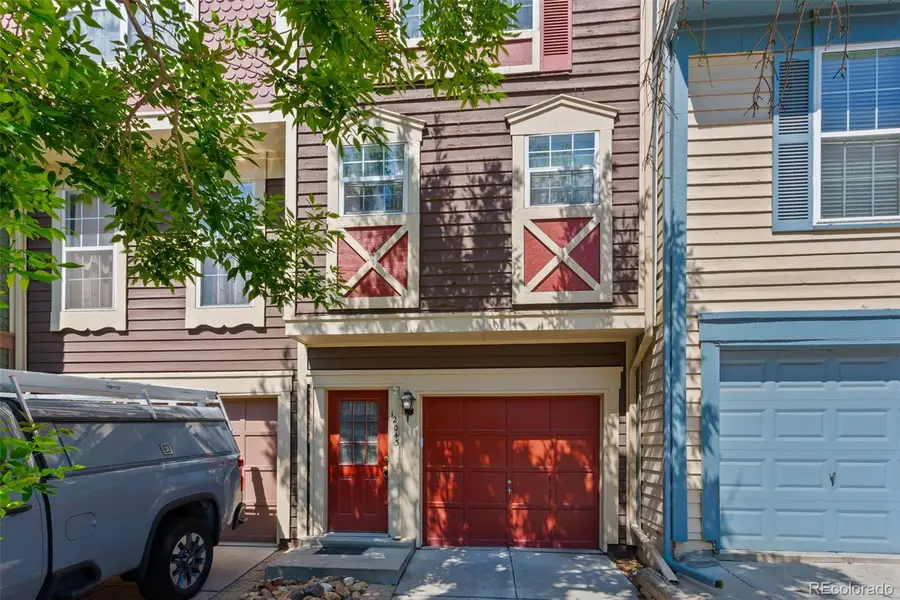
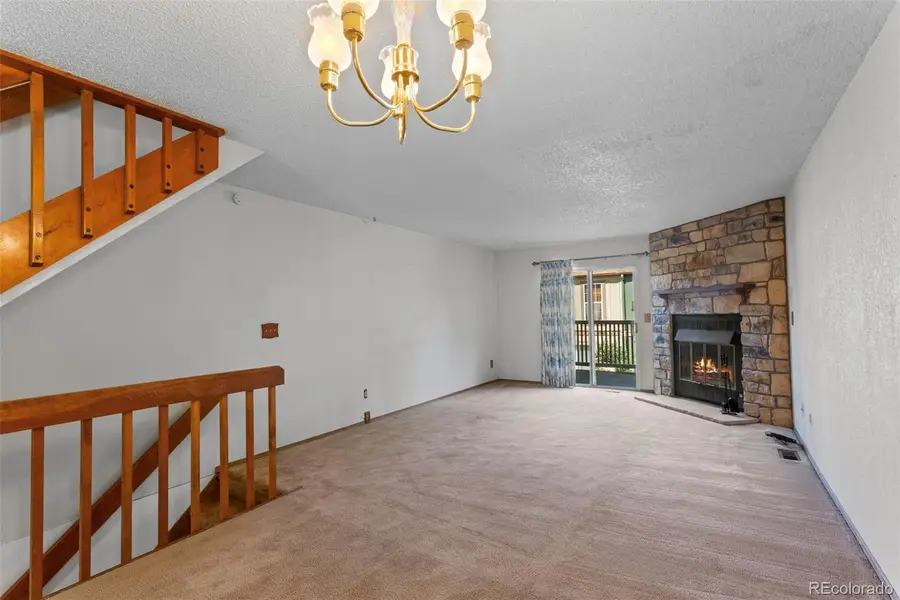
12043 E Ford Circle,Aurora, CO 80012
$258,500
- 2 Beds
- 2 Baths
- 1,064 sq. ft.
- Townhouse
- Active
Listed by:john campbelljohn@onedenverplace.com,303-797-0250
Office:homesmart
MLS#:2085722
Source:ML
Price summary
- Price:$258,500
- Price per sq. ft.:$242.95
- Monthly HOA dues:$300
About this home
This townhome is located in a quiet, tucked-away community just minutes from I-225, right in the heart of Aurora!
Spacious main-level living area, enjoy a spacious living room with fireplace and private balcony, open dining area with a breakfast bar, and first-floor half bath. Upstairs you'll find two generously sized bedrooms, each with direct access to a full bathroom. The tuck-under 1-car garage includes a spacious utility/storage room (approx. 13x11) that offers additional space that opens to a fenced-in backyard perfect for pets, gardening, or relaxing outdoors.
This home is located just a short drive from Anschutz Medical Campus, and it's surrounded by parks, golf courses, and the vibrant Aurora Town Center—offering endless dining, shopping, and recreational options.
Great opportunity for some potential sweat equity, rental or possible fix & flip, this property will be sold "AS IS"
Contact an agent
Home facts
- Year built:1985
- Listing Id #:2085722
Rooms and interior
- Bedrooms:2
- Total bathrooms:2
- Full bathrooms:1
- Half bathrooms:1
- Living area:1,064 sq. ft.
Heating and cooling
- Cooling:Central Air
- Heating:Forced Air
Structure and exterior
- Roof:Composition
- Year built:1985
- Building area:1,064 sq. ft.
Schools
- High school:Overland
- Middle school:Prairie
- Elementary school:Highline Community
Utilities
- Water:Public
- Sewer:Public Sewer
Finances and disclosures
- Price:$258,500
- Price per sq. ft.:$242.95
- Tax amount:$1,568 (2024)
New listings near 12043 E Ford Circle
- Coming Soon
 $495,000Coming Soon3 beds 3 baths
$495,000Coming Soon3 beds 3 baths22059 E Belleview Place, Aurora, CO 80015
MLS# 5281127Listed by: KELLER WILLIAMS DTC - Open Sat, 12 to 3pmNew
 $875,000Active5 beds 4 baths5,419 sq. ft.
$875,000Active5 beds 4 baths5,419 sq. ft.25412 E Quarto Place, Aurora, CO 80016
MLS# 5890105Listed by: 8Z REAL ESTATE - New
 $375,000Active2 beds 2 baths1,560 sq. ft.
$375,000Active2 beds 2 baths1,560 sq. ft.14050 E Linvale Place #202, Aurora, CO 80014
MLS# 5893891Listed by: BLUE PICKET REALTY - New
 $939,000Active7 beds 4 baths4,943 sq. ft.
$939,000Active7 beds 4 baths4,943 sq. ft.15916 E Crestridge Place, Aurora, CO 80015
MLS# 5611591Listed by: MADISON & COMPANY PROPERTIES - Coming Soon
 $439,990Coming Soon2 beds 2 baths
$439,990Coming Soon2 beds 2 baths12799 E Wyoming Circle, Aurora, CO 80012
MLS# 2335564Listed by: STONY BROOK REAL ESTATE GROUP - New
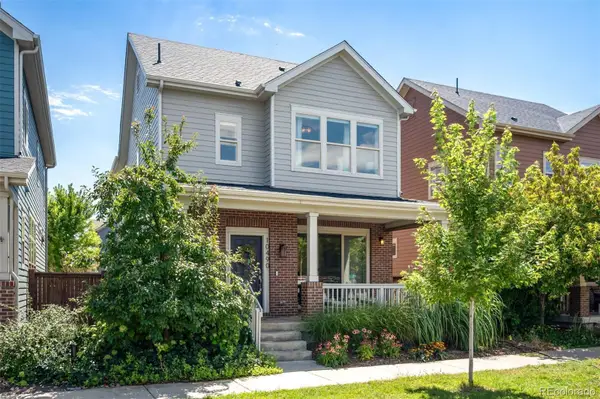 $795,000Active4 beds 4 baths2,788 sq. ft.
$795,000Active4 beds 4 baths2,788 sq. ft.10490 E 26th Avenue, Aurora, CO 80010
MLS# 2513949Listed by: LIV SOTHEBY'S INTERNATIONAL REALTY - New
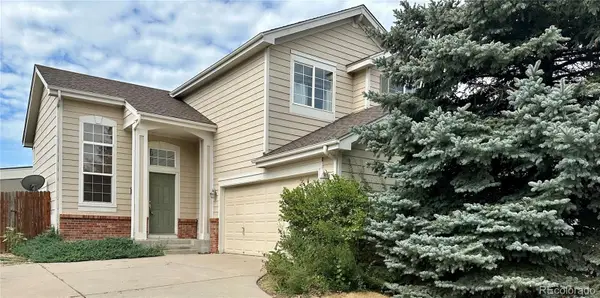 $450,000Active3 beds 3 baths2,026 sq. ft.
$450,000Active3 beds 3 baths2,026 sq. ft.21948 E Princeton Drive, Aurora, CO 80018
MLS# 4806772Listed by: COLORADO HOME REALTY - Coming Soon
 $350,000Coming Soon3 beds 3 baths
$350,000Coming Soon3 beds 3 baths223 S Nome Street, Aurora, CO 80012
MLS# 5522092Listed by: LOKATION - New
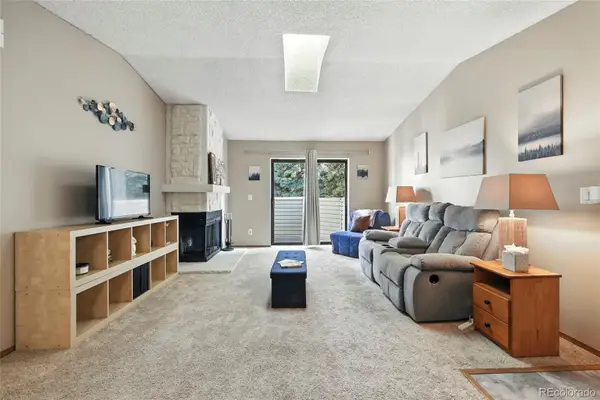 $190,000Active1 beds 1 baths734 sq. ft.
$190,000Active1 beds 1 baths734 sq. ft.922 S Walden Street #201, Aurora, CO 80017
MLS# 7119882Listed by: KELLER WILLIAMS DTC - New
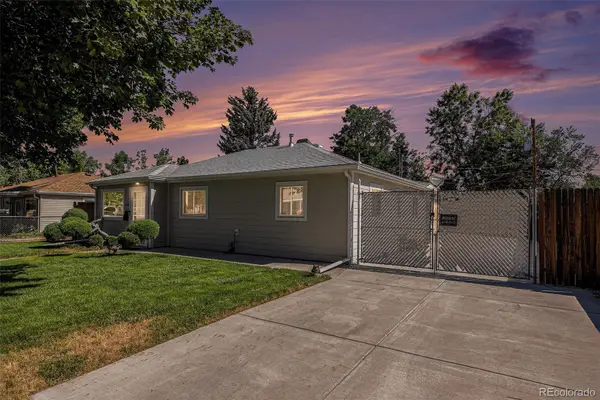 $400,000Active3 beds 2 baths1,086 sq. ft.
$400,000Active3 beds 2 baths1,086 sq. ft.1066 Worchester Street, Aurora, CO 80011
MLS# 7332190Listed by: YOUR CASTLE REAL ESTATE INC
