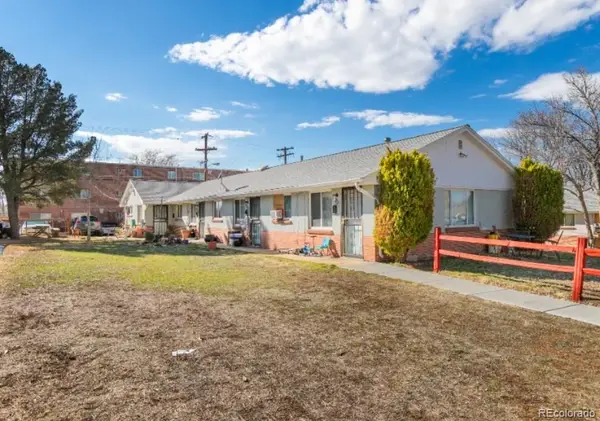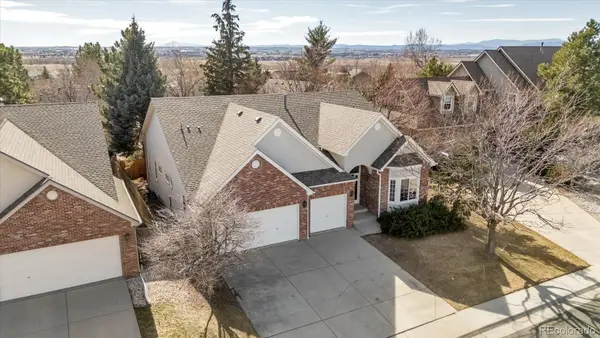12053 E Harvard Avenue #107, Aurora, CO 80014
Local realty services provided by:Better Homes and Gardens Real Estate Kenney & Company
Listed by: cindy frycindyfry@remax.net,720-351-9273
Office: re/max professionals
MLS#:8036582
Source:ML
Price summary
- Price:$183,000
- Price per sq. ft.:$246.63
- Monthly HOA dues:$238
About this home
NEW PRICE!! Motivated Seller! Condo is once again approved for FHA buyers!!! Welcome home to this spacious 1-bedroom, 1-bath ground-floor condo with a private balcony! Located in the highly rated Cherry Creek School District and just minutes from light rail, shopping, and dining, this is one you won’t want to miss. Freshly and professionally cleaned, the home is move-in ready and shines with care. Inside, you'll find a cozy living room with a fireplace, a dedicated dining area, and a kitchen offering plenty of cabinet and countertop space. The large bedroom features a generous walk-in closet, and the full bathroom is conveniently located nearby. A stackable washer and dryer are included, along with an additional storage room off the balcony and one reserved parking space. MAJOR UPDATES include a new furnace, A/C, and water heater—a $14,000 value! The well-maintained community features fantastic amenities such as a clubhouse, pool, tennis courts, and a small dog park. **Special financing Offer** Michael DelVecchio (NMLS 195236) with Synergy one Lending is paying for a 1-year interest rate buydown on this property. Buyer must use Michael DelVecchio for this offer.
Contact an agent
Home facts
- Year built:1981
- Listing ID #:8036582
Rooms and interior
- Bedrooms:1
- Total bathrooms:1
- Full bathrooms:1
- Living area:742 sq. ft.
Heating and cooling
- Cooling:Central Air
- Heating:Forced Air, Natural Gas
Structure and exterior
- Roof:Composition
- Year built:1981
- Building area:742 sq. ft.
- Lot area:0.01 Acres
Schools
- High school:Overland
- Middle school:Prairie
- Elementary school:Eastridge
Utilities
- Water:Public
- Sewer:Public Sewer
Finances and disclosures
- Price:$183,000
- Price per sq. ft.:$246.63
- Tax amount:$815 (2024)
New listings near 12053 E Harvard Avenue #107
- Coming Soon
 $360,000Coming Soon3 beds -- baths
$360,000Coming Soon3 beds -- baths2448 S Victor Street #D, Aurora, CO 80014
MLS# 9470414Listed by: TRELORA REALTY, INC. - New
 $575,000Active4 beds 4 baths2,130 sq. ft.
$575,000Active4 beds 4 baths2,130 sq. ft.1193 Akron Street, Aurora, CO 80010
MLS# 6169633Listed by: MODESTATE - Coming SoonOpen Sun, 11am to 1pm
 $850,000Coming Soon4 beds 4 baths
$850,000Coming Soon4 beds 4 baths6525 S Newcastle Way, Aurora, CO 80016
MLS# 4407611Listed by: COMPASS - DENVER - New
 $450,000Active3 beds 3 baths1,932 sq. ft.
$450,000Active3 beds 3 baths1,932 sq. ft.23492 E Chenango Place, Aurora, CO 80016
MLS# 7254505Listed by: KM LUXURY HOMES - Coming SoonOpen Sat, 11am to 1pm
 $515,000Coming Soon4 beds 3 baths
$515,000Coming Soon4 beds 3 baths2597 S Dillon Street, Aurora, CO 80014
MLS# 9488913Listed by: REAL BROKER, LLC DBA REAL - Coming Soon
 $675,000Coming Soon4 beds 4 baths
$675,000Coming Soon4 beds 4 baths21463 E 59th Place, Aurora, CO 80019
MLS# 5268386Listed by: REDFIN CORPORATION - New
 $475,000Active3 beds 3 baths2,702 sq. ft.
$475,000Active3 beds 3 baths2,702 sq. ft.3703 S Mission Parkway, Aurora, CO 80013
MLS# 4282522Listed by: EXP REALTY, LLC - Open Sat, 11am to 2pmNew
 $1,069,000Active3 beds 3 baths5,308 sq. ft.
$1,069,000Active3 beds 3 baths5,308 sq. ft.6608 S White Crow Court, Aurora, CO 80016
MLS# 7762974Listed by: COMPASS - DENVER - Open Sat, 10am to 2pmNew
 $536,990Active3 beds 3 baths2,301 sq. ft.
$536,990Active3 beds 3 baths2,301 sq. ft.1662 S Gold Bug Way, Aurora, CO 80018
MLS# 4569853Listed by: MB TEAM LASSEN - Coming SoonOpen Sun, 12:01 to 3:05pm
 $600,000Coming Soon2 beds 2 baths
$600,000Coming Soon2 beds 2 baths14640 E Penwood Place, Aurora, CO 80015
MLS# 8701145Listed by: KELLER WILLIAMS AVENUES REALTY

