121 S Jackson Gap Way, Aurora, CO 80018
Local realty services provided by:Better Homes and Gardens Real Estate Kenney & Company
121 S Jackson Gap Way,Aurora, CO 80018
$679,900
- 5 Beds
- 4 Baths
- 3,760 sq. ft.
- Single family
- Active
Listed by: chad nashchad@nashandcompany.com,303-359-9229
Office: coldwell banker global luxury denver
MLS#:3381263
Source:ML
Price summary
- Price:$679,900
- Price per sq. ft.:$180.82
- Monthly HOA dues:$100
About this home
Welcome to 121 S. Jackson Gap Way, where modern elegance meets everyday comfort in the heart of Aurora. This exceptional 5-bedroom, 4-bath residence has been thoughtfully upgraded with a brand-new finished basement showcasing spa-inspired luxury bathrooms, a flexible game room, and space perfectly suited for a private home gym. In addition, the roof and water heater are both brand new as well. Inside, fresh interior and exterior paint create a crisp, modern aesthetic, while open living and dining areas flow seamlessly for both intimate gatherings and grand entertaining. A dedicated office space offers the flexibility to work from home in style, while the home’s design provides countless options to customize each room to your lifestyle. Perfectly positioned along the E-470 corridor, this property offers unmatched convenience—just minutes from Denver International Airport, The Gaylord Resort & Convention Center, Buckley Air Force Base, and UC Health Anschutz Medical Campus. With its blend of timeless finishes, versatile living spaces, and an unbeatable location, this home delivers the ideal combination of luxury and convenience.
Contact an agent
Home facts
- Year built:2017
- Listing ID #:3381263
Rooms and interior
- Bedrooms:5
- Total bathrooms:4
- Full bathrooms:4
- Living area:3,760 sq. ft.
Heating and cooling
- Cooling:Central Air
- Heating:Forced Air
Structure and exterior
- Roof:Composition
- Year built:2017
- Building area:3,760 sq. ft.
- Lot area:0.17 Acres
Schools
- High school:Vista Peak
- Middle school:Vista Peak
- Elementary school:Vista Peak
Utilities
- Water:Public
- Sewer:Public Sewer
Finances and disclosures
- Price:$679,900
- Price per sq. ft.:$180.82
- Tax amount:$5,027 (2024)
New listings near 121 S Jackson Gap Way
- New
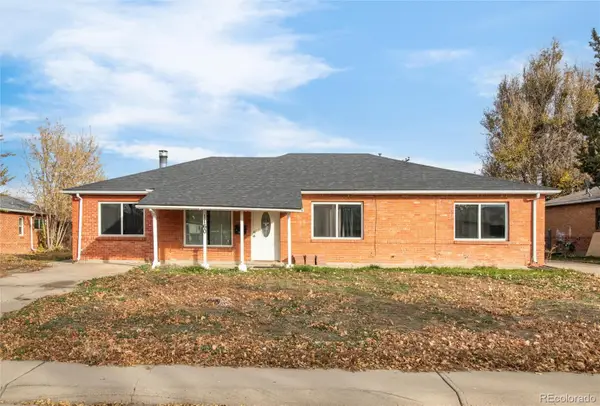 $399,999Active3 beds 2 baths1,621 sq. ft.
$399,999Active3 beds 2 baths1,621 sq. ft.1160 Ursula Street, Aurora, CO 80011
MLS# 3817911Listed by: EXP REALTY, LLC - Coming Soon
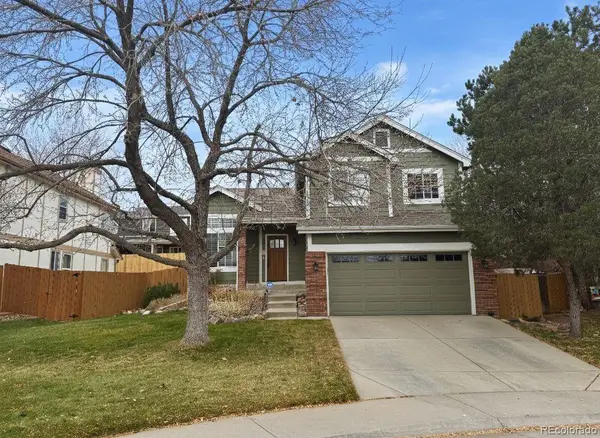 $500,000Coming Soon4 beds 3 baths
$500,000Coming Soon4 beds 3 baths4875 S Argonne Street, Aurora, CO 80015
MLS# 6314246Listed by: EXP REALTY, LLC - New
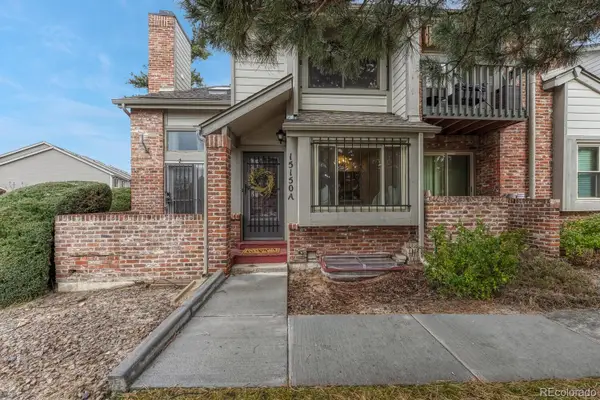 $410,000Active4 beds 4 baths2,231 sq. ft.
$410,000Active4 beds 4 baths2,231 sq. ft.15150 E Princeton Place #A, Aurora, CO 80014
MLS# 5976566Listed by: BETTER HOMES & GARDENS REAL ESTATE - KENNEY & CO. - New
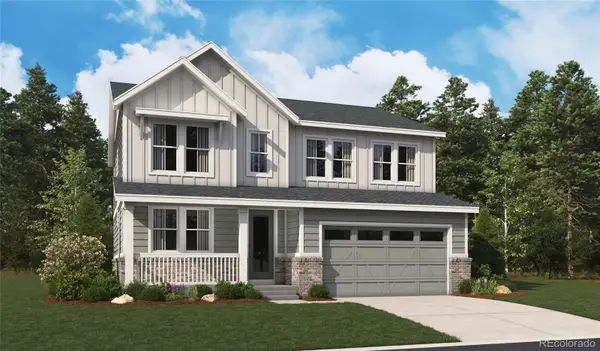 $789,950Active5 beds 4 baths3,944 sq. ft.
$789,950Active5 beds 4 baths3,944 sq. ft.24231 E Ida Place, Aurora, CO 80016
MLS# 8254231Listed by: RICHMOND REALTY INC - New
 $675,000Active3 beds 3 baths3,968 sq. ft.
$675,000Active3 beds 3 baths3,968 sq. ft.10300 E Exposition Avenue, Aurora, CO 80247
MLS# 5159647Listed by: HOMESMART - New
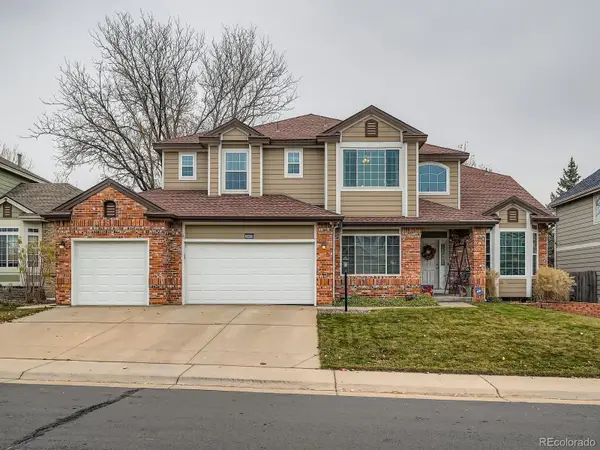 $850,000Active4 beds 4 baths4,381 sq. ft.
$850,000Active4 beds 4 baths4,381 sq. ft.5860 S Espana Street, Aurora, CO 80015
MLS# 4065202Listed by: KELLER WILLIAMS DTC - New
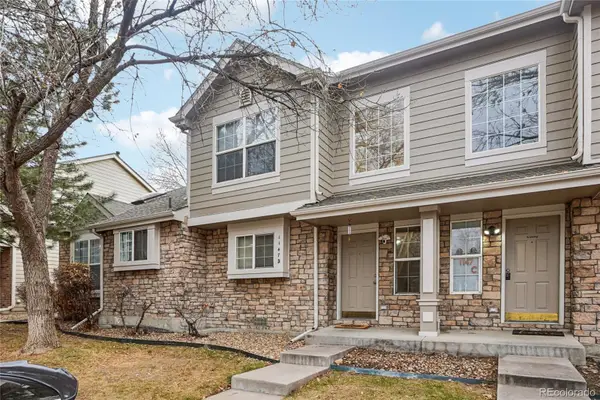 $312,000Active2 beds 3 baths1,272 sq. ft.
$312,000Active2 beds 3 baths1,272 sq. ft.1147 S Ventura Circle #D, Aurora, CO 80017
MLS# 4281431Listed by: REAL BROKER, LLC DBA REAL - New
 $409,900Active2 beds 3 baths1,294 sq. ft.
$409,900Active2 beds 3 baths1,294 sq. ft.1797 S Buchanan Circle, Aurora, CO 80018
MLS# 1876580Listed by: COLDWELL BANKER REALTY 24 - New
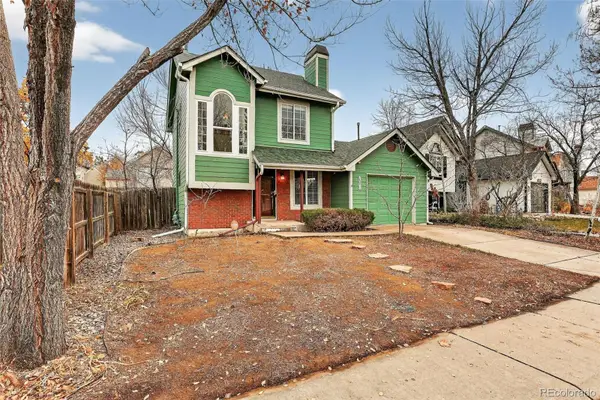 $425,000Active3 beds 2 baths1,381 sq. ft.
$425,000Active3 beds 2 baths1,381 sq. ft.18211 E Layton Place, Aurora, CO 80015
MLS# 8048184Listed by: HOMESMART - New
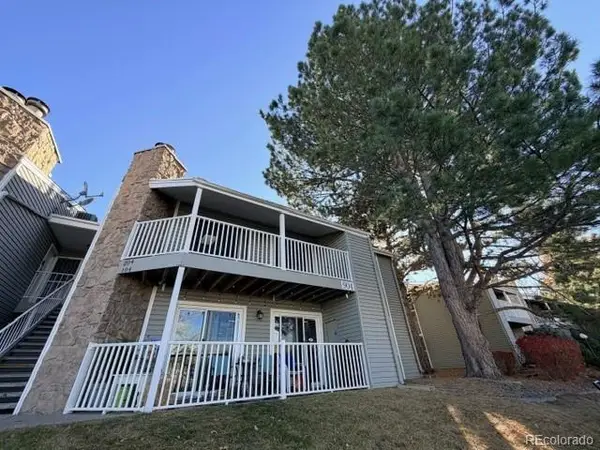 $210,000Active2 beds 2 baths1,020 sq. ft.
$210,000Active2 beds 2 baths1,020 sq. ft.904 S Walden Way #204, Aurora, CO 80017
MLS# 4914935Listed by: WORTH CLARK REALTY
