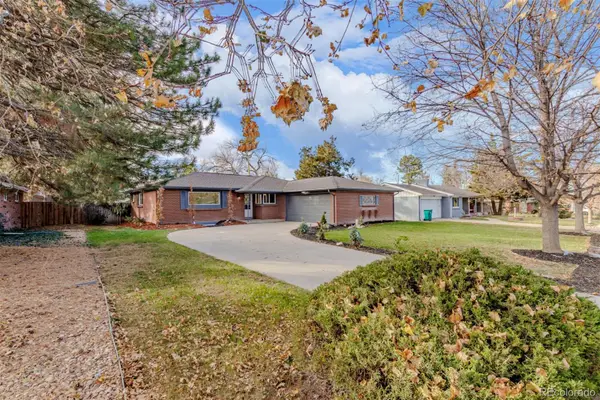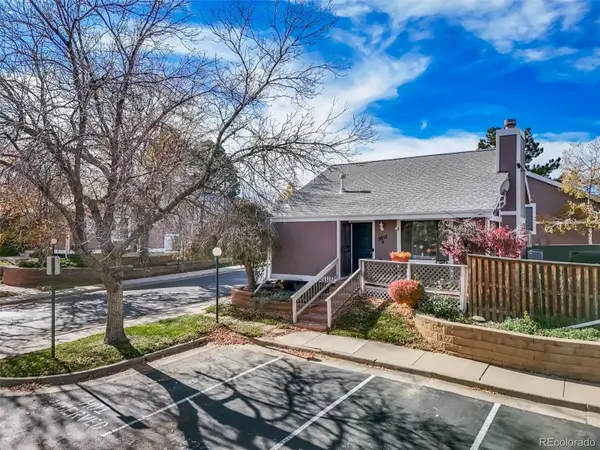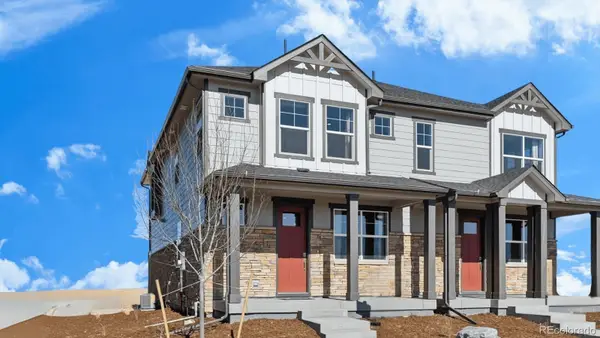121 S Vandriver Way, Aurora, CO 80018
Local realty services provided by:Better Homes and Gardens Real Estate Kenney & Company
121 S Vandriver Way,Aurora, CO 80018
$490,000
- 3 Beds
- 2 Baths
- 1,700 sq. ft.
- Single family
- Active
Listed by: brenda eways714-914-4635
Office: homesmart
MLS#:9595279
Source:ML
Price summary
- Price:$490,000
- Price per sq. ft.:$288.24
- Monthly HOA dues:$114
About this home
*** CONTACT THREE POINT MORTGAGE TO OBTAIN THE FINANCING ON THIS PROPERTY AND RECEIVE UP TO $9,250 IN LENDER INCENTIVES TO GO TOWARDS PERMANENT RATE BUYDOWN, 2-1 BUYDOWN, OR CLOSING COSTS. PLEASE CONTACT CALVIN JOHNSON AT (970) 213-9234 OR EMAIL: CALVIN.JOHNSON@THREEPOINTMORTGAGE.COM FOR MORE INFORMATION.
Welcome to this beautiful 3 bedroom, 2 full bathroom ranch style home located in the Harmony community. This home offers an open-concept layout, a spacious kitchen with stainless steel appliances, a large walk-in pantry, gas range stove, quartz countertops and offers space for everyday living or entertaining. The primary bedroom suite offers dual sinks, a glass door shower, and a roomy walk-in closet. There are two additional bedrooms that can accommodate family or guests. The Harmony community offers a variety of amenities such as a clubhouse, fitness room with cardio equipment and a weight room, resort-style pool and hot tub, parks, playgrounds, trails, dog park, outdoor basketball and volleyball courts, and golf simulator. The Harmony community is conveniently located near I-70 and E-470 and within driving distance to Southland's mall (approx 10 miles) and Denver International Airport (approx 15 miles).
Contact an agent
Home facts
- Year built:2022
- Listing ID #:9595279
Rooms and interior
- Bedrooms:3
- Total bathrooms:2
- Full bathrooms:2
- Living area:1,700 sq. ft.
Heating and cooling
- Cooling:Central Air
- Heating:Forced Air
Structure and exterior
- Roof:Composition
- Year built:2022
- Building area:1,700 sq. ft.
- Lot area:0.14 Acres
Schools
- High school:Vista Peak
- Middle school:Harmony Ridge P-8
- Elementary school:Harmony Ridge P-8
Utilities
- Water:Public
- Sewer:Public Sewer
Finances and disclosures
- Price:$490,000
- Price per sq. ft.:$288.24
- Tax amount:$5,341 (2024)
New listings near 121 S Vandriver Way
- New
 $585,000Active5 beds 3 baths3,364 sq. ft.
$585,000Active5 beds 3 baths3,364 sq. ft.531 Nome Street, Aurora, CO 80010
MLS# 8084511Listed by: KELLER WILLIAMS ADVANTAGE REALTY LLC - Coming Soon
 $300,000Coming Soon2 beds 2 baths
$300,000Coming Soon2 beds 2 baths1323 S Idalia Street, Aurora, CO 80017
MLS# 1503254Listed by: HOMESMITH REAL ESTATE - New
 $469,900Active5 beds 3 baths3,024 sq. ft.
$469,900Active5 beds 3 baths3,024 sq. ft.1462 S Laredo Way, Aurora, CO 80017
MLS# 9610538Listed by: REALTY PROFESSIONALS LLC - New
 $539,888Active3 beds 3 baths2,759 sq. ft.
$539,888Active3 beds 3 baths2,759 sq. ft.4093 S Riviera Street, Aurora, CO 80018
MLS# 7227841Listed by: YOUR CASTLE REAL ESTATE INC - Coming Soon
 $589,000Coming Soon4 beds 3 baths
$589,000Coming Soon4 beds 3 baths2324 S Kingston Street, Aurora, CO 80014
MLS# 3053012Listed by: REALTY ONE GROUP FIVE STAR COLORADO - Coming Soon
 $350,000Coming Soon3 beds 3 baths
$350,000Coming Soon3 beds 3 baths3853 S Genoa Court #D, Aurora, CO 80013
MLS# 8052779Listed by: REALTY ONE GROUP PREMIER - New
 $266,375Active1 beds 1 baths1,204 sq. ft.
$266,375Active1 beds 1 baths1,204 sq. ft.105 S Nome Street, Aurora, CO 80012
MLS# 8628097Listed by: RE/MAX MOMENTUM - New
 $430,000Active3 beds 3 baths1,490 sq. ft.
$430,000Active3 beds 3 baths1,490 sq. ft.22444 E 6th Place, Aurora, CO 80018
MLS# 9678349Listed by: D.R. HORTON REALTY, LLC - New
 $249,000Active2 beds 2 baths1,344 sq. ft.
$249,000Active2 beds 2 baths1,344 sq. ft.13850 E Marina Drive #401, Aurora, CO 80014
MLS# 4840823Listed by: REALTY ONE GROUP PREMIER - Coming Soon
 $519,900Coming Soon4 beds 3 baths
$519,900Coming Soon4 beds 3 baths778 S Fairplay Ct. Court, Aurora, CO 80012
MLS# 5279844Listed by: YOUR HOME SOLD GUARANTEED REALTY - PREMIER PARTNERS
