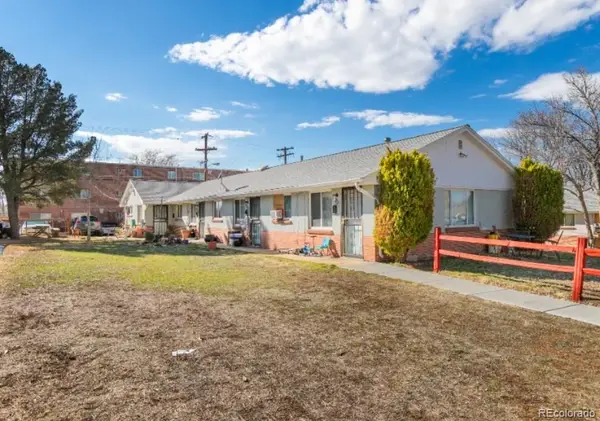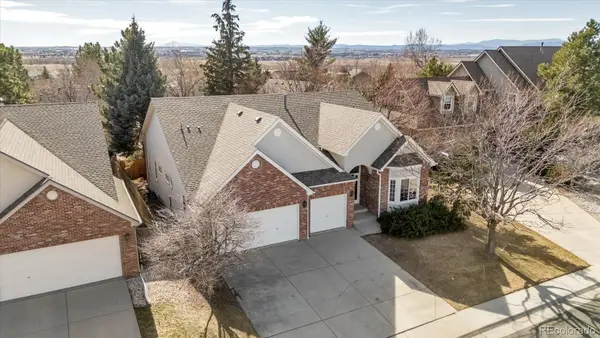1213 Jamaica Street, Aurora, CO 80010
Local realty services provided by:Better Homes and Gardens Real Estate Kenney & Company
1213 Jamaica Street,Aurora, CO 80010
$395,000
- 3 Beds
- 1 Baths
- 973 sq. ft.
- Single family
- Active
Listed by: kelsea imanuelHomes@kwafrenchie.com,720-560-4642
Office: milehimodern
MLS#:1736185
Source:ML
Price summary
- Price:$395,000
- Price per sq. ft.:$405.96
About this home
This home qualifies for Community Reinvestment Act (CRA) incentives — offering credits toward buyer closing costs, prepaids, or discount points. Ask the listing agent for details!
Light-filled and lovingly updated, this move-in-ready ranch in Aurora delivers comfort, convenience and style in one thoughtful package. Morning sun streams through the inviting living room, creating a warm and peaceful place to start the day. The remodeled kitchen features granite countertops, stainless steel appliances and elegant cabinetry framed by a classic arched doorway — a timeless touch that sets this home apart.
Three spacious bedrooms and a beautifully updated bath with modern tile and vanity storage complete the main level. Step outside to a large, fenced backyard surrounded by mature lilac bushes — perfect for pets, gardening or evening get-togethers under the sunset glow.
Nestled just moments from Central Park, Stanley Marketplace and Delmar Park’s pools and tennis courts, this home blends neighborhood charm with easy access to everything you love. Walk to the nearby elementary school, enjoy local restaurants and golf courses, and take advantage of the CRA incentive to make your move even smarter.
Contact an agent
Home facts
- Year built:1950
- Listing ID #:1736185
Rooms and interior
- Bedrooms:3
- Total bathrooms:1
- Full bathrooms:1
- Living area:973 sq. ft.
Heating and cooling
- Heating:Forced Air, Natural Gas
Structure and exterior
- Roof:Composition
- Year built:1950
- Building area:973 sq. ft.
- Lot area:0.14 Acres
Schools
- High school:Aurora Central
- Middle school:Aurora West
- Elementary school:Kenton
Utilities
- Water:Public
- Sewer:Public Sewer
Finances and disclosures
- Price:$395,000
- Price per sq. ft.:$405.96
- Tax amount:$2,356 (2024)
New listings near 1213 Jamaica Street
- Coming Soon
 $360,000Coming Soon3 beds -- baths
$360,000Coming Soon3 beds -- baths2448 S Victor Street #D, Aurora, CO 80014
MLS# 9470414Listed by: TRELORA REALTY, INC. - New
 $575,000Active4 beds 4 baths2,130 sq. ft.
$575,000Active4 beds 4 baths2,130 sq. ft.1193 Akron Street, Aurora, CO 80010
MLS# 6169633Listed by: MODESTATE - Coming SoonOpen Sun, 11am to 1pm
 $850,000Coming Soon4 beds 4 baths
$850,000Coming Soon4 beds 4 baths6525 S Newcastle Way, Aurora, CO 80016
MLS# 4407611Listed by: COMPASS - DENVER - New
 $450,000Active3 beds 3 baths1,932 sq. ft.
$450,000Active3 beds 3 baths1,932 sq. ft.23492 E Chenango Place, Aurora, CO 80016
MLS# 7254505Listed by: KM LUXURY HOMES - Coming SoonOpen Sat, 11am to 1pm
 $515,000Coming Soon4 beds 3 baths
$515,000Coming Soon4 beds 3 baths2597 S Dillon Street, Aurora, CO 80014
MLS# 9488913Listed by: REAL BROKER, LLC DBA REAL - Coming Soon
 $675,000Coming Soon4 beds 4 baths
$675,000Coming Soon4 beds 4 baths21463 E 59th Place, Aurora, CO 80019
MLS# 5268386Listed by: REDFIN CORPORATION - New
 $475,000Active3 beds 3 baths2,702 sq. ft.
$475,000Active3 beds 3 baths2,702 sq. ft.3703 S Mission Parkway, Aurora, CO 80013
MLS# 4282522Listed by: EXP REALTY, LLC - Open Sat, 11am to 2pmNew
 $1,069,000Active3 beds 3 baths5,308 sq. ft.
$1,069,000Active3 beds 3 baths5,308 sq. ft.6608 S White Crow Court, Aurora, CO 80016
MLS# 7762974Listed by: COMPASS - DENVER - Open Sat, 10am to 2pmNew
 $536,990Active3 beds 3 baths2,301 sq. ft.
$536,990Active3 beds 3 baths2,301 sq. ft.1662 S Gold Bug Way, Aurora, CO 80018
MLS# 4569853Listed by: MB TEAM LASSEN - Coming SoonOpen Sun, 12:01 to 3:05pm
 $600,000Coming Soon2 beds 2 baths
$600,000Coming Soon2 beds 2 baths14640 E Penwood Place, Aurora, CO 80015
MLS# 8701145Listed by: KELLER WILLIAMS AVENUES REALTY

