12174 E 2nd Drive, Aurora, CO 80011
Local realty services provided by:Better Homes and Gardens Real Estate Kenney & Company
12174 E 2nd Drive,Aurora, CO 80011
$375,000
- 2 Beds
- 3 Baths
- 1,654 sq. ft.
- Townhouse
- Active
Listed by:brandon bestonbrandon@bestonhomesteam.com,720-819-6461
Office:keller williams realty downtown llc.
MLS#:8976509
Source:ML
Price summary
- Price:$375,000
- Price per sq. ft.:$226.72
- Monthly HOA dues:$359
About this home
Welcome to this beautifully updated townhouse that blends comfort, style, and functionality. Step inside to a spacious living room with soaring vaulted ceilings and a cozy wood-burning fireplace, the perfect place to relax or entertain. The updated kitchen opens seamlessly to the dining area, with a sliding door that leads out to your private deck — ideal for morning coffee or evening gatherings. A main floor powder room finishes off the main floor. Upstairs, the primary suite offers a retreat with an en-suite bathroom and a generous walk-in closet. The finished basement expands your living space with a second bedroom, a full bathroom, laundry, and a versatile bonus area that’s perfect for a home office, workout space, or guest lounge. An attached 2-car garage provides convenience and extra storage. With modern updates, thoughtful design, and a great location near shopping, dining, and between Del Mar Park and Highline Park. This home is ready for its next owner to enjoy.
Contact an agent
Home facts
- Year built:1990
- Listing ID #:8976509
Rooms and interior
- Bedrooms:2
- Total bathrooms:3
- Full bathrooms:2
- Half bathrooms:1
- Living area:1,654 sq. ft.
Heating and cooling
- Cooling:Central Air
- Heating:Forced Air, Natural Gas
Structure and exterior
- Roof:Composition
- Year built:1990
- Building area:1,654 sq. ft.
- Lot area:0.03 Acres
Schools
- High school:Aurora Central
- Middle school:South
- Elementary school:Lyn Knoll
Utilities
- Water:Public
- Sewer:Public Sewer
Finances and disclosures
- Price:$375,000
- Price per sq. ft.:$226.72
- Tax amount:$2,156 (2024)
New listings near 12174 E 2nd Drive
- New
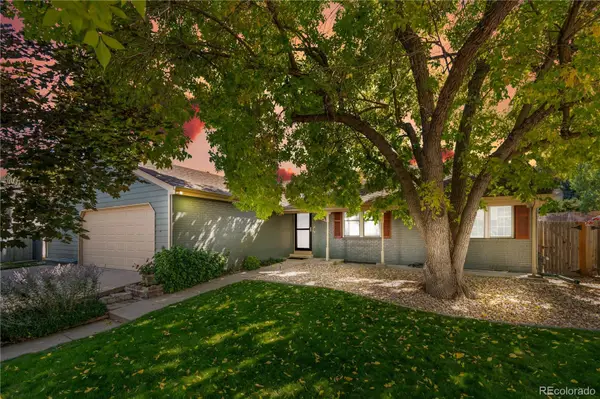 $500,000Active3 beds 2 baths2,643 sq. ft.
$500,000Active3 beds 2 baths2,643 sq. ft.14490 E Radcliff Drive, Aurora, CO 80015
MLS# 9185006Listed by: COMPASS - DENVER 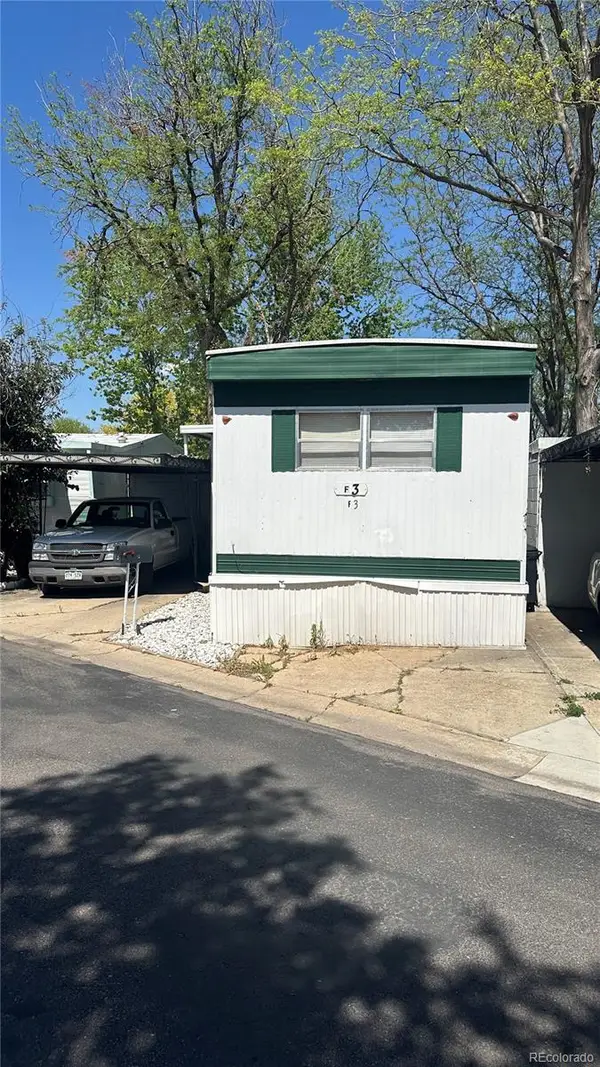 $25,000Pending2 beds 2 baths720 sq. ft.
$25,000Pending2 beds 2 baths720 sq. ft.1540 Billings Street, Aurora, CO 80011
MLS# 1788773Listed by: RE/MAX PROFESSIONALS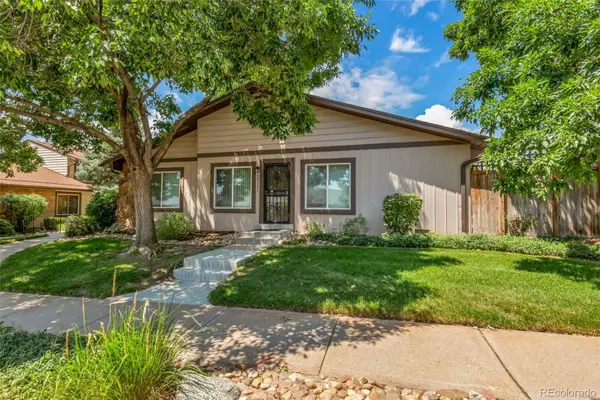 $355,900Pending3 beds 2 baths1,116 sq. ft.
$355,900Pending3 beds 2 baths1,116 sq. ft.16055 E Ithaca Place #E, Aurora, CO 80013
MLS# 2795088Listed by: HOMESMART $579,700Pending4 beds 3 baths2,590 sq. ft.
$579,700Pending4 beds 3 baths2,590 sq. ft.3973 N Rome Street, Aurora, CO 80019
MLS# 3418207Listed by: RE/MAX PROFESSIONALS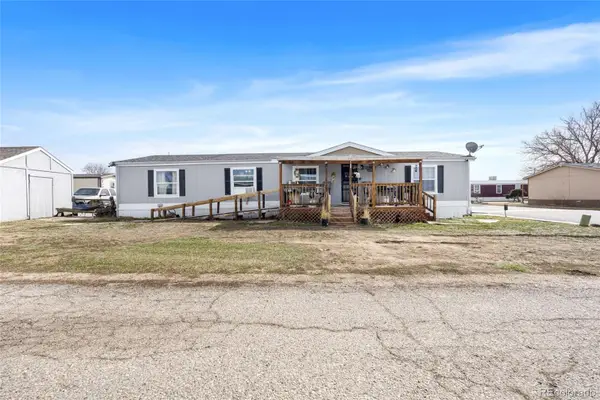 $140,000Pending4 beds 2 baths1,680 sq. ft.
$140,000Pending4 beds 2 baths1,680 sq. ft.26900 E Colfx Avenue, Aurora, CO 80018
MLS# 4476522Listed by: KELLER WILLIAMS REALTY DOWNTOWN LLC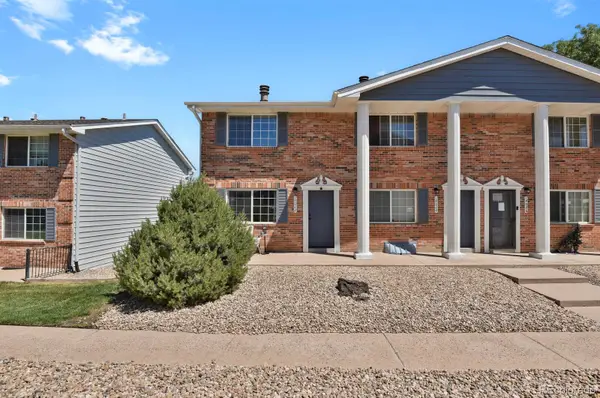 $325,000Pending3 beds 3 baths1,566 sq. ft.
$325,000Pending3 beds 3 baths1,566 sq. ft.14042 E Utah Circle, Aurora, CO 80012
MLS# 5035933Listed by: YOU 1ST REALTY $285,000Pending2 beds 3 baths1,148 sq. ft.
$285,000Pending2 beds 3 baths1,148 sq. ft.18104 E Alabama Place #E, Aurora, CO 80017
MLS# IR1043756Listed by: COMPASS-DENVER- New
 $365,000Active3 beds 2 baths1,710 sq. ft.
$365,000Active3 beds 2 baths1,710 sq. ft.2062 S Helena Street #C, Aurora, CO 80013
MLS# 4815499Listed by: BLACK LABEL REAL ESTATE - New
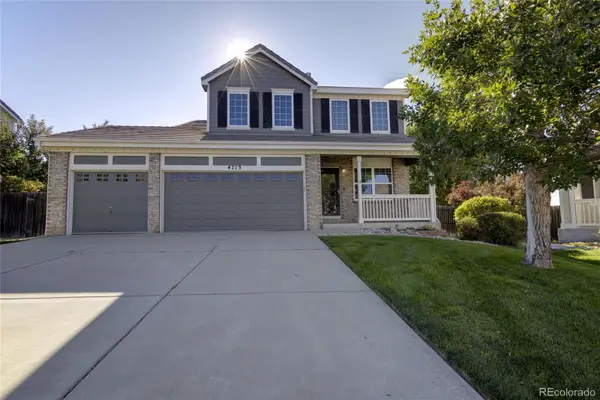 $575,000Active3 beds 3 baths2,789 sq. ft.
$575,000Active3 beds 3 baths2,789 sq. ft.4713 S Lisbon Court, Aurora, CO 80015
MLS# 3819474Listed by: HOMESMART - New
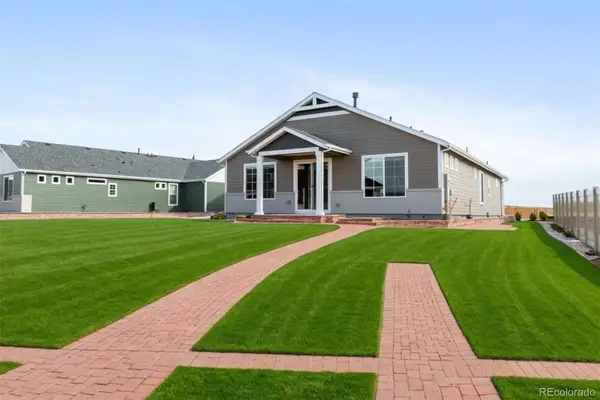 $729,105Active2 beds 2 baths3,296 sq. ft.
$729,105Active2 beds 2 baths3,296 sq. ft.4878 N Sicily Court, Aurora, CO 80019
MLS# 2115503Listed by: KELLER WILLIAMS DTC
