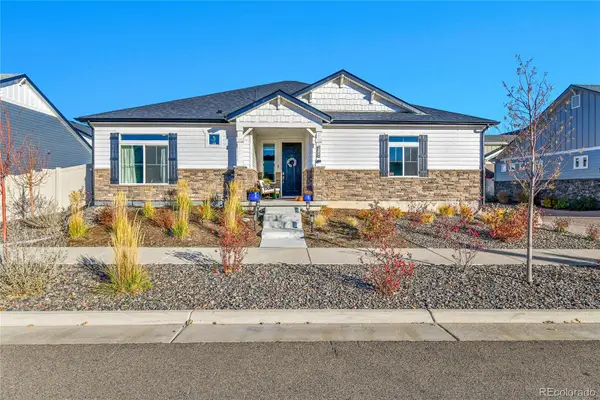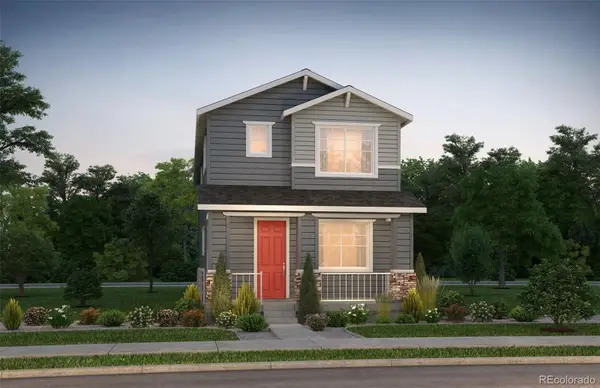1219 Tucson Street, Aurora, CO 80011
Local realty services provided by:Better Homes and Gardens Real Estate Kenney & Company
Listed by: joanna sobczakadobehomesrealty@gmail.com
Office: adobe homes realty, llc.
MLS#:9217953
Source:ML
Price summary
- Price:$464,900
- Price per sq. ft.:$221.91
About this home
REDUCED FOR QUICK SALE!!!! Welcome to 1219 Tucson Street, Aurora Colorado.
A delightful Brick/Stucco ranch-style home is conveniently located within walking distance from Anschutz Medical Center, Children’s, VA Hospitals and blocks away from light rail. This inviting property features three bedrooms, two bathrooms, and a study that can be easily converted back into a fourth bedroom, providing ample space for comfortable living and remote work. Spanning 2095 square feet with two living room areas, and a spacious dining room with a cozy wood burning fireplace. Totally remodeled and freshly painted home showcases an impressive 8.5 foot raised ceiling, Italian marble tiled shower with modern fixtures. Step outside to discover a charming covered back patio and complete OASIS colored concrete patio, perfect for outdoor relaxation and entertainment. Totally fenced front yard with 2 fish ponds (backyard also). At least 3 cars paved concrete driveway and additional long RV/boat driveway! Plenty of room to store your summer toys. Let’s not forget about the efficient smart Echo Bee central heating and A/C system along with an upgraded 200-amp panel for all your new electronics . How about NO HOA and low taxes! Don't miss this exceptional opportunity to own a captivating home in a friendly and welcoming neighborhood. Don't forget to click on the property website https://view.spiro.media/order/9c5b5798-88e7-4ce4-ac90-08dcc83e8d76
Contact an agent
Home facts
- Year built:1952
- Listing ID #:9217953
Rooms and interior
- Bedrooms:3
- Total bathrooms:2
- Full bathrooms:1
- Living area:2,095 sq. ft.
Heating and cooling
- Cooling:Central Air
- Heating:Forced Air
Structure and exterior
- Roof:Composition
- Year built:1952
- Building area:2,095 sq. ft.
- Lot area:0.19 Acres
Schools
- High school:Aurora Central
- Middle school:South
- Elementary school:Peoria
Utilities
- Water:Public
- Sewer:Public Sewer
Finances and disclosures
- Price:$464,900
- Price per sq. ft.:$221.91
- Tax amount:$1,871 (2023)
New listings near 1219 Tucson Street
- New
 $495,000Active4 beds 2 baths2,152 sq. ft.
$495,000Active4 beds 2 baths2,152 sq. ft.1115 S Truckee Way, Aurora, CO 80017
MLS# 5752920Listed by: RE/MAX PROFESSIONALS - New
 $260,000Active2 beds 2 baths1,000 sq. ft.
$260,000Active2 beds 2 baths1,000 sq. ft.14214 E 1st Drive #C07, Aurora, CO 80011
MLS# 9733689Listed by: S.T. PROPERTIES - New
 $335,000Active2 beds 2 baths1,200 sq. ft.
$335,000Active2 beds 2 baths1,200 sq. ft.12835 E Louisiana Avenue, Aurora, CO 80012
MLS# 3149885Listed by: INVALESCO REAL ESTATE - New
 $542,100Active5 beds 3 baths3,887 sq. ft.
$542,100Active5 beds 3 baths3,887 sq. ft.2174 S Ider Way, Aurora, CO 80018
MLS# 3759477Listed by: REAL BROKER, LLC DBA REAL - New
 $325,000Active2 beds 2 baths1,152 sq. ft.
$325,000Active2 beds 2 baths1,152 sq. ft.19054 E 16th Avenue, Aurora, CO 80011
MLS# 5326527Listed by: THRIVE REAL ESTATE GROUP - New
 $400,000Active3 beds 3 baths1,414 sq. ft.
$400,000Active3 beds 3 baths1,414 sq. ft.1373 S Quintero Way, Aurora, CO 80017
MLS# 5729142Listed by: ONE STOP REALTY, LLC - New
 $640,000Active2 beds 2 baths3,109 sq. ft.
$640,000Active2 beds 2 baths3,109 sq. ft.5128 N Quatar Street, Aurora, CO 80019
MLS# 6656643Listed by: KELLER WILLIAMS DTC - New
 $906,379Active3 beds 3 baths4,427 sq. ft.
$906,379Active3 beds 3 baths4,427 sq. ft.8654 S Quemoy Street, Aurora, CO 80016
MLS# 4483181Listed by: REAL BROKER, LLC DBA REAL - New
 $219,000Active2 beds 2 baths984 sq. ft.
$219,000Active2 beds 2 baths984 sq. ft.481 S Kalispell Way #306, Aurora, CO 80017
MLS# 4927772Listed by: EXIT REALTY DTC, CHERRY CREEK, PIKES PEAK. - New
 $542,100Active3 beds 3 baths1,997 sq. ft.
$542,100Active3 beds 3 baths1,997 sq. ft.21252 E 63rd Drive, Aurora, CO 80019
MLS# 4955370Listed by: REAL BROKER, LLC DBA REAL
