1224 Xanadu Street, Aurora, CO 80011
Local realty services provided by:Better Homes and Gardens Real Estate Kenney & Company
1224 Xanadu Street,Aurora, CO 80011
$469,900
- 3 Beds
- 2 Baths
- 1,397 sq. ft.
- Single family
- Active
Listed by: estela alvidrezekoncsik@residentrealty.com,720-394-6854
Office: resident realty south metro
MLS#:4041071
Source:ML
Price summary
- Price:$469,900
- Price per sq. ft.:$336.36
About this home
Fall in love with this charming 3-bedroom gem perfectly situated near major freeways, University of Colorado Anschutz Medical Campus, shops, restaurants, and public transportation with easy access to buses and light rail. From the moment you walk in, you’ll feel right at home with its warm wood floors and inviting living areas designed for both comfort and entertaining. The layout flows effortlessly, offering spaces that invite conversation, relaxation, and those cozy moments that make a house feel like home. The kitchen is a true delight for anyone who enjoys cooking or hosting! It features sleek stainless steel appliances, crisp white cabinetry, an eye-catching tile backsplash, and durable solid-surface counters that make meal prep a breeze. Whether you’re brewing morning coffee or whipping up your favorite dish, this kitchen brings both style and function together beautifully. Each bedroom is a peaceful retreat where you can unwind after a long day. The natural light and comfortable layout create an inviting atmosphere that makes it easy to relax and recharge. Plus, there’s a bonus room offering endless possibilities, use it as a home office, craft studio, workout zone, or a quiet reading nook. Flexibility like this is a true find! The backyard is ready for your personal touch featuring a handy shed, lush grassy area, and plenty of open space for outdoor fun. Imagine weekend barbecues, gardening projects, or simply lounging under the sky. There’s room here for play, creativity, and connection. This home combines everyday practicality with timeless charm. With its ideal location, versatile spaces, and inviting design, it’s more than just a place to live, it’s a place to thrive. Don’t miss your chance to experience it for yourself and see why this lovely property might just be the one you’ve been waiting for!
-Highlights
*Roof 2024 * Kitchen cabinetry 2025 * Stain Steel appliance 2025 * Exterior & Interior paint 2025 * Electrical box 2025
Contact an agent
Home facts
- Year built:1952
- Listing ID #:4041071
Rooms and interior
- Bedrooms:3
- Total bathrooms:2
- Half bathrooms:1
- Living area:1,397 sq. ft.
Heating and cooling
- Cooling:Evaporative Cooling
- Heating:Forced Air
Structure and exterior
- Roof:Composition
- Year built:1952
- Building area:1,397 sq. ft.
- Lot area:0.16 Acres
Schools
- High school:Aurora Central
- Middle school:South
- Elementary school:Vaughn
Utilities
- Water:Public
- Sewer:Public Sewer
Finances and disclosures
- Price:$469,900
- Price per sq. ft.:$336.36
- Tax amount:$1,564 (2024)
New listings near 1224 Xanadu Street
- Open Sat, 11am to 1pmNew
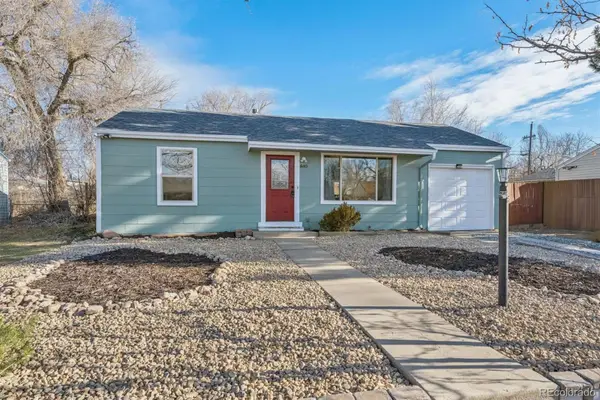 $410,000Active3 beds 2 baths998 sq. ft.
$410,000Active3 beds 2 baths998 sq. ft.840 Kingston Street, Aurora, CO 80010
MLS# 3140739Listed by: GOLD COMPASS REAL ESTATE, LLC - New
 $487,000Active4 beds 2 baths1,764 sq. ft.
$487,000Active4 beds 2 baths1,764 sq. ft.17780 E Colorado Drive, Aurora, CO 80017
MLS# 7219850Listed by: HOMESMART - New
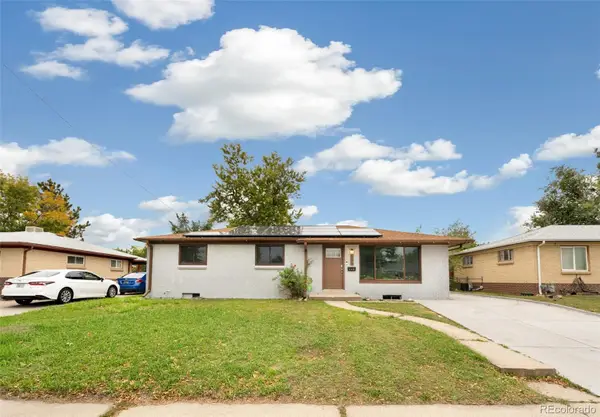 $459,900Active5 beds 2 baths2,250 sq. ft.
$459,900Active5 beds 2 baths2,250 sq. ft.556 Empire Street, Aurora, CO 80010
MLS# 2189485Listed by: MEGASTAR REALTY - New
 $460,000Active5 beds 2 baths2,240 sq. ft.
$460,000Active5 beds 2 baths2,240 sq. ft.489 Toledo, Aurora, CO 80011
MLS# 9995544Listed by: BROKERS GUILD HOMES - Coming Soon
 $600,000Coming Soon4 beds 3 baths
$600,000Coming Soon4 beds 3 baths3752 S Helena Way, Aurora, CO 80013
MLS# 9739158Listed by: HOMESMART - New
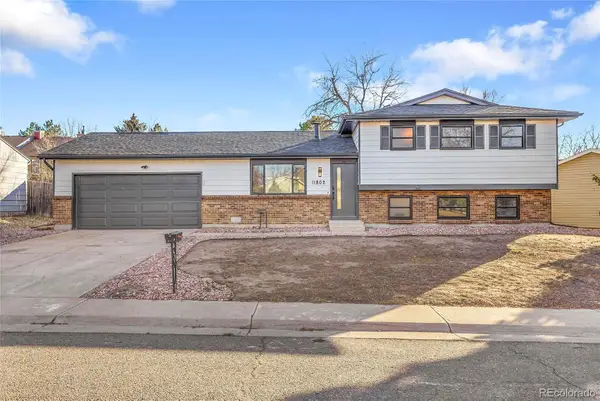 $500,000Active4 beds 3 baths1,431 sq. ft.
$500,000Active4 beds 3 baths1,431 sq. ft.11802 E Kentucky Avenue, Aurora, CO 80012
MLS# 7227542Listed by: HOMESMART - New
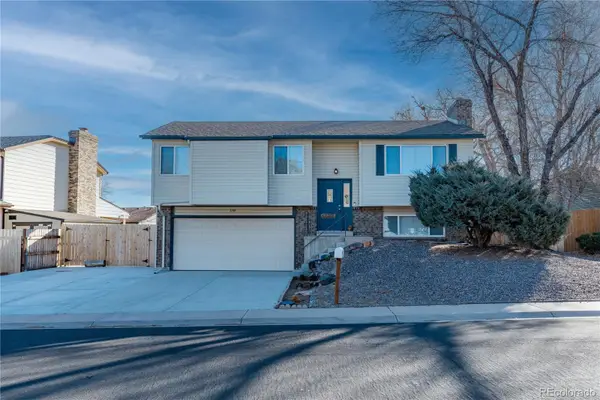 $489,000Active3 beds 3 baths1,606 sq. ft.
$489,000Active3 beds 3 baths1,606 sq. ft.3348 S Elkhart Street, Aurora, CO 80014
MLS# 2693678Listed by: KELLER WILLIAMS DTC - New
 $355,000Active3 beds 3 baths1,999 sq. ft.
$355,000Active3 beds 3 baths1,999 sq. ft.1055 S Fraser Way, Aurora, CO 80012
MLS# 5469997Listed by: ARIA KHOSRAVI - New
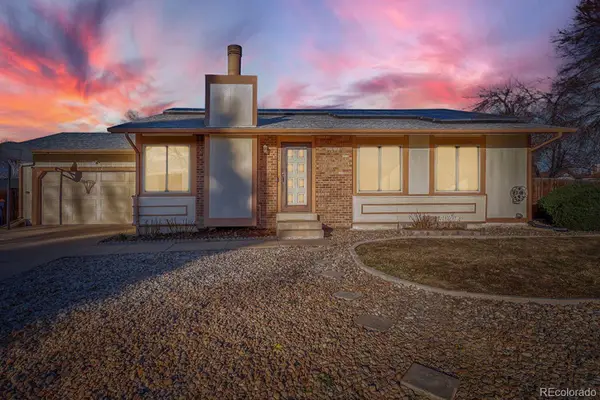 $512,000Active4 beds 3 baths2,720 sq. ft.
$512,000Active4 beds 3 baths2,720 sq. ft.16897 E Napa Drive, Aurora, CO 80013
MLS# 3055133Listed by: YOUR CASTLE REAL ESTATE INC - New
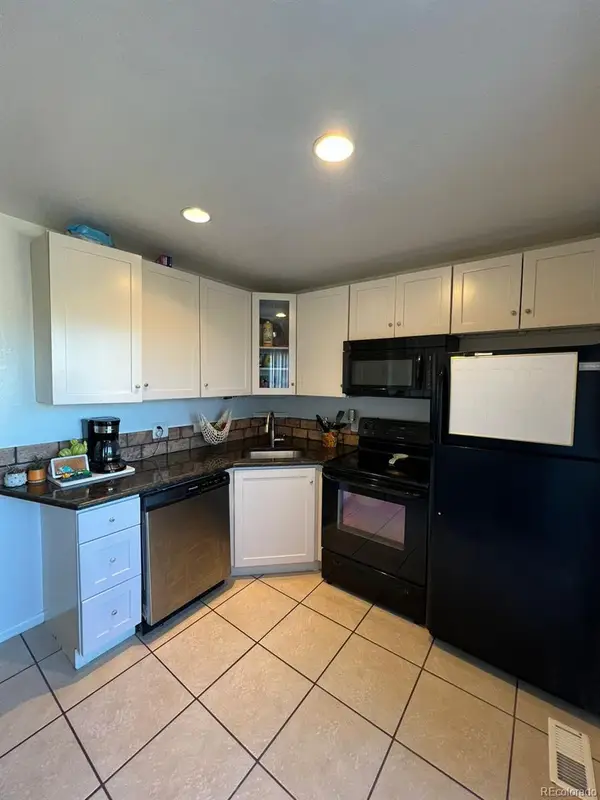 $140,000Active1 beds 1 baths504 sq. ft.
$140,000Active1 beds 1 baths504 sq. ft.71 S Sable Boulevard #B21, Aurora, CO 80012
MLS# 3373577Listed by: MEGASTAR REALTY
