12292 E Bates Circle, Aurora, CO 80014
Local realty services provided by:Better Homes and Gardens Real Estate Kenney & Company
12292 E Bates Circle,Aurora, CO 80014
$560,000
- 3 Beds
- 3 Baths
- 3,000 sq. ft.
- Single family
- Active
Listed by:manijeh saeidimanijehs@gmail.com,720-205-3563
Office:brokers guild real estate
MLS#:6407044
Source:ML
Price summary
- Price:$560,000
- Price per sq. ft.:$186.67
- Monthly HOA dues:$140
About this home
Charming and Expanded Dam East Gem!
Welcome to this truly unique 2-story, corner unit home nestled in the desirable Dam East community. Set at the end of "Circle 3" and sharing only one side with a neighboring home, this property offers a peaceful retreat with rare privacy—right in the heart of the city!
Step inside to a bright and spacious layout featuring beautiful hardwood floors, a cozy fireplace, custom built-ins, and a sunny bay window in the formal living room. The seller is currently using the formal dining room as a main-floor study, offering flexibility to fit your lifestyle.
The expanded family room addition is the centerpiece of the home, surrounded by oversized 4-foot wood-framed windows that flood the space with natural light. The open-concept kitchen and dining area connect seamlessly to the backyard, making this the perfect space for everyday living and entertaining.
Step outside to your private backyard oasis, featuring a new patio, gas heating stove (included), a huge hot tub (included), and a storage shed (included). Just open the side gate and let the kids enjoy the greenbelt right outside!
Upstairs, the spacious master suite offers vaulted ceilings and his-and-hers closets. The standout feature is the expanded second bedroom suite, ideal as a guest room, shared kids’ room, or play space. If a fourth bedroom is needed, a simple conversion completes the layout.
Additional highlights include a 574 sq ft unfinished basement for storage or future use, a 2-car garage with built-in shelving, and a prime location just blocks from the light rail, Cherry Creek Schools, and the brand-new King Soopers. A brand-new shopping center is also underway just minutes away!
The Dam East community offers unbeatable amenities including a private pool, clubhouse, four parks with playgrounds, and walking trails throughout.
Come experience the unique charm, space, and community spirit of this one-of-a-kind Dam East home—you’ll be glad you did!
Contact an agent
Home facts
- Year built:1973
- Listing ID #:6407044
Rooms and interior
- Bedrooms:3
- Total bathrooms:3
- Full bathrooms:1
- Half bathrooms:1
- Living area:3,000 sq. ft.
Heating and cooling
- Cooling:Central Air
- Heating:Forced Air
Structure and exterior
- Roof:Composition
- Year built:1973
- Building area:3,000 sq. ft.
- Lot area:0.14 Acres
Schools
- High school:Overland
- Middle school:Prairie
- Elementary school:Polton
Utilities
- Sewer:Public Sewer
Finances and disclosures
- Price:$560,000
- Price per sq. ft.:$186.67
- Tax amount:$3,031 (2024)
New listings near 12292 E Bates Circle
 $317,500Active3 beds 3 baths1,470 sq. ft.
$317,500Active3 beds 3 baths1,470 sq. ft.17681 E Loyola Drive #E, Aurora, CO 80013
MLS# 1600739Listed by: MEGASTAR REALTY $269,000Active3 beds 2 baths1,104 sq. ft.
$269,000Active3 beds 2 baths1,104 sq. ft.15157 E Louisiana Drive #A, Aurora, CO 80012
MLS# 1709643Listed by: HOMESMART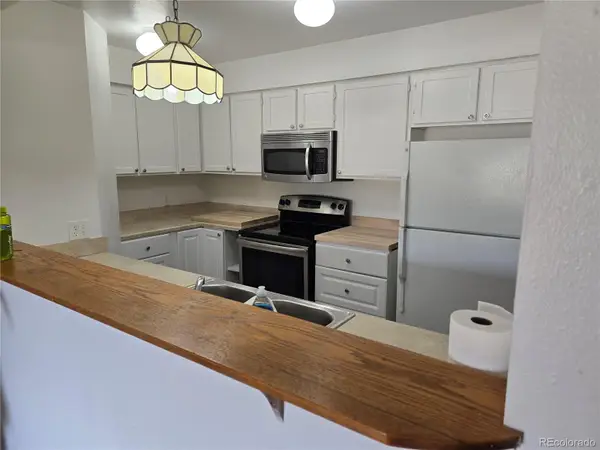 $210,000Active2 beds 2 baths982 sq. ft.
$210,000Active2 beds 2 baths982 sq. ft.14500 E 2nd Avenue #209A, Aurora, CO 80011
MLS# 1835530Listed by: LISTINGS.COM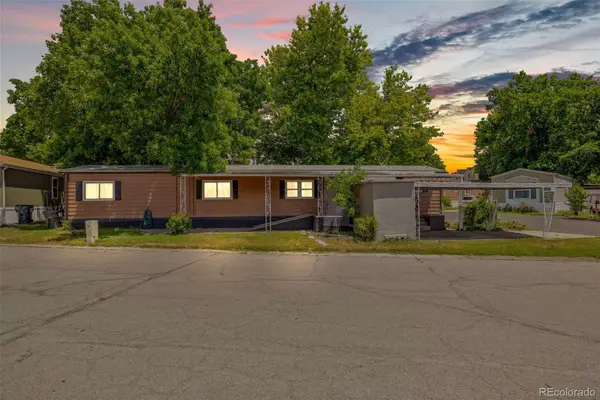 $80,000Active2 beds 1 baths938 sq. ft.
$80,000Active2 beds 1 baths938 sq. ft.1600 Sable Boulevard, Aurora, CO 80011
MLS# 1883297Listed by: MEGASTAR REALTY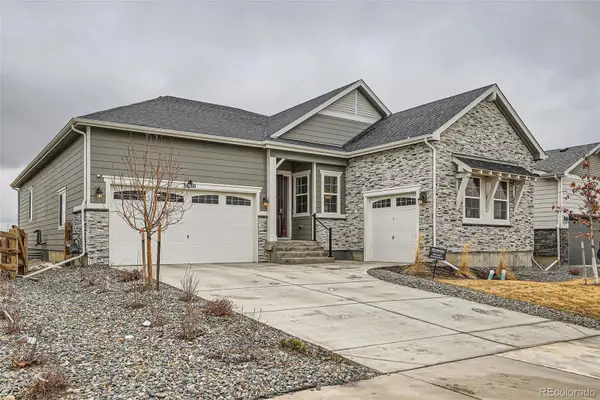 $800,000Active4 beds 3 baths4,778 sq. ft.
$800,000Active4 beds 3 baths4,778 sq. ft.3630 Gold Bug Street, Aurora, CO 80019
MLS# 2181712Listed by: COLDWELL BANKER REALTY 24 $260,000Active2 beds 2 baths1,064 sq. ft.
$260,000Active2 beds 2 baths1,064 sq. ft.12059 E Hoye Drive, Aurora, CO 80012
MLS# 2295814Listed by: RE/MAX PROFESSIONALS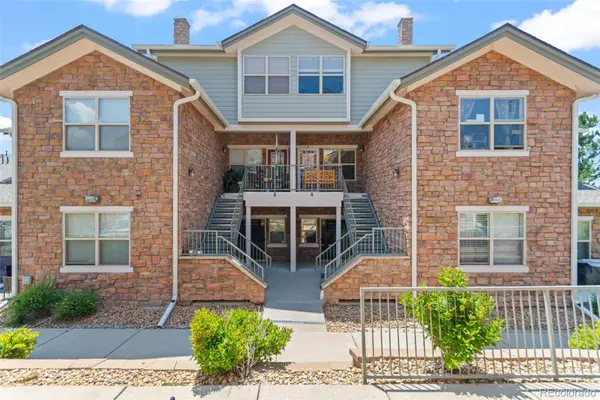 $299,990Active2 beds 1 baths1,034 sq. ft.
$299,990Active2 beds 1 baths1,034 sq. ft.18611 E Water Drive #E, Aurora, CO 80013
MLS# 2603492Listed by: ABACUS COMPANIES $445,000Active3 beds 3 baths1,922 sq. ft.
$445,000Active3 beds 3 baths1,922 sq. ft.2378 S Wheeling Circle, Aurora, CO 80014
MLS# 2801691Listed by: RE/MAX PROFESSIONALS $120,000Active3 beds 2 baths1,456 sq. ft.
$120,000Active3 beds 2 baths1,456 sq. ft.1540 N Billings Street, Aurora, CO 80011
MLS# 2801715Listed by: THINQUE REALTY LLC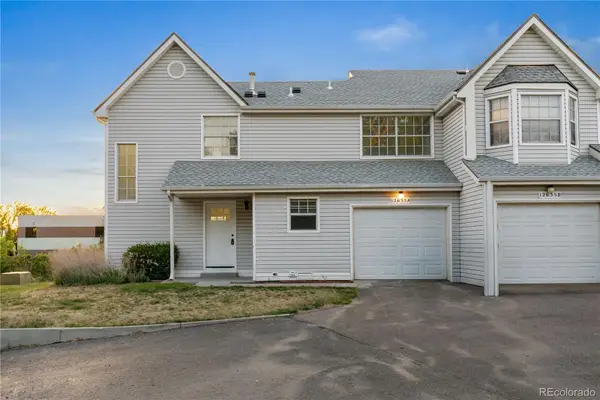 $325,000Active2 beds 3 baths1,307 sq. ft.
$325,000Active2 beds 3 baths1,307 sq. ft.12635 E Pacific Circle #A, Aurora, CO 80014
MLS# 2836388Listed by: KELLER WILLIAMS REALTY DOWNTOWN LLC
