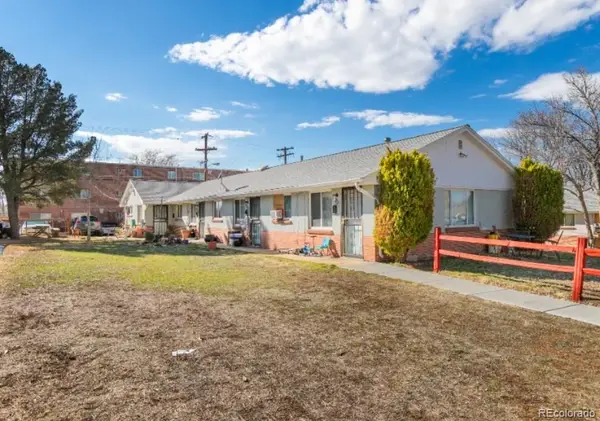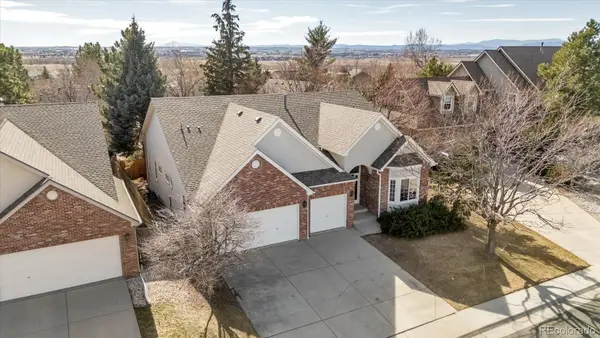12327 E Tennessee Drive #107, Aurora, CO 80012
Local realty services provided by:Better Homes and Gardens Real Estate Kenney & Company
12327 E Tennessee Drive #107,Aurora, CO 80012
$289,900
- 3 Beds
- 3 Baths
- 1,424 sq. ft.
- Townhouse
- Pending
Listed by: lina kovalkovalinagent@gmail.com
Office: brokers guild real estate
MLS#:6045745
Source:ML
Price summary
- Price:$289,900
- Price per sq. ft.:$203.58
- Monthly HOA dues:$475
About this home
This inviting home features fresh paint and new flooring, making it move-in ready and full of charm.
On the main level, you’ll enjoy the convenience of direct garage entry, in-unit laundry, a guest half bath, and a spacious family room with vaulted ceilings. Step outside to your private patio with direct access to the greenbelt, perfect for relaxing or entertaining.
Upstairs, the primary suite feels bright and open with vaulted ceilings, a walk-in closet, and a private en-suite bath. Two additional bedrooms and a full bath provide plenty of space for family, guests, or a home office.
Located in a prime area with easy access to Downtown Denver, DIA, shopping, dining, and recreation, this home blends comfort and convenience in one.
Schedule your showing today and discover your next home!
Contact an agent
Home facts
- Year built:1996
- Listing ID #:6045745
Rooms and interior
- Bedrooms:3
- Total bathrooms:3
- Full bathrooms:2
- Half bathrooms:1
- Living area:1,424 sq. ft.
Heating and cooling
- Cooling:Central Air
- Heating:Forced Air
Structure and exterior
- Roof:Composition
- Year built:1996
- Building area:1,424 sq. ft.
Schools
- High school:Gateway
- Middle school:Aurora Hills
- Elementary school:Virginia Court
Utilities
- Water:Public
- Sewer:Public Sewer
Finances and disclosures
- Price:$289,900
- Price per sq. ft.:$203.58
- Tax amount:$2,024 (2024)
New listings near 12327 E Tennessee Drive #107
- Coming Soon
 $360,000Coming Soon3 beds -- baths
$360,000Coming Soon3 beds -- baths2448 S Victor Street #D, Aurora, CO 80014
MLS# 9470414Listed by: TRELORA REALTY, INC. - New
 $575,000Active4 beds 4 baths2,130 sq. ft.
$575,000Active4 beds 4 baths2,130 sq. ft.1193 Akron Street, Aurora, CO 80010
MLS# 6169633Listed by: MODESTATE - Coming SoonOpen Sun, 11am to 1pm
 $850,000Coming Soon4 beds 4 baths
$850,000Coming Soon4 beds 4 baths6525 S Newcastle Way, Aurora, CO 80016
MLS# 4407611Listed by: COMPASS - DENVER - New
 $450,000Active3 beds 3 baths1,932 sq. ft.
$450,000Active3 beds 3 baths1,932 sq. ft.23492 E Chenango Place, Aurora, CO 80016
MLS# 7254505Listed by: KM LUXURY HOMES - Coming SoonOpen Sat, 11am to 1pm
 $515,000Coming Soon4 beds 3 baths
$515,000Coming Soon4 beds 3 baths2597 S Dillon Street, Aurora, CO 80014
MLS# 9488913Listed by: REAL BROKER, LLC DBA REAL - Coming Soon
 $675,000Coming Soon4 beds 4 baths
$675,000Coming Soon4 beds 4 baths21463 E 59th Place, Aurora, CO 80019
MLS# 5268386Listed by: REDFIN CORPORATION - New
 $475,000Active3 beds 3 baths2,702 sq. ft.
$475,000Active3 beds 3 baths2,702 sq. ft.3703 S Mission Parkway, Aurora, CO 80013
MLS# 4282522Listed by: EXP REALTY, LLC - Open Sat, 11am to 2pmNew
 $1,069,000Active3 beds 3 baths5,308 sq. ft.
$1,069,000Active3 beds 3 baths5,308 sq. ft.6608 S White Crow Court, Aurora, CO 80016
MLS# 7762974Listed by: COMPASS - DENVER - Open Sat, 10am to 2pmNew
 $536,990Active3 beds 3 baths2,301 sq. ft.
$536,990Active3 beds 3 baths2,301 sq. ft.1662 S Gold Bug Way, Aurora, CO 80018
MLS# 4569853Listed by: MB TEAM LASSEN - Coming SoonOpen Sun, 12:01 to 3:05pm
 $600,000Coming Soon2 beds 2 baths
$600,000Coming Soon2 beds 2 baths14640 E Penwood Place, Aurora, CO 80015
MLS# 8701145Listed by: KELLER WILLIAMS AVENUES REALTY

