12335 E Bates Circle, Aurora, CO 80014
Local realty services provided by:Better Homes and Gardens Real Estate Kenney & Company
Listed by: jackie strattonJStratton@livsothebysrealty.com,720-496-5308
Office: liv sotheby's international realty
MLS#:3640150
Source:ML
Price summary
- Price:$550,000
- Price per sq. ft.:$189.13
- Monthly HOA dues:$140
About this home
One-of-a-Kind Home with Stunning Upgrades and Outdoor Living! This beautifully maintained home greets you with professional landscaping and charming brick front pavers that wrap around to a private patio. Inside, you’ll find a bright and cozy living room with a brick wood-burning fireplace and front windows adorned with plantation shutters. Step down into the elegant dining room, featuring matching shutters and remote-controlled sun screens for perfect light control. The professionally remodeled kitchen opens to a spacious great room. Truly an entertainer’s dream! Enjoy an open, airy layout with a full wall of windows, built-in seating with cushions and storage, a wet bar, tile flooring, and ample counter space. Two bedrooms are conveniently located on the main floor, offering flexibility for guests, family, or a home office. French doors lead to your private outdoor oasis with brick paver patios, a pergola, fireplace, beautiful landscaping, and a koi pond (currently not in use). The backyard backs to a serene greenbelt and includes additional storage for gardening enthusiasts. Upstairs, the primary suite boasts hardwood floors, a custom closet, and a spa-like bathroom with heated tile floors, granite counters, and a large window for natural light. The finished basement provides even more living space. Perfect for a media room, home gym, or playroom, with plenty of room for storage as well.
All of this is located in Aurora’s sought-after Dam East neighborhood, known for its mature trees, walking paths, community pool, tennis courts, playgrounds, and friendly atmosphere. Enjoy quick access to Cherry Creek State Park, I-225, DIA, and excellent shopping and dining. A perfect blend of convenience and community! PREMIUM PRICE for the BEST home, on the very BEST LOT, in all of the Dam East. Don't miss this opportunity to make this your dream home.
Contact an agent
Home facts
- Year built:1973
- Listing ID #:3640150
Rooms and interior
- Bedrooms:3
- Total bathrooms:2
- Full bathrooms:1
- Living area:2,908 sq. ft.
Heating and cooling
- Cooling:Attic Fan, Central Air
- Heating:Forced Air, Natural Gas
Structure and exterior
- Roof:Composition
- Year built:1973
- Building area:2,908 sq. ft.
- Lot area:0.11 Acres
Schools
- High school:Overland
- Middle school:Prairie
- Elementary school:Polton
Utilities
- Water:Public
- Sewer:Public Sewer
Finances and disclosures
- Price:$550,000
- Price per sq. ft.:$189.13
- Tax amount:$2,708 (2024)
New listings near 12335 E Bates Circle
- New
 $443,155Active3 beds 3 baths1,410 sq. ft.
$443,155Active3 beds 3 baths1,410 sq. ft.22649 E 47th Drive, Aurora, CO 80019
MLS# 3217720Listed by: LANDMARK RESIDENTIAL BROKERAGE - New
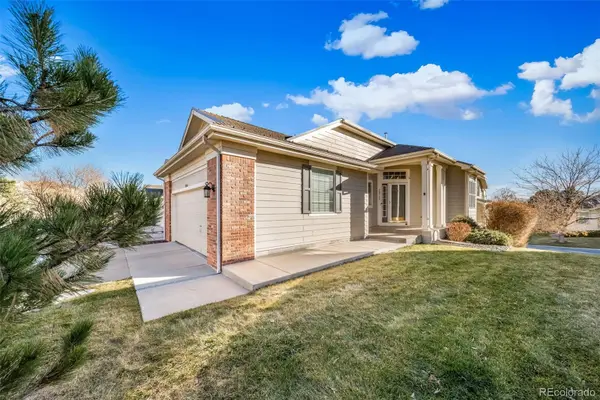 $510,000Active2 beds 3 baths2,372 sq. ft.
$510,000Active2 beds 3 baths2,372 sq. ft.20568 E Lake Place, Aurora, CO 80016
MLS# 2032838Listed by: LINCOLN REAL ESTATE GROUP LLC - New
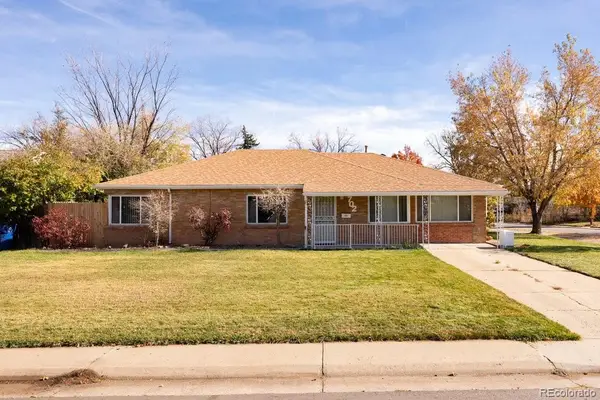 $425,000Active4 beds 2 baths1,801 sq. ft.
$425,000Active4 beds 2 baths1,801 sq. ft.702 Scranton Court, Aurora, CO 80011
MLS# 7559449Listed by: MADISON & COMPANY PROPERTIES - New
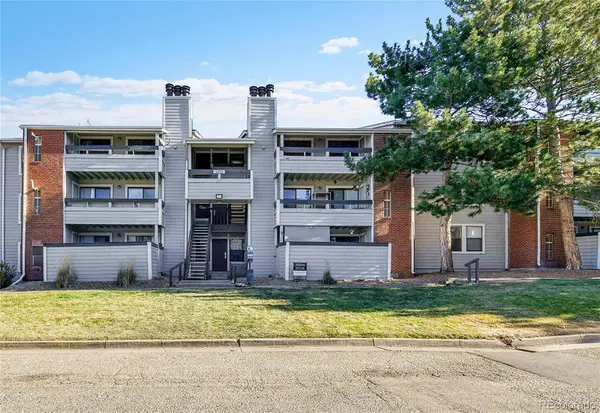 $164,900Active1 beds 1 baths756 sq. ft.
$164,900Active1 beds 1 baths756 sq. ft.14226 E 1st Drive #C09, Aurora, CO 80011
MLS# 1638770Listed by: WEST AND MAIN HOMES INC - New
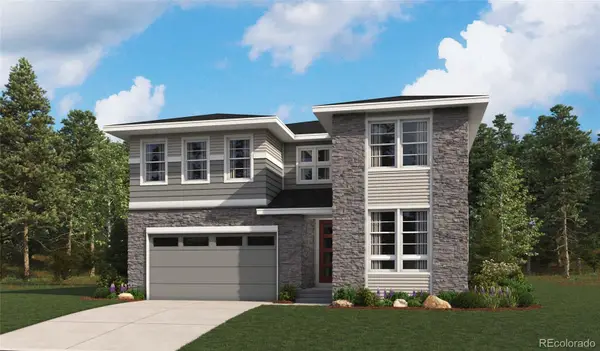 $799,950Active4 beds 4 baths4,262 sq. ft.
$799,950Active4 beds 4 baths4,262 sq. ft.24251 E Ida Place, Aurora, CO 80016
MLS# 5011336Listed by: RICHMOND REALTY INC - New
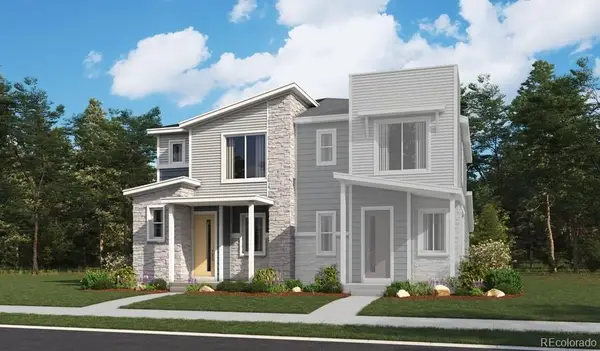 $424,950Active3 beds 3 baths1,438 sq. ft.
$424,950Active3 beds 3 baths1,438 sq. ft.6641 N Netherland Street, Aurora, CO 80019
MLS# 6732825Listed by: RICHMOND REALTY INC - New
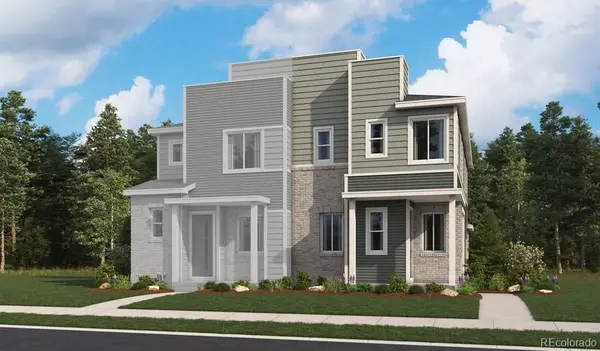 $434,950Active3 beds 3 baths1,496 sq. ft.
$434,950Active3 beds 3 baths1,496 sq. ft.24165 E 30th Place, Aurora, CO 80019
MLS# 3245010Listed by: RICHMOND REALTY INC - New
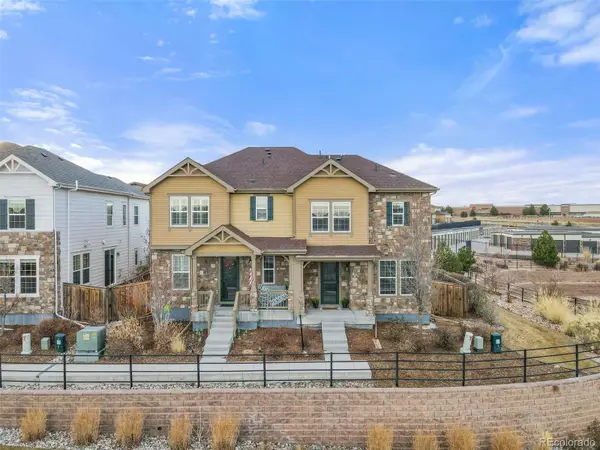 $510,000Active3 beds 3 baths1,439 sq. ft.
$510,000Active3 beds 3 baths1,439 sq. ft.23293 E Jamison Drive, Aurora, CO 80016
MLS# 4824631Listed by: MEGASTAR REALTY - New
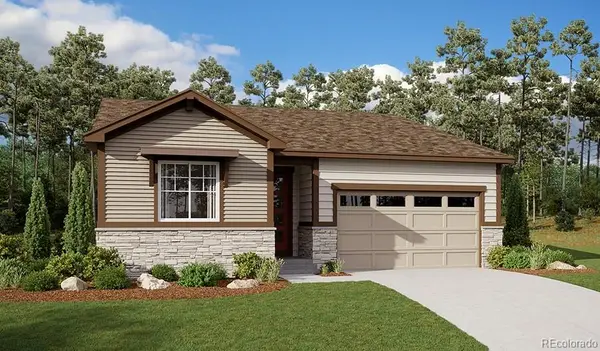 $524,950Active4 beds 2 baths1,747 sq. ft.
$524,950Active4 beds 2 baths1,747 sq. ft.24716 E 41st Avenue, Aurora, CO 80019
MLS# 6214767Listed by: RICHMOND REALTY INC - New
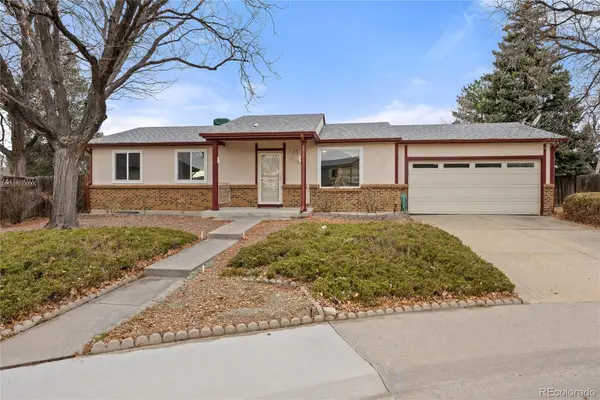 $385,000Active4 beds 2 baths2,196 sq. ft.
$385,000Active4 beds 2 baths2,196 sq. ft.17119 E Kent Drive, Aurora, CO 80013
MLS# 3927268Listed by: THE AGENCY - DENVER
