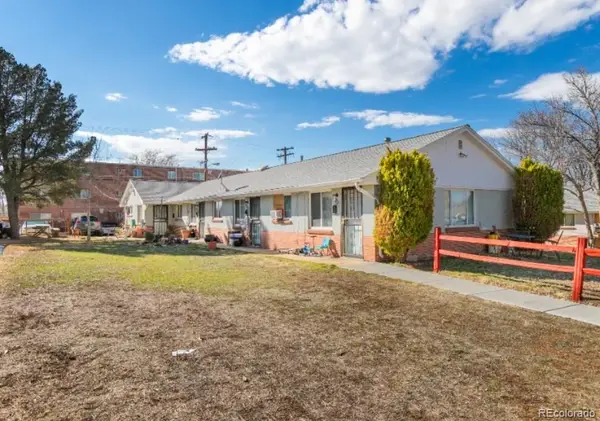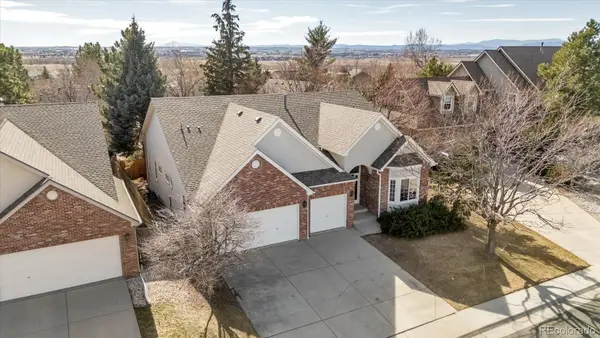1236 S Algonquian Street, Aurora, CO 80018
Local realty services provided by:Better Homes and Gardens Real Estate Kenney & Company
1236 S Algonquian Street,Aurora, CO 80018
$479,990
- 3 Beds
- 3 Baths
- 1,969 sq. ft.
- Townhouse
- Active
Listed by: daniel rob montanorobmontano1@gmail.com
Office: montano properties
MLS#:3450719
Source:ML
Price summary
- Price:$479,990
- Price per sq. ft.:$243.77
- Monthly HOA dues:$90
About this home
Enjoy a $20,000 golf course lot premium that’s built into the price of the home at no added cost to you! Build your dream home overlooking the 13th Hole in the desirable Murphy Creek Golf Course community. Montano Homes offers the perfect blend of style, comfort, and convenience, ideal for modern living. As a local, family-owned homebuilder, we build our homes with the Colorado lifestyle in mind.
3 Bedrooms, 3 Bathrooms, main level office, upstairs loft, Spacious floor plan with plenty of room for family, guests, or a home office.
1,969 Sq. Ft. of Living Space: Expansive interiors with high ceilings, open-concept design, and natural light throughout.
Gourmet Kitchen: Equipped with a large island, quartz countertops, stainless steel appliances, and custom cabinetry—perfect for cooking and entertaining.
Private Patio & Fenced Side Yard: Enjoy outdoor living in your own private space, ideal for relaxation or entertaining with an oversized yard.
Oversized 2-Car Garage: Ample storage space and parking.
Elevations at Murphy Creek offers convenient access to major highways like E-470 and I-70. This connectivity facilitates easy travel to downtown Denver (25 Minutes) and Denver International Airport (20 Minutes), making both commutes and travel plans more manageable.
Visit our sales office located 1249 S. Algonquian - BY APPOINTMENT ONLY
Buyer can select all the finishes in this home. Home to be completed February 2026. Awesome financing incentives available.
(PICTURES ARE OF A SIMILAR HOME)
*SELLER IS BOTH THE BUILDER AND A LICENSED BROKER
Contact an agent
Home facts
- Year built:2026
- Listing ID #:3450719
Rooms and interior
- Bedrooms:3
- Total bathrooms:3
- Full bathrooms:2
- Half bathrooms:1
- Living area:1,969 sq. ft.
Heating and cooling
- Cooling:Central Air
- Heating:Forced Air
Structure and exterior
- Roof:Composition
- Year built:2026
- Building area:1,969 sq. ft.
- Lot area:0.06 Acres
Schools
- High school:Vista Peak
- Middle school:Murphy Creek K-8
- Elementary school:Murphy Creek K-8
Utilities
- Water:Public
- Sewer:Public Sewer
Finances and disclosures
- Price:$479,990
- Price per sq. ft.:$243.77
- Tax amount:$5,302 (2024)
New listings near 1236 S Algonquian Street
- Coming Soon
 $360,000Coming Soon3 beds -- baths
$360,000Coming Soon3 beds -- baths2448 S Victor Street #D, Aurora, CO 80014
MLS# 9470414Listed by: TRELORA REALTY, INC. - New
 $575,000Active4 beds 4 baths2,130 sq. ft.
$575,000Active4 beds 4 baths2,130 sq. ft.1193 Akron Street, Aurora, CO 80010
MLS# 6169633Listed by: MODESTATE - Coming SoonOpen Sun, 11am to 1pm
 $850,000Coming Soon4 beds 4 baths
$850,000Coming Soon4 beds 4 baths6525 S Newcastle Way, Aurora, CO 80016
MLS# 4407611Listed by: COMPASS - DENVER - New
 $450,000Active3 beds 3 baths1,932 sq. ft.
$450,000Active3 beds 3 baths1,932 sq. ft.23492 E Chenango Place, Aurora, CO 80016
MLS# 7254505Listed by: KM LUXURY HOMES - Coming SoonOpen Sat, 11am to 1pm
 $515,000Coming Soon4 beds 3 baths
$515,000Coming Soon4 beds 3 baths2597 S Dillon Street, Aurora, CO 80014
MLS# 9488913Listed by: REAL BROKER, LLC DBA REAL - Coming Soon
 $675,000Coming Soon4 beds 4 baths
$675,000Coming Soon4 beds 4 baths21463 E 59th Place, Aurora, CO 80019
MLS# 5268386Listed by: REDFIN CORPORATION - New
 $475,000Active3 beds 3 baths2,702 sq. ft.
$475,000Active3 beds 3 baths2,702 sq. ft.3703 S Mission Parkway, Aurora, CO 80013
MLS# 4282522Listed by: EXP REALTY, LLC - Open Sat, 11am to 2pmNew
 $1,069,000Active3 beds 3 baths5,308 sq. ft.
$1,069,000Active3 beds 3 baths5,308 sq. ft.6608 S White Crow Court, Aurora, CO 80016
MLS# 7762974Listed by: COMPASS - DENVER - Open Sat, 10am to 2pmNew
 $536,990Active3 beds 3 baths2,301 sq. ft.
$536,990Active3 beds 3 baths2,301 sq. ft.1662 S Gold Bug Way, Aurora, CO 80018
MLS# 4569853Listed by: MB TEAM LASSEN - Coming SoonOpen Sun, 12:01 to 3:05pm
 $600,000Coming Soon2 beds 2 baths
$600,000Coming Soon2 beds 2 baths14640 E Penwood Place, Aurora, CO 80015
MLS# 8701145Listed by: KELLER WILLIAMS AVENUES REALTY

