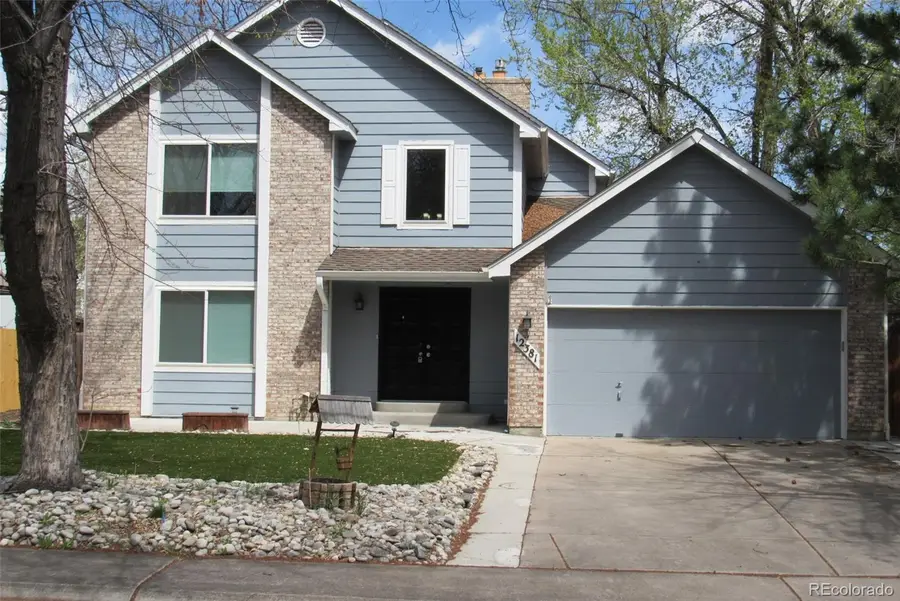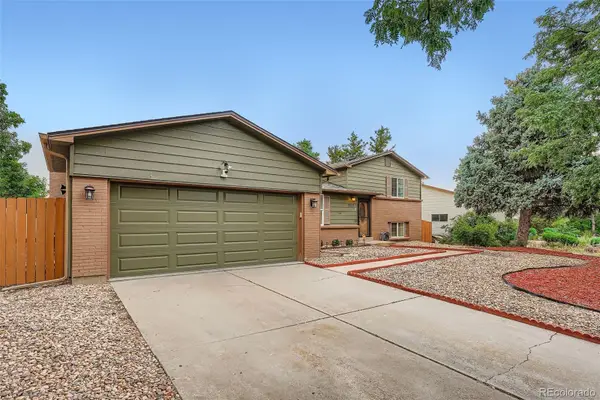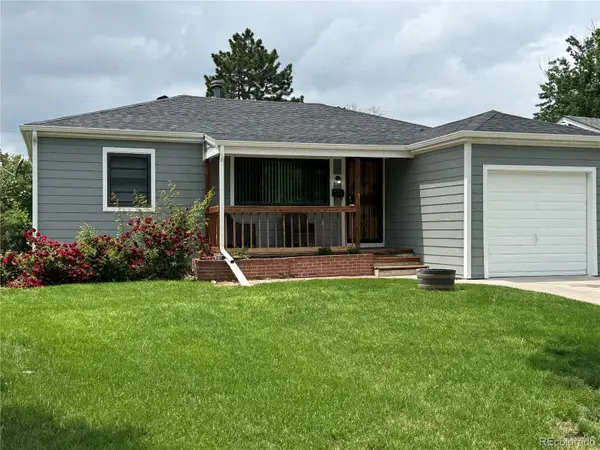12381 E Vassar Drive, Aurora, CO 80014
Local realty services provided by:Better Homes and Gardens Real Estate Kenney & Company



12381 E Vassar Drive,Aurora, CO 80014
$624,888
- 4 Beds
- 4 Baths
- 3,275 sq. ft.
- Single family
- Pending
Listed by:jim gordonJimGordonNow@yahoo.com,303-475-1234
Office:your castle real estate inc
MLS#:3501096
Source:ML
Price summary
- Price:$624,888
- Price per sq. ft.:$190.81
- Monthly HOA dues:$36.33
About this home
Back as Active - not an inspection issue *** $50,000 off initial asking price !!! * GORGEOUS HOME on 7579sf INTERIOR LOT * MUST SEE IN PERSON as photos just don’t do it justice * UPGRADED THROUGHOUT * CENTRAL AC * TWO FIREPLACES. ** PRESTIGIOUS PTARMINGTON PARK AREA * CHERRY CREEK SCHOOLS * HOT TUB ** MUST SEE THE LAWN. ** ENTER the CHARMING FOYER w/ a SOARING CEILING. * BEAUTIFUL HARDWOOD FLOORS THROUGHOUT the MAIN LEVEL. * SPACIOUS LR w/ a FLOOR TO CEILING BRICK FIREPLACE and an IMPRESSIVE FEATURE WALL. * LARGE SUNNY GORMET KITCHEN features GRANITE COUNTERTOPS and a BREAKFAST NOOK beside a BAY WINDOW * THE GENEROUS PRIMARY SUITE has CUSTOM CLOSETS, A BRICK SURROUND FIREPLACE, and a 5-PIECE BATHROOM W/ a FREE STANDING SOAKING TUB *. THE FINISHED BASEMENT features a BONUS ROOM, and EXTRA BEDROOM, BATHROOM and WET BAR. * THE BACKYARD has a FIREPIT and a HUGE PATIO. * OVER SIZED 460sf GARAGE. * SHORT DISTANCE to I225 and CONVENIENTLY CLOSE to SHOPPING and GREAT RESTAURANTS ** A word to the wise … don’t let this home sell to somebody else before you see it for yourself and when you see it … this property will sell itself !!!
Contact an agent
Home facts
- Year built:1980
- Listing Id #:3501096
Rooms and interior
- Bedrooms:4
- Total bathrooms:4
- Full bathrooms:2
- Half bathrooms:1
- Living area:3,275 sq. ft.
Heating and cooling
- Cooling:Central Air
- Heating:Forced Air
Structure and exterior
- Roof:Composition
- Year built:1980
- Building area:3,275 sq. ft.
- Lot area:0.17 Acres
Schools
- High school:Overland
- Middle school:Prairie
- Elementary school:Ponderosa
Utilities
- Water:Public
- Sewer:Public Sewer
Finances and disclosures
- Price:$624,888
- Price per sq. ft.:$190.81
- Tax amount:$3,413 (2024)
New listings near 12381 E Vassar Drive
- Coming Soon
 $485,000Coming Soon3 beds 2 baths
$485,000Coming Soon3 beds 2 baths3257 S Olathe Way, Aurora, CO 80013
MLS# 1780492Listed by: BROKERS GUILD HOMES - New
 $439,900Active3 beds 1 baths1,600 sq. ft.
$439,900Active3 beds 1 baths1,600 sq. ft.2301 Nome Street, Aurora, CO 80010
MLS# 7201580Listed by: RE/MAX LEADERS - New
 $450,000Active4 beds 2 baths1,682 sq. ft.
$450,000Active4 beds 2 baths1,682 sq. ft.1407 S Cathay Street, Aurora, CO 80017
MLS# 1798784Listed by: KELLER WILLIAMS REAL ESTATE LLC - New
 $290,000Active2 beds 2 baths1,091 sq. ft.
$290,000Active2 beds 2 baths1,091 sq. ft.2441 S Xanadu Way #B, Aurora, CO 80014
MLS# 6187933Listed by: SOVINA REALTY LLC - New
 $475,000Active5 beds 4 baths2,430 sq. ft.
$475,000Active5 beds 4 baths2,430 sq. ft.2381 S Jamaica Street, Aurora, CO 80014
MLS# 4546857Listed by: STARS AND STRIPES HOMES INC - New
 $595,000Active2 beds 2 baths3,004 sq. ft.
$595,000Active2 beds 2 baths3,004 sq. ft.8252 S Jackson Gap Court, Aurora, CO 80016
MLS# 7171229Listed by: RE/MAX ALLIANCE - New
 $550,000Active3 beds 3 baths1,582 sq. ft.
$550,000Active3 beds 3 baths1,582 sq. ft.7382 S Mobile Street, Aurora, CO 80016
MLS# 1502298Listed by: HOMESMART - New
 $389,900Active4 beds 3 baths2,240 sq. ft.
$389,900Active4 beds 3 baths2,240 sq. ft.2597 S Dillon Street, Aurora, CO 80014
MLS# 5583138Listed by: KELLER WILLIAMS INTEGRITY REAL ESTATE LLC - New
 $620,000Active4 beds 4 baths3,384 sq. ft.
$620,000Active4 beds 4 baths3,384 sq. ft.25566 E 4th Place, Aurora, CO 80018
MLS# 7294707Listed by: KELLER WILLIAMS DTC - New
 $369,900Active2 beds 3 baths1,534 sq. ft.
$369,900Active2 beds 3 baths1,534 sq. ft.1535 S Florence Way #420, Aurora, CO 80247
MLS# 5585323Listed by: CHAMPION REALTY
