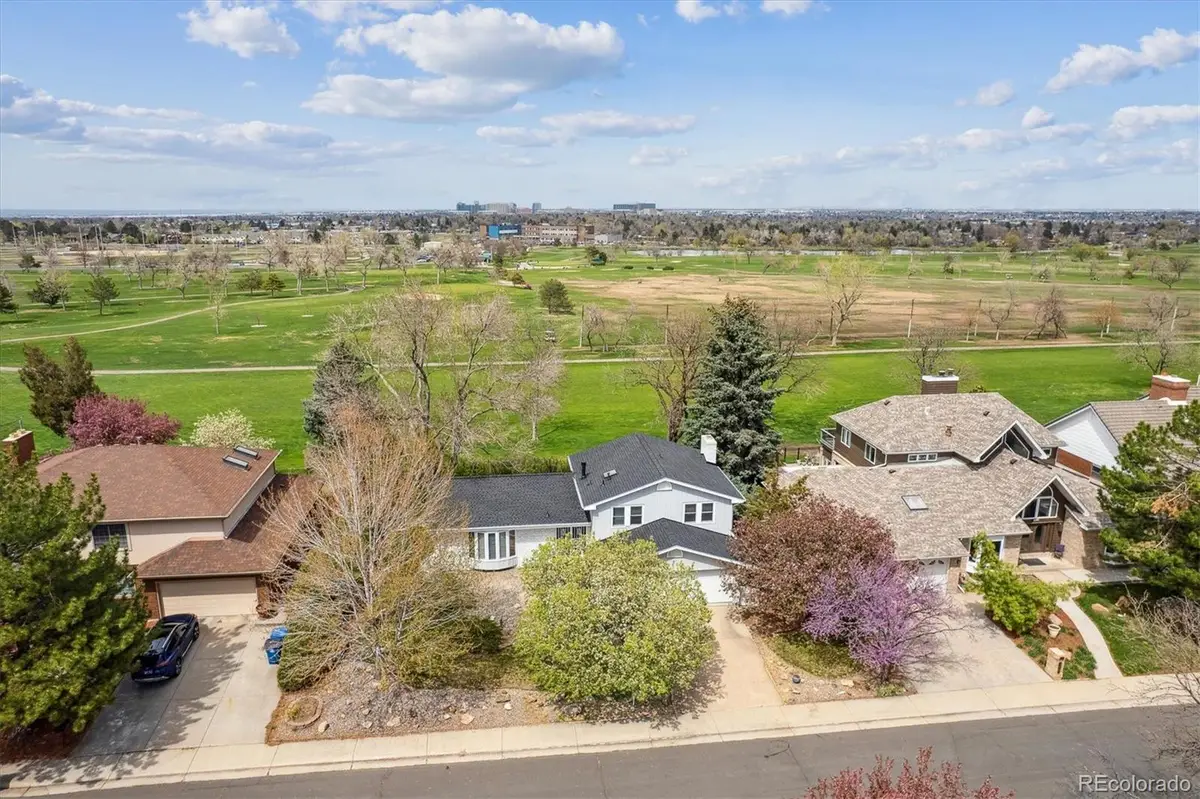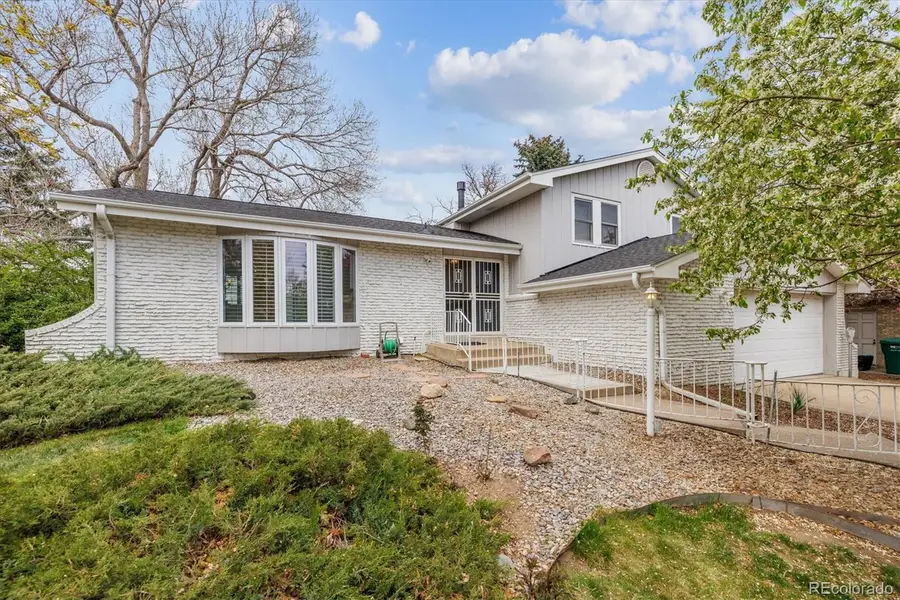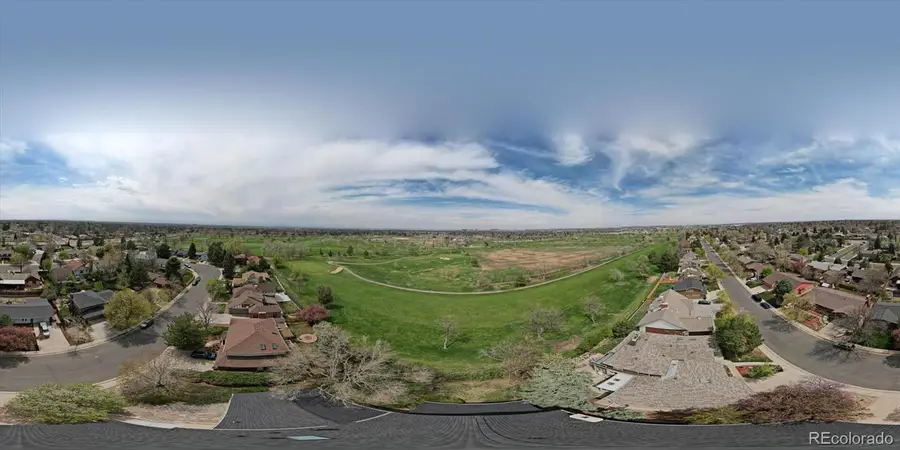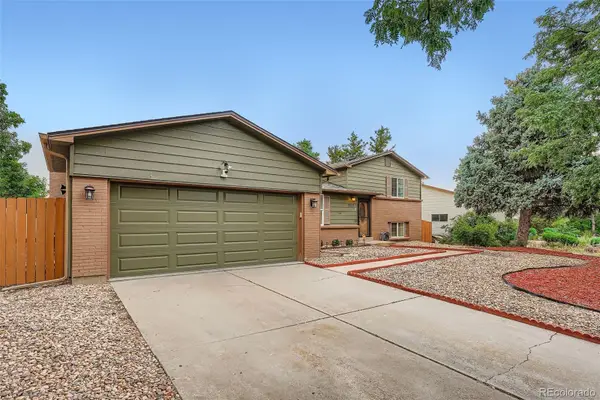12391 E Cedar Circle, Aurora, CO 80012
Local realty services provided by:Better Homes and Gardens Real Estate Kenney & Company



Listed by:bill fungBill@HomeSellTeam.com,303-332-8035
Office:your castle real estate inc
MLS#:2411681
Source:ML
Price summary
- Price:$499,999
- Price per sq. ft.:$204.25
About this home
Oh No! Back on the Market — Your second chance at a rare golf course gem! Backing to a golf course and priced below the neighbors — this home has great bones, generous space, and… okay, some charmingly outdated flair. Tucked into Windsor Park — One of Aurora’s best-kept secrets. You'll find mature trees, wide lots, and no HOA!! This 3-bed, 3-bath tri-level plus a 4th level finished basement ** vaulted ceilings, crisp white beams, a cozy gas fireplace, retro wet bar, and an EV-Ready garage with workspace. All bedrooms are upstairs — including a primary suite with its own ¾ bath. While it hasn’t been cosmetically updated in some time, that’s YOUR Opportunity. You’re not paying for someone else’s remodel — You get to create your own vision. New roof (2025), fenced yard, and a covered patio overlooking the Aurora Hills Golf Course — Nestled along the northern boundary of Windsor Park, where the course creates a peaceful greenbelt backdrop. Minutes to DIA, Anschutz Medical Campus, Buckley Space Force Base, and DTC. Neighbors wave, bikes roll down the street, and if you’re lucky, there might even be a lemonade stand out front. Windsor Park is the kind of place where folks stay for decades. “Venni, Vidi, Comprai”—I came, I saw, I bought. Bring Your Imagination — and maybe a measuring tape. Quick Possession possible!!
Contact an agent
Home facts
- Year built:1973
- Listing Id #:2411681
Rooms and interior
- Bedrooms:3
- Total bathrooms:3
- Full bathrooms:1
- Half bathrooms:1
- Living area:2,448 sq. ft.
Heating and cooling
- Cooling:Evaporative Cooling
- Heating:Baseboard, Hot Water
Structure and exterior
- Roof:Composition
- Year built:1973
- Building area:2,448 sq. ft.
- Lot area:0.19 Acres
Schools
- High school:Aurora Central
- Middle school:Aurora Hills
- Elementary school:Sixth Avenue
Utilities
- Water:Public
- Sewer:Public Sewer
Finances and disclosures
- Price:$499,999
- Price per sq. ft.:$204.25
- Tax amount:$3,668 (2024)
New listings near 12391 E Cedar Circle
- Coming Soon
 $485,000Coming Soon3 beds 2 baths
$485,000Coming Soon3 beds 2 baths3257 S Olathe Way, Aurora, CO 80013
MLS# 1780492Listed by: BROKERS GUILD HOMES - New
 $450,000Active4 beds 2 baths1,682 sq. ft.
$450,000Active4 beds 2 baths1,682 sq. ft.1407 S Cathay Street, Aurora, CO 80017
MLS# 1798784Listed by: KELLER WILLIAMS REAL ESTATE LLC - New
 $290,000Active2 beds 2 baths1,091 sq. ft.
$290,000Active2 beds 2 baths1,091 sq. ft.2441 S Xanadu Way #B, Aurora, CO 80014
MLS# 6187933Listed by: SOVINA REALTY LLC - New
 $475,000Active5 beds 4 baths2,430 sq. ft.
$475,000Active5 beds 4 baths2,430 sq. ft.2381 S Jamaica Street, Aurora, CO 80014
MLS# 4546857Listed by: STARS AND STRIPES HOMES INC - New
 $595,000Active2 beds 2 baths3,004 sq. ft.
$595,000Active2 beds 2 baths3,004 sq. ft.8252 S Jackson Gap Court, Aurora, CO 80016
MLS# 7171229Listed by: RE/MAX ALLIANCE - New
 $550,000Active3 beds 3 baths1,582 sq. ft.
$550,000Active3 beds 3 baths1,582 sq. ft.7382 S Mobile Street, Aurora, CO 80016
MLS# 1502298Listed by: HOMESMART - New
 $389,900Active4 beds 3 baths2,240 sq. ft.
$389,900Active4 beds 3 baths2,240 sq. ft.2597 S Dillon Street, Aurora, CO 80014
MLS# 5583138Listed by: KELLER WILLIAMS INTEGRITY REAL ESTATE LLC - New
 $620,000Active4 beds 4 baths3,384 sq. ft.
$620,000Active4 beds 4 baths3,384 sq. ft.25566 E 4th Place, Aurora, CO 80018
MLS# 7294707Listed by: KELLER WILLIAMS DTC - New
 $369,900Active2 beds 3 baths1,534 sq. ft.
$369,900Active2 beds 3 baths1,534 sq. ft.1535 S Florence Way #420, Aurora, CO 80247
MLS# 5585323Listed by: CHAMPION REALTY - New
 $420,000Active3 beds 1 baths864 sq. ft.
$420,000Active3 beds 1 baths864 sq. ft.1641 Jamaica Street, Aurora, CO 80010
MLS# 5704108Listed by: RE/MAX PROFESSIONALS
