1246 S Telluride Street, Aurora, CO 80017
Local realty services provided by:Better Homes and Gardens Real Estate Kenney & Company
1246 S Telluride Street,Aurora, CO 80017
$500,000
- 3 Beds
- 2 Baths
- 1,960 sq. ft.
- Single family
- Pending
Listed by:thomas (gabe) g martin
Office:west + main
MLS#:S1061427
Source:CO_SAR
Price summary
- Price:$500,000
- Price per sq. ft.:$255.1
About this home
Welcome to this charming home located at 1246 S Telluride St in Aurora! Perfectly situated near Buckley Space Force Base, this lovely property offers convenient access to military, employment, and community amenities. Nestled on a family-friendly cul-de-sac, this home provides a safe and quiet neighborhood for children and outdoor activities. The residence features a spacious layout with plenty of natural light, making it ideal for families or anyone seeking comfort and functionality. A highlight of this home is the newly installed low-cost forced air unit, providing efficient heating and cooling year-round, helping you save on energy costs while maintaining a comfortable environment. The home comes fully furnished, ready for you to move in and enjoy. Additionally, the listing agent has a trusted lender offering a 1% lender credit towards the loan amount for qualified buyers. Don’t miss the opportunity to own a well-maintained, furnished property in a desirable, family-oriented neighborhood. Schedule your showing today! Be sure to walk through the home with the interactive floor plan or watch the custom video.
Contact an agent
Home facts
- Year built:1979
- Listing ID #:S1061427
- Added:77 day(s) ago
- Updated:September 26, 2025 at 07:08 AM
Rooms and interior
- Bedrooms:3
- Total bathrooms:2
- Full bathrooms:1
- Living area:1,960 sq. ft.
Heating and cooling
- Cooling:1 Unit
- Heating:Electric, Forced Air, Hot Water, Radiant
Structure and exterior
- Roof:Asphalt
- Year built:1979
- Building area:1,960 sq. ft.
- Lot area:0.17 Acres
Utilities
- Water:Public, Water Available
- Sewer:Connected, Sewer Connected
Finances and disclosures
- Price:$500,000
- Price per sq. ft.:$255.1
- Tax amount:$3,003 (2024)
New listings near 1246 S Telluride Street
- Coming Soon
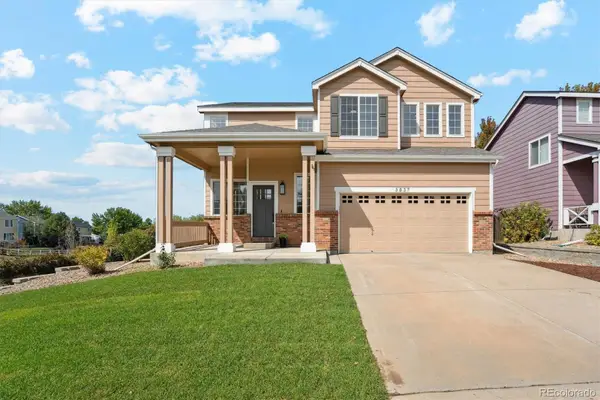 $555,000Coming Soon3 beds 3 baths
$555,000Coming Soon3 beds 3 baths3837 S Kirk Court, Aurora, CO 80013
MLS# 2812486Listed by: EXP REALTY, LLC - Coming Soon
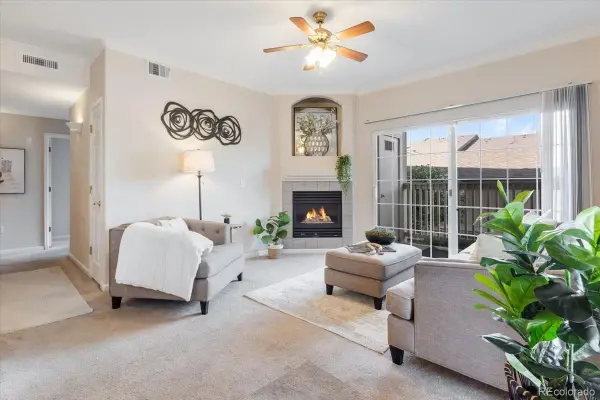 $365,000Coming Soon3 beds 2 baths
$365,000Coming Soon3 beds 2 baths10035 E Carolina Place #104, Aurora, CO 80247
MLS# 3048328Listed by: REAL BROKER, LLC DBA REAL - New
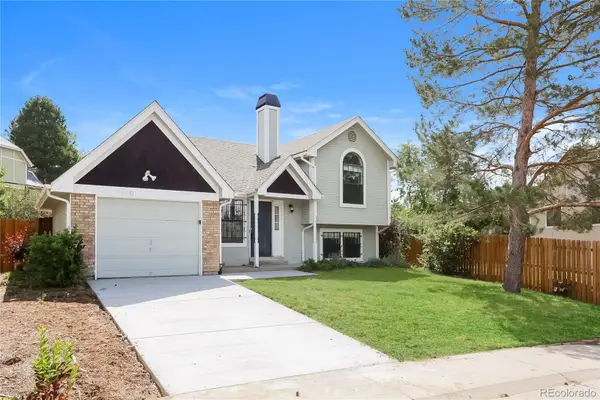 $460,000Active3 beds 2 baths1,210 sq. ft.
$460,000Active3 beds 2 baths1,210 sq. ft.4820 S Zeno Street, Aurora, CO 80015
MLS# 5152264Listed by: REAL BROKER, LLC DBA REAL - New
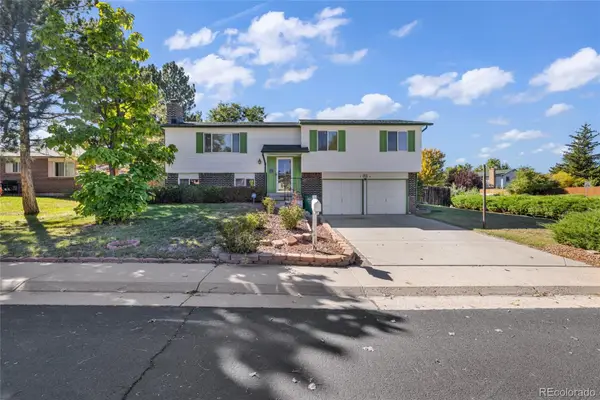 $459,000Active3 beds 3 baths1,815 sq. ft.
$459,000Active3 beds 3 baths1,815 sq. ft.1701 S Granby Street, Aurora, CO 80012
MLS# 6664188Listed by: ALTA PRIME REALTY LLC - New
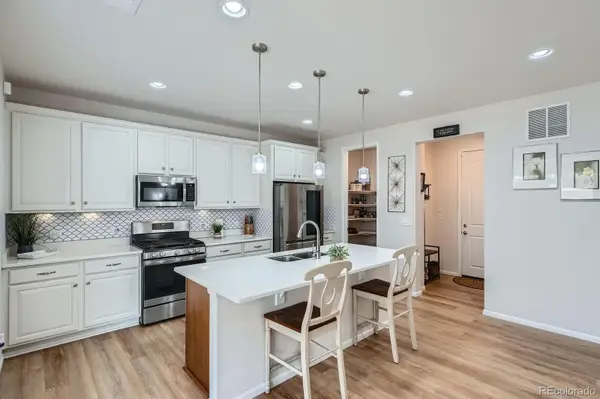 $599,000Active3 beds 3 baths2,197 sq. ft.
$599,000Active3 beds 3 baths2,197 sq. ft.21837 E Stanford Circle, Aurora, CO 80015
MLS# 2502159Listed by: COMPASS - DENVER - New
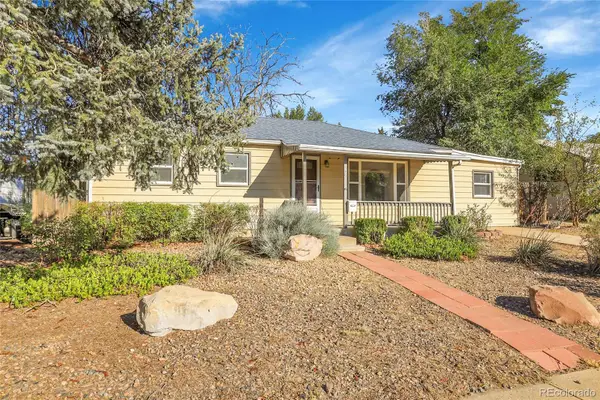 $415,000Active5 beds 2 baths1,800 sq. ft.
$415,000Active5 beds 2 baths1,800 sq. ft.720 Iola Street, Aurora, CO 80010
MLS# 4063316Listed by: MADISON & COMPANY PROPERTIES - New
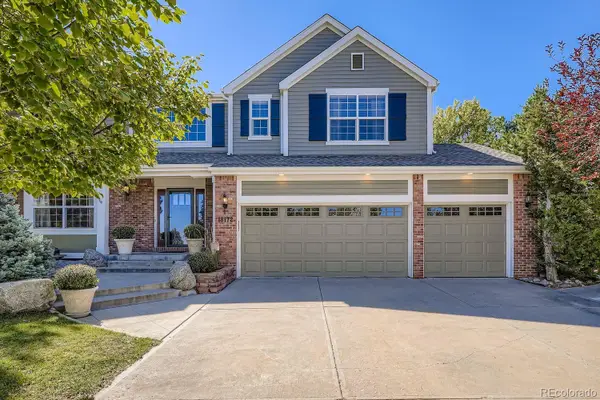 $860,000Active7 beds 4 baths4,462 sq. ft.
$860,000Active7 beds 4 baths4,462 sq. ft.18172 E Caley Circle, Aurora, CO 80016
MLS# 5159921Listed by: BROKERS GUILD REAL ESTATE - Coming Soon
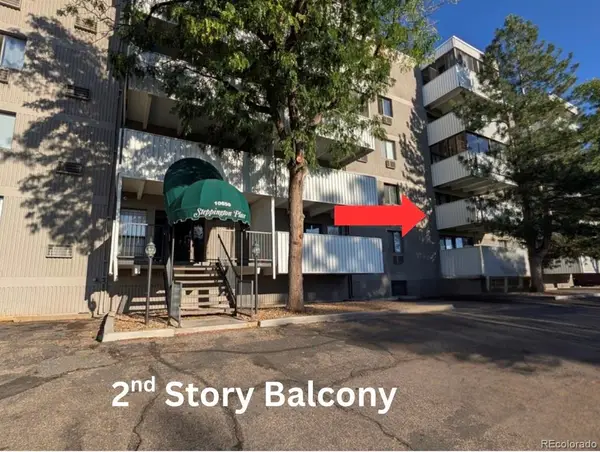 $227,500Coming Soon2 beds 2 baths
$227,500Coming Soon2 beds 2 baths10650 E Tennessee Avenue #209, Aurora, CO 80012
MLS# 2254374Listed by: TOWN AND COUNTRY REALTY INC - New
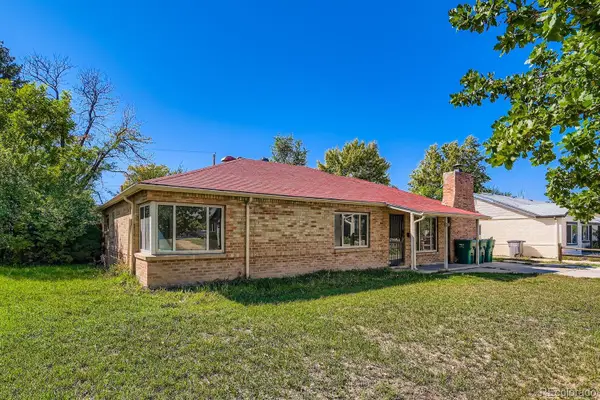 $414,995Active3 beds 2 baths1,621 sq. ft.
$414,995Active3 beds 2 baths1,621 sq. ft.929 Quentin Street, Aurora, CO 80011
MLS# 8563849Listed by: RE/MAX ALLIANCE - New
 $508,000Active3 beds 2 baths2,022 sq. ft.
$508,000Active3 beds 2 baths2,022 sq. ft.3247 S Ensenada Way, Aurora, CO 80013
MLS# 2936944Listed by: HOMESMART
