1246 S Zeno Circle #B, Aurora, CO 80017
Local realty services provided by:Better Homes and Gardens Real Estate Kenney & Company
1246 S Zeno Circle #B,Aurora, CO 80017
$340,000
- 3 Beds
- 3 Baths
- 1,240 sq. ft.
- Townhouse
- Active
Listed by:ashley fallerashley.faller@compass.com,720-799-6376
Office:compass - denver
MLS#:7904657
Source:ML
Price summary
- Price:$340,000
- Price per sq. ft.:$274.19
- Monthly HOA dues:$480
About this home
Welcome to this beautifully updated Quail Run townhome that perfectly blends comfort, style, and convenience! Step inside to discover brand-new flooring throughout and a fully remodeled chef’s kitchen—complete with sleek finishes, ample counter space, and an open layout ideal for entertaining. The spacious living room features a cozy gas log fireplace and a large sliding glass door that opens onto a generous back deck—perfect for relaxing or hosting guests. Upstairs, the inviting primary suite is complemented by two additional bedrooms, offering flexibility for guests, a home office, or growing household needs. You'll also enjoy the added peace of mind that comes with new downstairs windows. Located just minutes from Buckley Space Force Base, major employers, shopping centers, and key highways, this home is a commuter’s dream. The HOA offers exceptional amenities including a pool, fitness center, tennis courts, and clubhouse—enhancing your everyday lifestyle. Whether you're looking for low-maintenance living, move-in-ready updates, or unbeatable location, this townhome checks all the boxes!
Contact an agent
Home facts
- Year built:1996
- Listing ID #:7904657
Rooms and interior
- Bedrooms:3
- Total bathrooms:3
- Half bathrooms:1
- Living area:1,240 sq. ft.
Heating and cooling
- Cooling:Central Air
- Heating:Forced Air
Structure and exterior
- Roof:Shingle
- Year built:1996
- Building area:1,240 sq. ft.
- Lot area:0.02 Acres
Schools
- High school:Rangeview
- Middle school:Mrachek
- Elementary school:Arkansas
Utilities
- Water:Public
- Sewer:Community Sewer
Finances and disclosures
- Price:$340,000
- Price per sq. ft.:$274.19
- Tax amount:$1,759 (2024)
New listings near 1246 S Zeno Circle #B
 $317,500Active3 beds 3 baths1,470 sq. ft.
$317,500Active3 beds 3 baths1,470 sq. ft.17681 E Loyola Drive #E, Aurora, CO 80013
MLS# 1600739Listed by: MEGASTAR REALTY $269,000Active3 beds 2 baths1,104 sq. ft.
$269,000Active3 beds 2 baths1,104 sq. ft.15157 E Louisiana Drive #A, Aurora, CO 80012
MLS# 1709643Listed by: HOMESMART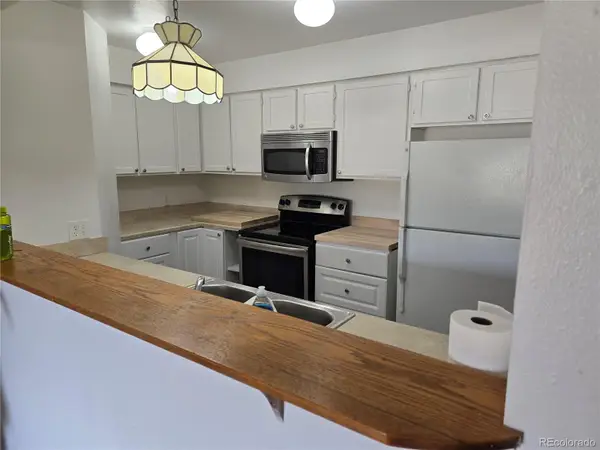 $210,000Active2 beds 2 baths982 sq. ft.
$210,000Active2 beds 2 baths982 sq. ft.14500 E 2nd Avenue #209A, Aurora, CO 80011
MLS# 1835530Listed by: LISTINGS.COM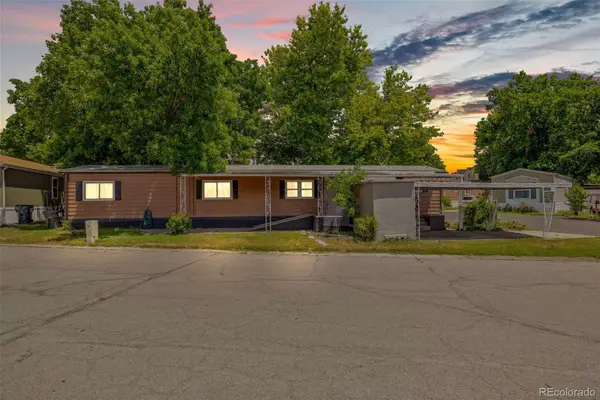 $80,000Active2 beds 1 baths938 sq. ft.
$80,000Active2 beds 1 baths938 sq. ft.1600 Sable Boulevard, Aurora, CO 80011
MLS# 1883297Listed by: MEGASTAR REALTY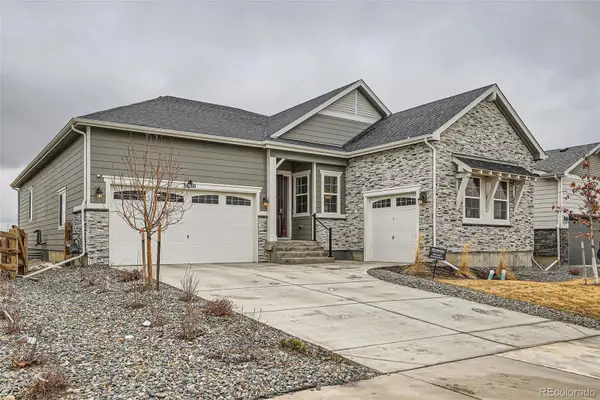 $800,000Active4 beds 3 baths4,778 sq. ft.
$800,000Active4 beds 3 baths4,778 sq. ft.3630 Gold Bug Street, Aurora, CO 80019
MLS# 2181712Listed by: COLDWELL BANKER REALTY 24 $260,000Active2 beds 2 baths1,064 sq. ft.
$260,000Active2 beds 2 baths1,064 sq. ft.12059 E Hoye Drive, Aurora, CO 80012
MLS# 2295814Listed by: RE/MAX PROFESSIONALS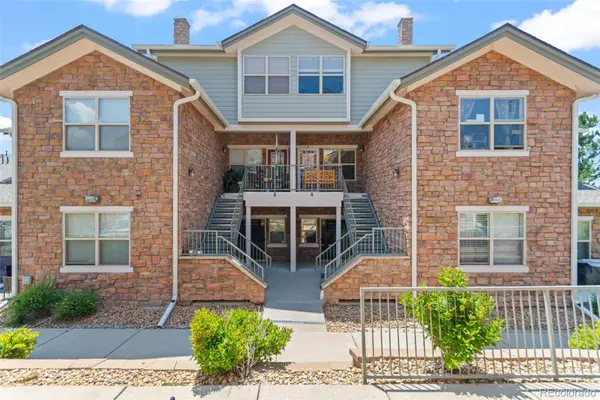 $299,990Active2 beds 1 baths1,034 sq. ft.
$299,990Active2 beds 1 baths1,034 sq. ft.18611 E Water Drive #E, Aurora, CO 80013
MLS# 2603492Listed by: ABACUS COMPANIES $445,000Active3 beds 3 baths1,922 sq. ft.
$445,000Active3 beds 3 baths1,922 sq. ft.2378 S Wheeling Circle, Aurora, CO 80014
MLS# 2801691Listed by: RE/MAX PROFESSIONALS $120,000Active3 beds 2 baths1,456 sq. ft.
$120,000Active3 beds 2 baths1,456 sq. ft.1540 N Billings Street, Aurora, CO 80011
MLS# 2801715Listed by: THINQUE REALTY LLC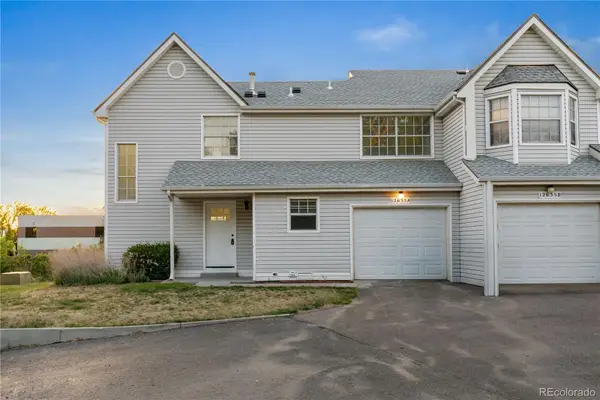 $325,000Active2 beds 3 baths1,307 sq. ft.
$325,000Active2 beds 3 baths1,307 sq. ft.12635 E Pacific Circle #A, Aurora, CO 80014
MLS# 2836388Listed by: KELLER WILLIAMS REALTY DOWNTOWN LLC
