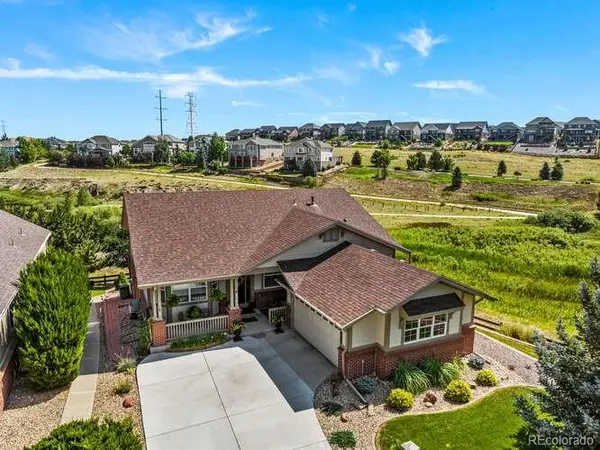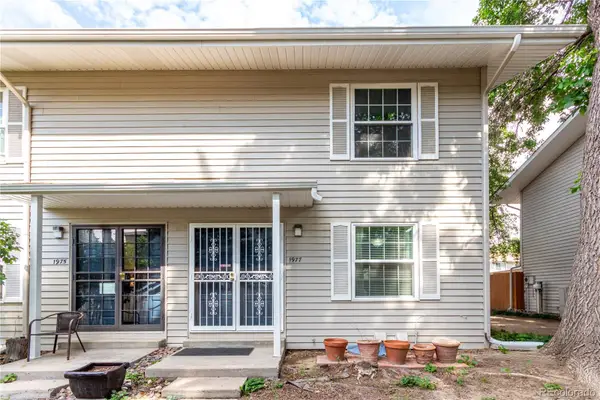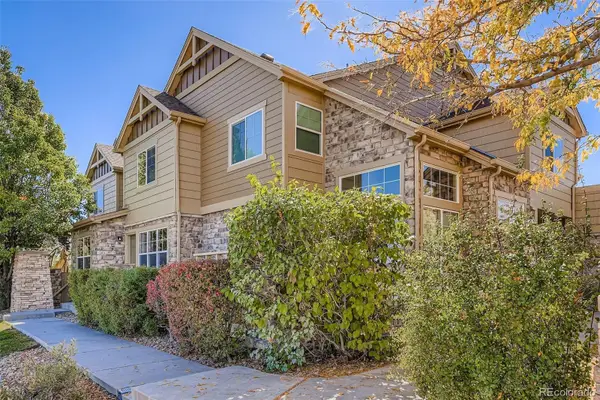12474 E Kansas Place, Aurora, CO 80012
Local realty services provided by:Better Homes and Gardens Real Estate Kenney & Company
12474 E Kansas Place,Aurora, CO 80012
$342,950
- 4 Beds
- 3 Baths
- 1,392 sq. ft.
- Townhouse
- Active
Listed by: judy johnsonJudy.Homes@comcast.net,720-938-7653
Office: you 1st realty
MLS#:8799273
Source:ML
Price summary
- Price:$342,950
- Price per sq. ft.:$246.37
- Monthly HOA dues:$380
About this home
Welcome Home!
Discover this beautifully updated 4-bedroom, 2.5-bath, two-story townhome offering nearly 1,400 sq. ft. of stylish interior space and inviting outdoor living.
Interior Highlights:
• Brand-new flooring throughout — luxury vinyl tile on the main level & plush carpet upstairs
• Modern kitchen with new stainless-steel appliances & granite countertops — a true chef’s delight
• Open-concept main floor perfect for both everyday living & entertaining
• Spacious primary suite with private ¾ bath for comfort & privacy
• Fresh, contemporary interior design from top to bottom
Outdoor Living:
• Private fenced patio ideal for BBQs, al fresco dining, or cozy gatherings under the stars
• Attractive community exterior with refreshed paint for modern curb appeal
Community Amenities:
• Sparkling swimming pool for summer relaxation
• Welcoming clubhouse for social gatherings & neighborhood connections
• Two-car garage with modern remote opener for convenience
Prime Location:
• Close to top-rated healthcare: Aurora Medical Center, Anschutz Medical Campus, Children’s Hospital & VA Hospital
• Nearby Peoria Hills Park — playground, walking/running trails & scenic paved loops
• Easy access to major highways for quick commutes around Denver Metro
Lifestyle Highlights:
• Niche.com local ratings: Diversity A+ | Nightlife A- | Health & Fitness A | Outdoor Activities A | Commute B+
• Pet-friendly, walkable, and community-focused environment
Bonus Offer:
• Use United Mortgage Funding for your financing, and Seller will reimburse the cost of the appraisal at closing! AND this home is eligible for up to 4% of the sales price in down payment and closing cost assistance with the City of Aurora’s new First Time Buyer Assistance Program. Buyer must meet city of Aurora’s requirements for the program.
Contact an agent
Home facts
- Year built:1976
- Listing ID #:8799273
Rooms and interior
- Bedrooms:4
- Total bathrooms:3
- Full bathrooms:1
- Half bathrooms:1
- Flooring:Carpet, Vinyl
- Kitchen Description:Cooktop, Dishwasher, Disposal, Oven, Range, Range Hood, Refrigerator, Self Cleaning Oven
- Living area:1,392 sq. ft.
Heating and cooling
- Cooling:Central Air
- Heating:Forced Air
Structure and exterior
- Roof:Composition
- Year built:1976
- Building area:1,392 sq. ft.
- Lot area:0.04 Acres
- Lot Features:Greenbelt, Sprinklers In Front
- Architectural Style:Contemporary
- Construction Materials:Brick, Vinyl Siding
- Exterior Features:Patio, Private Yard
- Foundation Description:Concrete Perimeter
- Levels:2 Story
Schools
- High school:Gateway
- Middle school:Aurora Hills
- Elementary school:Virginia Court
Utilities
- Water:Public
- Sewer:Public Sewer
Finances and disclosures
- Price:$342,950
- Price per sq. ft.:$246.37
- Tax amount:$2,016 (2024)
Features and amenities
- Laundry features:Dryer, Washer
- Amenities:Carbon Monoxide Detector(s), Double Pane Windows, Gas Water Heater, Smoke Detector(s), Window Coverings
- Pool features:Outdoor Pool
New listings near 12474 E Kansas Place
- Coming Soon
 $375,000Coming Soon3 beds 2 baths
$375,000Coming Soon3 beds 2 baths736 Fulton Street, Aurora, CO 80010
MLS# 3156288Listed by: HOMESMART REALTY - Coming Soon
 $825,000Coming Soon3 beds 3 baths
$825,000Coming Soon3 beds 3 baths8070 S Catawba Court, Aurora, CO 80016
MLS# 4391894Listed by: MB ANTLE PROPERTIES - New
 $535,000Active3 beds 2 baths1,566 sq. ft.
$535,000Active3 beds 2 baths1,566 sq. ft.4468 S Malaya Court, Aurora, CO 80015
MLS# 4898126Listed by: COMPASS - DENVER - Coming Soon
 $329,900Coming Soon2 beds 2 baths
$329,900Coming Soon2 beds 2 baths1977 S Oakland Way, Aurora, CO 80014
MLS# 3200390Listed by: KELLER WILLIAMS ADVANTAGE REALTY LLC - New
 $425,000Active3 beds 3 baths1,543 sq. ft.
$425,000Active3 beds 3 baths1,543 sq. ft.24374 E 42nd Avenue, Aurora, CO 80019
MLS# 7046453Listed by: 1320 HOMES REAL ESTATE - New
 $399,000Active3 beds 2 baths2,387 sq. ft.
$399,000Active3 beds 2 baths2,387 sq. ft.5722 S Addison Way #C, Aurora, CO 80016
MLS# 7142663Listed by: RE/MAX ALLIANCE - Open Sun, 11am to 1pmNew
 $520,000Active3 beds 3 baths2,084 sq. ft.
$520,000Active3 beds 3 baths2,084 sq. ft.5528 S Valdai Street, Aurora, CO 80015
MLS# 2293231Listed by: COMPASS - DENVER - New
 $365,000Active2 beds 1 baths720 sq. ft.
$365,000Active2 beds 1 baths720 sq. ft.1656 N Newark Street, Aurora, CO 80010
MLS# 4596333Listed by: KELLER WILLIAMS REALTY DOWNTOWN LLC - New
 $524,950Active4 beds 2 baths1,747 sq. ft.
$524,950Active4 beds 2 baths1,747 sq. ft.24736 E 41st Avenue, Aurora, CO 80019
MLS# 8430729Listed by: RICHMOND REALTY INC - Open Sat, 11am to 1pmNew
 $550,000Active4 beds 3 baths2,876 sq. ft.
$550,000Active4 beds 3 baths2,876 sq. ft.1642 S Pagosa Court, Aurora, CO 80017
MLS# 1638162Listed by: ORCHARD BROKERAGE LLC

