12493 E Tennessee Circle #B, Aurora, CO 80012
Local realty services provided by:Better Homes and Gardens Real Estate Kenney & Company
Listed by:sammantha drakesammdrake@gmail.com,720-468-7459
Office:west and main homes inc
MLS#:5092568
Source:ML
Price summary
- Price:$256,000
- Price per sq. ft.:$241.28
- Monthly HOA dues:$444
About this home
Looking for a place that feels like home the moment you walk in? This 2-bedroom condo is ready to welcome you with comfort, style, and plenty of updates! Tucked away at the end of a cul-de-sac and surrounded by trees, this gem not only offers privacy but also a sense of community in a cozy, well-maintained neighborhood. Inside, you’ll love the inviting living room featuring tall ceilings, gleaming wood floors, and a charming fireplace that sets the perfect backdrop for relaxing evenings. The dining area is just right for enjoying your favorite meals or morning coffee, and it flows effortlessly into the freshly updated kitchen. Here, you’ll find sleek stainless steel appliances, new cabinetry, a striking mosaic tile backsplash, laminate counters, and a breakfast bar perfect for quick bites or casual conversations. The primary bedroom is a true retreat, complete with its own private, newly renovated bathroom. The updates don’t stop there as this home boasts new flooring throughout, fresh paint in every room, and even a brand-new garage door for extra peace of mind. The second bedroom is ideal for guests, while the spacious loft offers endless possibilities: set it up as a home office, a cozy reading nook, or an additional sleeping space. Love to entertain or simply unwind outdoors? The community clubhouse and sparkling pool are located directly across from your unit, making it easy to soak up the sunshine or connect with neighbors. Plus, with a 1-car garage included, you’ll have secure parking and extra storage at your fingertips. And let’s not forget location, you’ll be just moments away from dining spots, shopping centers, local parks, and other nearby amenities, so convenience is always within reach. With its updated kitchen, brand-new main bath, fresh finishes, and prime spot in a small community, this condo is more than just a home, it’s a lifestyle waiting for you. Come see it for yourself and discover why this one is the perfect fit!
Contact an agent
Home facts
- Year built:1985
- Listing ID #:5092568
Rooms and interior
- Bedrooms:2
- Total bathrooms:2
- Full bathrooms:2
- Living area:1,061 sq. ft.
Heating and cooling
- Cooling:Central Air
- Heating:Forced Air
Structure and exterior
- Roof:Composition
- Year built:1985
- Building area:1,061 sq. ft.
- Lot area:0.01 Acres
Schools
- High school:Gateway
- Middle school:Aurora Hills
- Elementary school:Virginia Court
Utilities
- Water:Public
- Sewer:Public Sewer
Finances and disclosures
- Price:$256,000
- Price per sq. ft.:$241.28
- Tax amount:$1,576 (2024)
New listings near 12493 E Tennessee Circle #B
 $317,500Active3 beds 3 baths1,470 sq. ft.
$317,500Active3 beds 3 baths1,470 sq. ft.17681 E Loyola Drive #E, Aurora, CO 80013
MLS# 1600739Listed by: MEGASTAR REALTY $269,000Active3 beds 2 baths1,104 sq. ft.
$269,000Active3 beds 2 baths1,104 sq. ft.15157 E Louisiana Drive #A, Aurora, CO 80012
MLS# 1709643Listed by: HOMESMART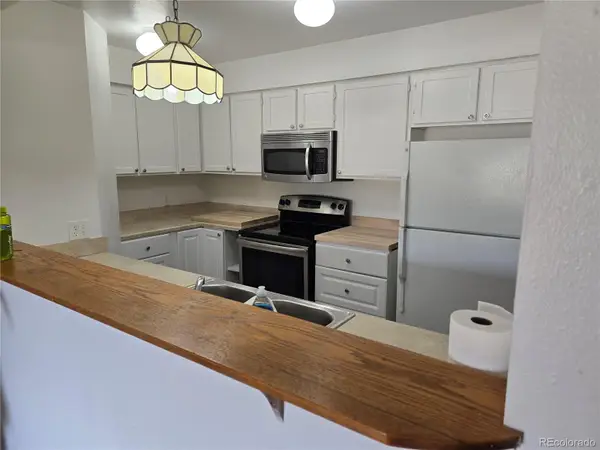 $210,000Active2 beds 2 baths982 sq. ft.
$210,000Active2 beds 2 baths982 sq. ft.14500 E 2nd Avenue #209A, Aurora, CO 80011
MLS# 1835530Listed by: LISTINGS.COM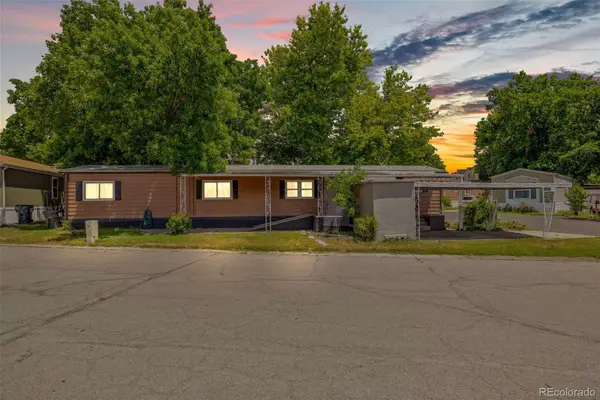 $80,000Active2 beds 1 baths938 sq. ft.
$80,000Active2 beds 1 baths938 sq. ft.1600 Sable Boulevard, Aurora, CO 80011
MLS# 1883297Listed by: MEGASTAR REALTY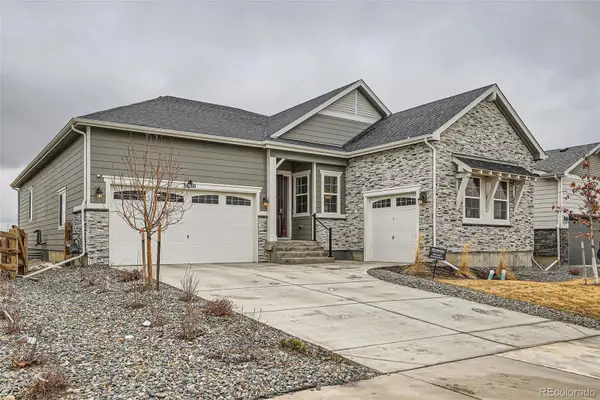 $800,000Active4 beds 3 baths4,778 sq. ft.
$800,000Active4 beds 3 baths4,778 sq. ft.3630 Gold Bug Street, Aurora, CO 80019
MLS# 2181712Listed by: COLDWELL BANKER REALTY 24 $260,000Active2 beds 2 baths1,064 sq. ft.
$260,000Active2 beds 2 baths1,064 sq. ft.12059 E Hoye Drive, Aurora, CO 80012
MLS# 2295814Listed by: RE/MAX PROFESSIONALS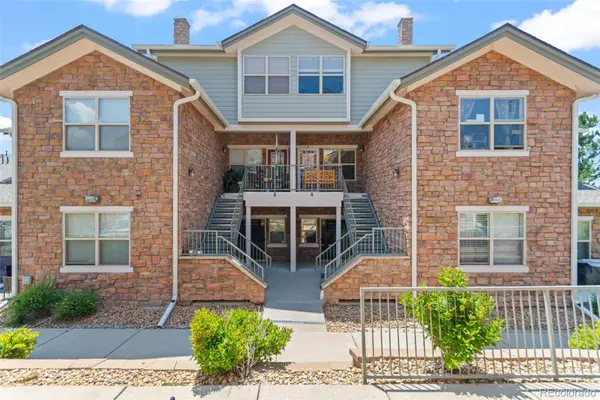 $299,990Active2 beds 1 baths1,034 sq. ft.
$299,990Active2 beds 1 baths1,034 sq. ft.18611 E Water Drive #E, Aurora, CO 80013
MLS# 2603492Listed by: ABACUS COMPANIES $445,000Active3 beds 3 baths1,922 sq. ft.
$445,000Active3 beds 3 baths1,922 sq. ft.2378 S Wheeling Circle, Aurora, CO 80014
MLS# 2801691Listed by: RE/MAX PROFESSIONALS $120,000Active3 beds 2 baths1,456 sq. ft.
$120,000Active3 beds 2 baths1,456 sq. ft.1540 N Billings Street, Aurora, CO 80011
MLS# 2801715Listed by: THINQUE REALTY LLC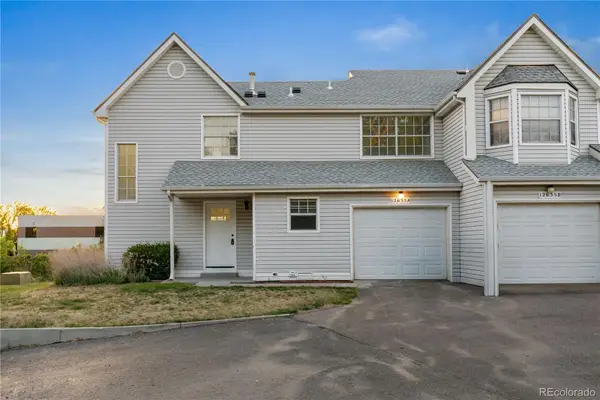 $325,000Active2 beds 3 baths1,307 sq. ft.
$325,000Active2 beds 3 baths1,307 sq. ft.12635 E Pacific Circle #A, Aurora, CO 80014
MLS# 2836388Listed by: KELLER WILLIAMS REALTY DOWNTOWN LLC
