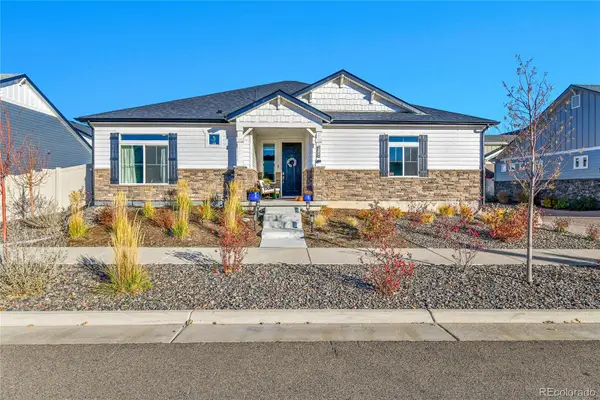12534 E Cornell Avenue #302, Aurora, CO 80014
Local realty services provided by:Better Homes and Gardens Real Estate Kenney & Company
12534 E Cornell Avenue #302,Aurora, CO 80014
$220,000
- 1 Beds
- 1 Baths
- 786 sq. ft.
- Condominium
- Active
Listed by: melanie nakamotomelanie@navcolorado.com,303-638-9969
Office: nav real estate
MLS#:2217718
Source:ML
Price summary
- Price:$220,000
- Price per sq. ft.:$279.9
- Monthly HOA dues:$265
About this home
Welcome to this well-maintained top-floor condo in a prime Aurora location! This light-filled unit features several recent improvements, starting with a brand new Rheem HVAC system (furnace and AC units) and 40-gallon water heater, all installed in 2024. The kitchen includes a newer 2022 refrigerator and dishwasher and the in-unit washer and dryer (2022) add everyday convenience. Vinyl flooring was installed in 2023, giving the home a clean, updated feel. New recessed lighting in the bedroom and living room along with a stylish chandelier in the dining room, also updated in 2023, complete the list of thoughtful upgrades.
Located in a highly walkable area, this home offers easy access to multiple nearby shopping centers, less than half a mile away including The Point at Nine Mile, featuring King Soopers, restaurants and other daily essentials. For outdoor enthusiasts, Cherry Creek State Park and Reservoir are just a couple of miles away, offering trails, water activities and scenic views. Commuting is a breeze with quick access to I-225 and the nearby Nine Mile Station, which provides both light rail and bus routes for convenient travel to downtown Denver, DTC, and DIA.
This move-in ready condo offers a great combination of comfort, value and location. Don’t miss your chance to see it!
Contact an agent
Home facts
- Year built:1980
- Listing ID #:2217718
Rooms and interior
- Bedrooms:1
- Total bathrooms:1
- Full bathrooms:1
- Living area:786 sq. ft.
Heating and cooling
- Cooling:Central Air
- Heating:Forced Air
Structure and exterior
- Roof:Shingle
- Year built:1980
- Building area:786 sq. ft.
Schools
- High school:Overland
- Middle school:Prairie
- Elementary school:Polton
Utilities
- Water:Public
- Sewer:Public Sewer
Finances and disclosures
- Price:$220,000
- Price per sq. ft.:$279.9
- Tax amount:$1,025 (2024)
New listings near 12534 E Cornell Avenue #302
- New
 $515,000Active4 beds 3 baths1,831 sq. ft.
$515,000Active4 beds 3 baths1,831 sq. ft.25656 E Bayaud Avenue, Aurora, CO 80018
MLS# 3395369Listed by: REAL BROKER, LLC DBA REAL - New
 $339,000Active2 beds 1 baths803 sq. ft.
$339,000Active2 beds 1 baths803 sq. ft.1081 Elmira Street, Aurora, CO 80010
MLS# 6076635Listed by: A STEP ABOVE REALTY - New
 $495,000Active4 beds 2 baths2,152 sq. ft.
$495,000Active4 beds 2 baths2,152 sq. ft.1115 S Truckee Way, Aurora, CO 80017
MLS# 5752920Listed by: RE/MAX PROFESSIONALS - New
 $260,000Active2 beds 2 baths1,000 sq. ft.
$260,000Active2 beds 2 baths1,000 sq. ft.14214 E 1st Drive #C07, Aurora, CO 80011
MLS# 9733689Listed by: S.T. PROPERTIES - New
 $335,000Active2 beds 2 baths1,200 sq. ft.
$335,000Active2 beds 2 baths1,200 sq. ft.12835 E Louisiana Avenue, Aurora, CO 80012
MLS# 3149885Listed by: INVALESCO REAL ESTATE - New
 $542,100Active5 beds 3 baths3,887 sq. ft.
$542,100Active5 beds 3 baths3,887 sq. ft.2174 S Ider Way, Aurora, CO 80018
MLS# 3759477Listed by: REAL BROKER, LLC DBA REAL - New
 $325,000Active2 beds 2 baths1,152 sq. ft.
$325,000Active2 beds 2 baths1,152 sq. ft.19054 E 16th Avenue, Aurora, CO 80011
MLS# 5326527Listed by: THRIVE REAL ESTATE GROUP - New
 $400,000Active3 beds 3 baths1,414 sq. ft.
$400,000Active3 beds 3 baths1,414 sq. ft.1373 S Quintero Way, Aurora, CO 80017
MLS# 5729142Listed by: ONE STOP REALTY, LLC - New
 $640,000Active2 beds 2 baths3,109 sq. ft.
$640,000Active2 beds 2 baths3,109 sq. ft.5128 N Quatar Street, Aurora, CO 80019
MLS# 6656643Listed by: KELLER WILLIAMS DTC - New
 $906,379Active3 beds 3 baths4,427 sq. ft.
$906,379Active3 beds 3 baths4,427 sq. ft.8654 S Quemoy Street, Aurora, CO 80016
MLS# 4483181Listed by: REAL BROKER, LLC DBA REAL
