1255 S Wheeling Way, Aurora, CO 80012
Local realty services provided by:Better Homes and Gardens Real Estate Kenney & Company
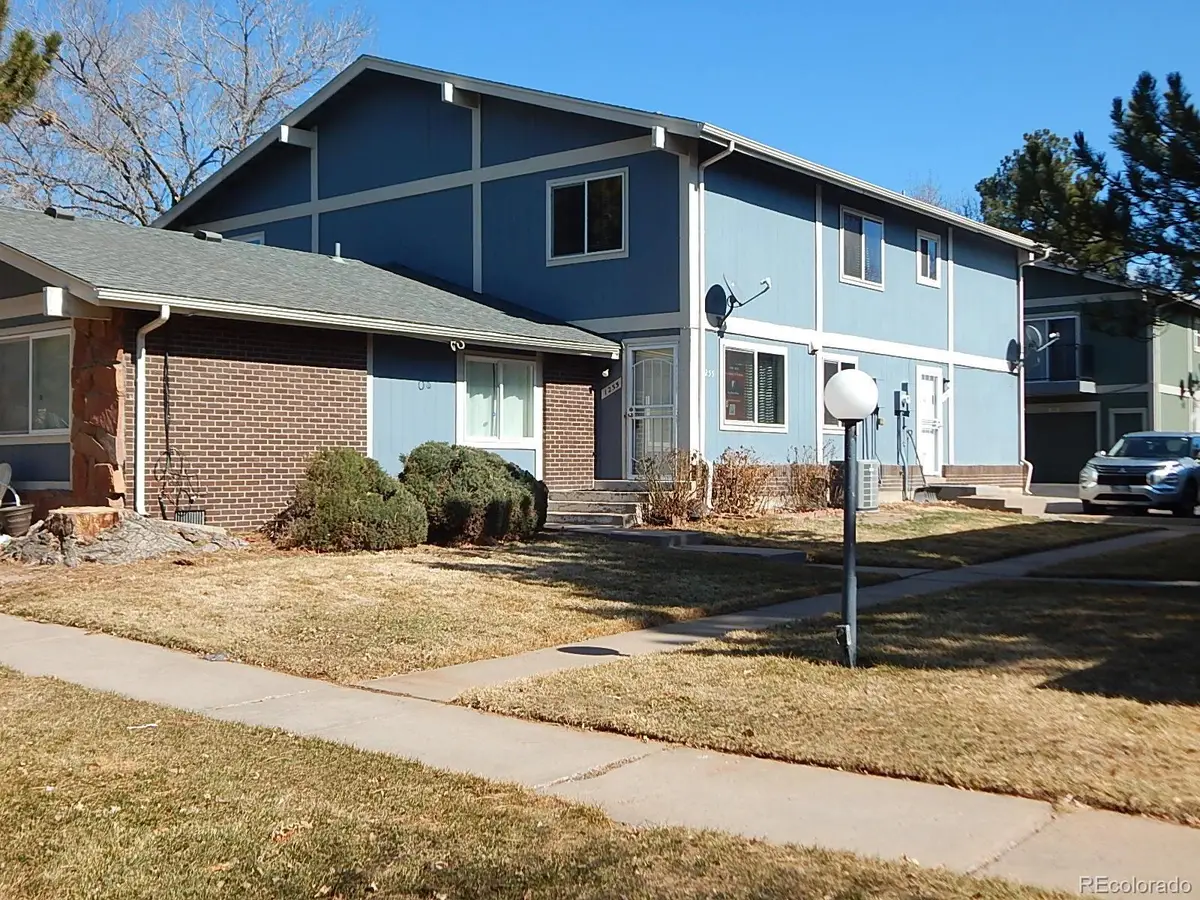
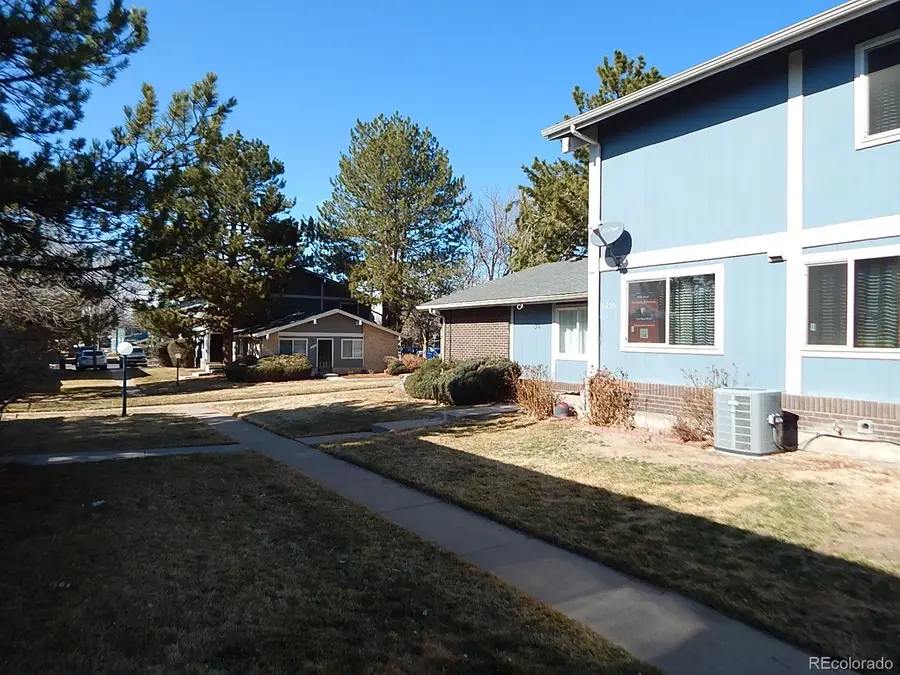
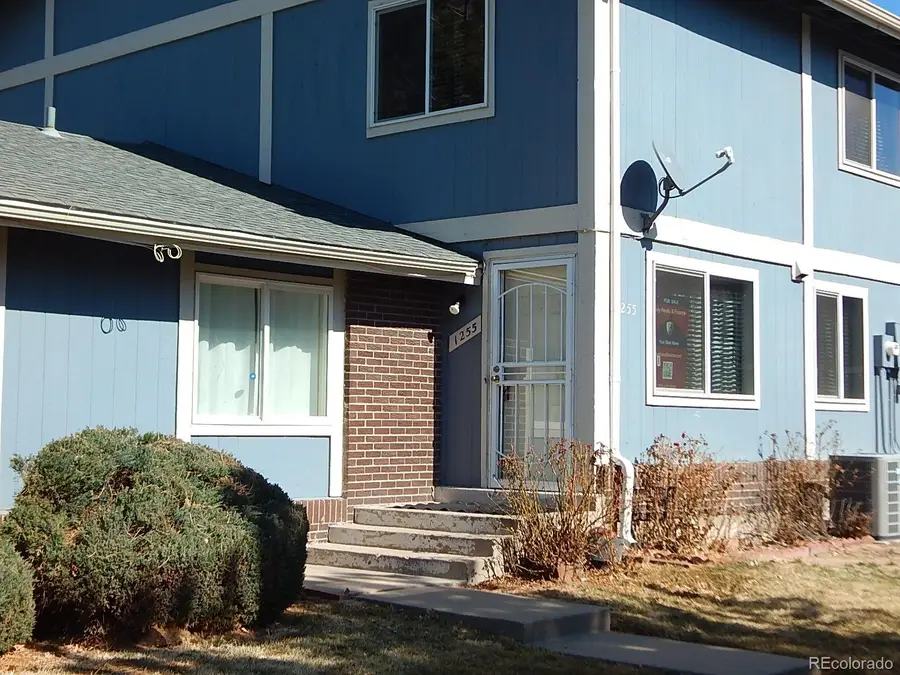
1255 S Wheeling Way,Aurora, CO 80012
$200,000
- 2 Beds
- 1 Baths
- 882 sq. ft.
- Townhouse
- Pending
Listed by:james ponzijameslponzi@gmail.com,720-432-1030
Office:ally realty & finance
MLS#:4181982
Source:ML
Price summary
- Price:$200,000
- Price per sq. ft.:$226.76
- Monthly HOA dues:$370
About this home
Welcome home to Hallcrafts Village East townhomes, A peaceful, well-established neighborhood known for its spacious and lush open spaces, parks, tree-lined streets and friendly community. Blending urban amenities with suburban comfort, offering diverse shops, restaurants, and parks with easy access across the metro area. Nearby Utah Park provides outdoor recreation, while Cherry Creek State Park offers trails and a scenic lake. The area is served by excellent everyday conveniences that are close by at Gardens on Havana and Town Center at Aurora. A variety of restaurants along Havana Street ensure plenty of dining choices. With I-225 just minutes away, commuting to downtown Denver or the Tech Center is a breeze, and RTD light rail and bus routes make getting around even easier. Grocery stores, fitness centers, and entertainment options are all conveniently close. Hallcrafts Village East offers excellent value, with home prices that remain more affordable than many Denver neighborhoods while still experiencing steady appreciation. The community’s thoughtful layout and mature trees provide natural beauty, and outdoor spaces offer the perfect setting for relaxation or entertaining. This home offers a welcoming neighborhood, an unbeatable location, and a lifestyle of comfort and convenience—truly the best of Colorado living. Note: All listing information is deemed reliable but not guaranteed. Buyers should verify any details important to them.
Contact an agent
Home facts
- Year built:1974
- Listing Id #:4181982
Rooms and interior
- Bedrooms:2
- Total bathrooms:1
- Full bathrooms:1
- Living area:882 sq. ft.
Heating and cooling
- Cooling:Central Air
- Heating:Forced Air, Natural Gas
Structure and exterior
- Roof:Composition
- Year built:1974
- Building area:882 sq. ft.
- Lot area:0.01 Acres
Schools
- High school:Gateway
- Middle school:Aurora Hills
- Elementary school:Virginia Court
Utilities
- Water:Public
- Sewer:Public Sewer
Finances and disclosures
- Price:$200,000
- Price per sq. ft.:$226.76
- Tax amount:$1,301 (2024)
New listings near 1255 S Wheeling Way
- Coming Soon
 $495,000Coming Soon3 beds 3 baths
$495,000Coming Soon3 beds 3 baths22059 E Belleview Place, Aurora, CO 80015
MLS# 5281127Listed by: KELLER WILLIAMS DTC - Open Sat, 12 to 3pmNew
 $875,000Active5 beds 4 baths5,419 sq. ft.
$875,000Active5 beds 4 baths5,419 sq. ft.25412 E Quarto Place, Aurora, CO 80016
MLS# 5890105Listed by: 8Z REAL ESTATE - New
 $375,000Active2 beds 2 baths1,560 sq. ft.
$375,000Active2 beds 2 baths1,560 sq. ft.14050 E Linvale Place #202, Aurora, CO 80014
MLS# 5893891Listed by: BLUE PICKET REALTY - New
 $939,000Active7 beds 4 baths4,943 sq. ft.
$939,000Active7 beds 4 baths4,943 sq. ft.15916 E Crestridge Place, Aurora, CO 80015
MLS# 5611591Listed by: MADISON & COMPANY PROPERTIES - Coming Soon
 $439,990Coming Soon2 beds 2 baths
$439,990Coming Soon2 beds 2 baths12799 E Wyoming Circle, Aurora, CO 80012
MLS# 2335564Listed by: STONY BROOK REAL ESTATE GROUP - New
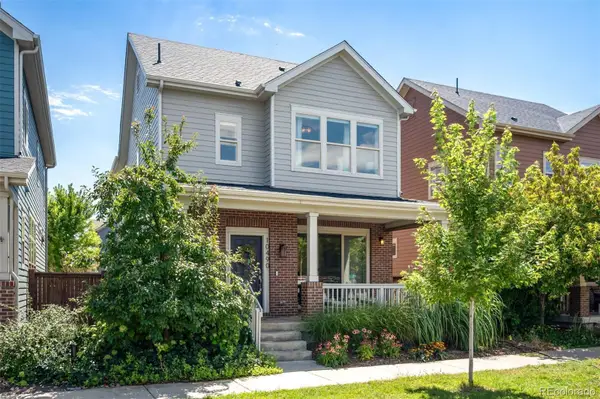 $795,000Active4 beds 4 baths2,788 sq. ft.
$795,000Active4 beds 4 baths2,788 sq. ft.10490 E 26th Avenue, Aurora, CO 80010
MLS# 2513949Listed by: LIV SOTHEBY'S INTERNATIONAL REALTY - New
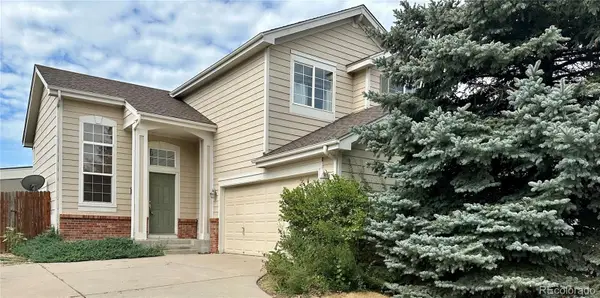 $450,000Active3 beds 3 baths2,026 sq. ft.
$450,000Active3 beds 3 baths2,026 sq. ft.21948 E Princeton Drive, Aurora, CO 80018
MLS# 4806772Listed by: COLORADO HOME REALTY - Coming Soon
 $350,000Coming Soon3 beds 3 baths
$350,000Coming Soon3 beds 3 baths223 S Nome Street, Aurora, CO 80012
MLS# 5522092Listed by: LOKATION - New
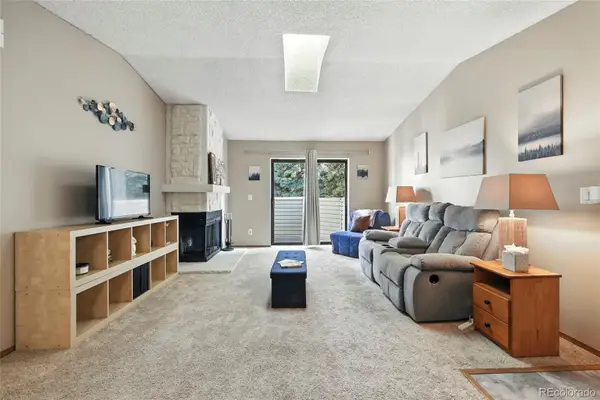 $190,000Active1 beds 1 baths734 sq. ft.
$190,000Active1 beds 1 baths734 sq. ft.922 S Walden Street #201, Aurora, CO 80017
MLS# 7119882Listed by: KELLER WILLIAMS DTC - New
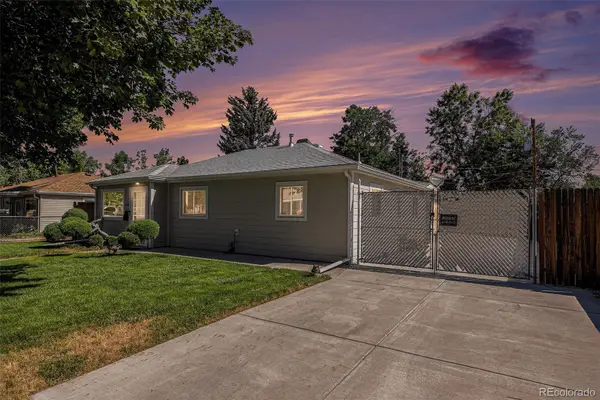 $400,000Active3 beds 2 baths1,086 sq. ft.
$400,000Active3 beds 2 baths1,086 sq. ft.1066 Worchester Street, Aurora, CO 80011
MLS# 7332190Listed by: YOUR CASTLE REAL ESTATE INC
