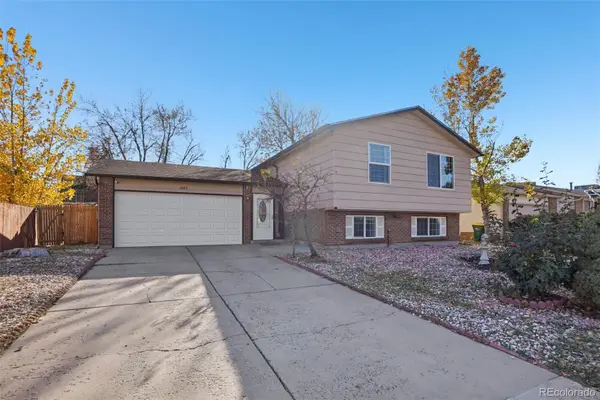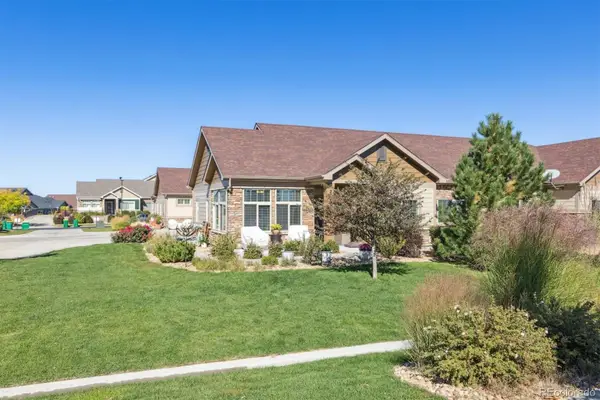1256 S Zeno Circle #B, Aurora, CO 80017
Local realty services provided by:Better Homes and Gardens Real Estate Kenney & Company
Listed by: elizabeth pedigolizardfeet@comcast.net,720-237-8386
Office: exit realty dtc, cherry creek, pikes peak.
MLS#:2003710
Source:ML
Price summary
- Price:$299,000
- Price per sq. ft.:$266.96
- Monthly HOA dues:$480
About this home
Welcome to this two-bedroom, two-bathroom townhome in Quail Run! Upon entering, you'll be welcomed by the inviting living room featuring luxury vinyl plank flooring and multiple windows that flood the space with natural light. Let your creativity shine with plenty of space for any furniture layout, all anchored by a cozy fireplace, great for those chilly Colorado days. The open-concept layout offers seamless flow throughout the main level. The dining area, located just off the kitchen, also features luxury vinyl plank flooring, abundant natural light, and a sliding glass door that opens to the patio and backyard, ideal for indoor-outdoor dining and entertainment. The kitchen is a dream, offering spacious countertops, ample cabinetry for storage, a stylish backsplash and a generous pantry. Plus, all stainless steel appliances are included with the home, talk about move-in ready! Whether you're cooking for yourself or hosting guests, the open layout is perfect for anything. A main level powder bathroom adds convenience for guests, complete with tile flooring, a spacious vanity, and a utility closet. Upstairs, you'll find two spacious bedrooms, both offering luxury vinyl plank flooring, large windows, and room for any setup. A centrally located full bathroom features tile flooring, a single vanity, and a shower/tub combo, making busy mornings getting ready a breeze! This well-maintained townhome offers low-maintenance living with unbeatable convenience and community perks. Enjoy reserved parking plus ample guest spaces, all just steps from Highland Hollows Park and many scenic trails. The HOA provides top-notch amenities, including a private pool, fitness center, a clubhouse and tennis/pickleball courts. Ideally located near Buckley Space Force Base, E-470, the Town Center at Aurora, DIA, and plenty of shopping, dining, and entertainment options, this home would be great for anyone! Don’t miss the chance to own a move-in-ready home in a vibrant, amenity-rich community!
Contact an agent
Home facts
- Year built:1996
- Listing ID #:2003710
Rooms and interior
- Bedrooms:2
- Total bathrooms:2
- Full bathrooms:1
- Half bathrooms:1
- Living area:1,120 sq. ft.
Heating and cooling
- Heating:Forced Air
Structure and exterior
- Roof:Shingle
- Year built:1996
- Building area:1,120 sq. ft.
Schools
- High school:Rangeview
- Middle school:Mrachek
- Elementary school:Arkansas
Utilities
- Water:Public
- Sewer:Public Sewer
Finances and disclosures
- Price:$299,000
- Price per sq. ft.:$266.96
- Tax amount:$1,667 (2024)
New listings near 1256 S Zeno Circle #B
- Coming Soon
 $1,000,000Coming Soon5 beds 4 baths
$1,000,000Coming Soon5 beds 4 baths5904 S Ukraine Street, Aurora, CO 80015
MLS# 6673875Listed by: RE/MAX ALLIANCE - Coming Soon
 $485,000Coming Soon5 beds 3 baths
$485,000Coming Soon5 beds 3 baths2683 S Carson Way, Aurora, CO 80014
MLS# 4437245Listed by: THRIVE REAL ESTATE GROUP - Open Sat, 12 to 2pmNew
 $475,000Active4 beds 3 baths1,176 sq. ft.
$475,000Active4 beds 3 baths1,176 sq. ft.12035 E Kentucky Avenue, Aurora, CO 80012
MLS# IR1047132Listed by: MADISON & COMPANY PROPERTIES - New
 $424,995Active3 beds 3 baths1,490 sq. ft.
$424,995Active3 beds 3 baths1,490 sq. ft.22342 E 7th Place, Aurora, CO 80018
MLS# 3194349Listed by: D.R. HORTON REALTY, LLC - New
 $452,628Active4 beds 3 baths1,964 sq. ft.
$452,628Active4 beds 3 baths1,964 sq. ft.24161 E 52nd Avenue, Aurora, CO 80019
MLS# 3416934Listed by: MB TEAM LASSEN - New
 $399,000Active3 beds 3 baths2,325 sq. ft.
$399,000Active3 beds 3 baths2,325 sq. ft.349 Florence Street, Aurora, CO 80010
MLS# IR1047128Listed by: THE AGENCY - BOULDER - New
 $477,090Active3 beds 3 baths1,772 sq. ft.
$477,090Active3 beds 3 baths1,772 sq. ft.22629 E 47th Drive, Aurora, CO 80019
MLS# 4720612Listed by: LANDMARK RESIDENTIAL BROKERAGE - New
 $499,900Active2 beds 2 baths1,622 sq. ft.
$499,900Active2 beds 2 baths1,622 sq. ft.2029 S Flanders Way #C, Aurora, CO 80013
MLS# 8511518Listed by: RE/MAX PROFESSIONALS - New
 $255,000Active2 beds 2 baths1,126 sq. ft.
$255,000Active2 beds 2 baths1,126 sq. ft.5703 N Gibralter Way #6-206, Aurora, CO 80019
MLS# 5819402Listed by: KEY REAL ESTATE GROUP LLC - New
 $436,480Active3 beds 3 baths1,340 sq. ft.
$436,480Active3 beds 3 baths1,340 sq. ft.22639 E 47th Drive, Aurora, CO 80019
MLS# 7347162Listed by: LANDMARK RESIDENTIAL BROKERAGE
