1263 N Akron Street, Aurora, CO 80010
Local realty services provided by:Better Homes and Gardens Real Estate Kenney & Company
1263 N Akron Street,Aurora, CO 80010
$615,000
- 3 Beds
- 3 Baths
- 1,586 sq. ft.
- Townhouse
- Active
Listed by: omari robinsonomari@redthomes.com,734-255-7671
Office: redt llc.
MLS#:6580011
Source:ML
Price summary
- Price:$615,000
- Price per sq. ft.:$387.77
About this home
Modern Design Meets Sustainable Living at 1263 Akron St
Experience contemporary style and eco-conscious living in this beautiful 4-bedroom, 3-bath townhome offering 1,586 sq. ft. of open-concept space. The flexible main-floor home office provides the perfect spot for remote work or a quiet retreat.
The thoughtful layout creates an easy flow between the living, dining, and kitchen areas, ideal for entertaining or everyday comfort. Enjoy premium finishes throughout, including quartz countertops, upgraded cabinetry, and durable luxury vinyl plank flooring.
A large private backyard, rare for townhomes in this area, and a detached garage provide valuable outdoor space and additional storage.
Located in the Grand Ave community, Denver’s first sustainable townhome development, you’ll be minutes from Lowry, Central Park, and downtown Denver, with excellent dining, shopping, and recreation nearby.
Built for the future, this home is designed to achieve LEED Gold, Energy Star, Indoor airPLUS, and Zero Energy Ready Home certifications, providing exceptional energy efficiency, comfort, and indoor air quality.
Learn more at livegrandave.com and schedule your private tour today.
Contact an agent
Home facts
- Year built:2025
- Listing ID #:6580011
Rooms and interior
- Bedrooms:3
- Total bathrooms:3
- Full bathrooms:3
- Living area:1,586 sq. ft.
Heating and cooling
- Cooling:Central Air
- Heating:Electric
Structure and exterior
- Roof:Composition
- Year built:2025
- Building area:1,586 sq. ft.
Schools
- High school:Aurora Central
- Middle school:Boston K-8
- Elementary school:Boston K-8
Utilities
- Water:Public
- Sewer:Public Sewer
Finances and disclosures
- Price:$615,000
- Price per sq. ft.:$387.77
- Tax amount:$1,184 (2024)
New listings near 1263 N Akron Street
- New
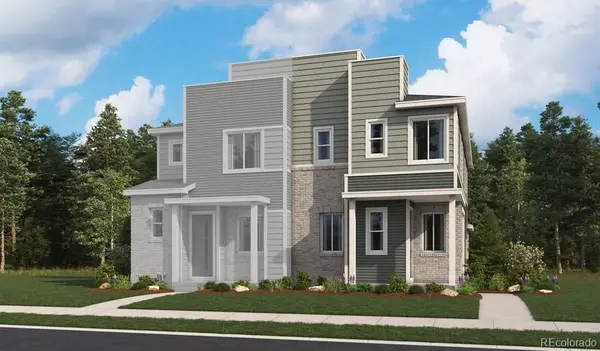 $434,950Active3 beds 3 baths1,496 sq. ft.
$434,950Active3 beds 3 baths1,496 sq. ft.24165 E 30th Place, Aurora, CO 80019
MLS# 3245010Listed by: RICHMOND REALTY INC - New
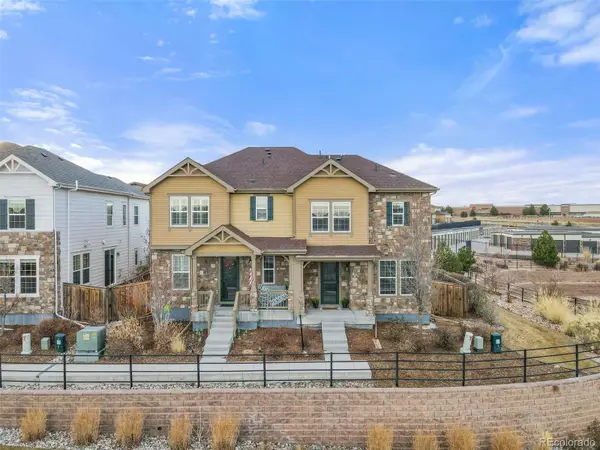 $510,000Active3 beds 3 baths1,439 sq. ft.
$510,000Active3 beds 3 baths1,439 sq. ft.23293 E Jamison Drive, Aurora, CO 80016
MLS# 4824631Listed by: MEGASTAR REALTY - New
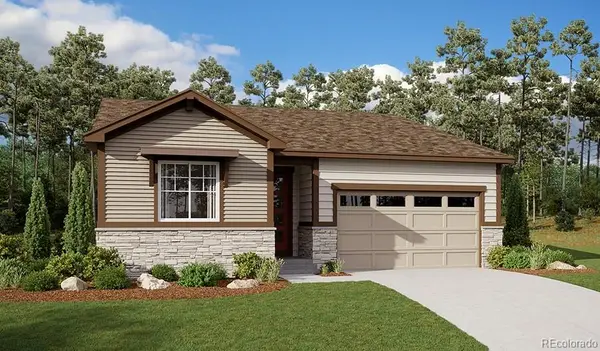 $524,950Active4 beds 2 baths1,747 sq. ft.
$524,950Active4 beds 2 baths1,747 sq. ft.24716 E 41st Avenue, Aurora, CO 80019
MLS# 6214767Listed by: RICHMOND REALTY INC - New
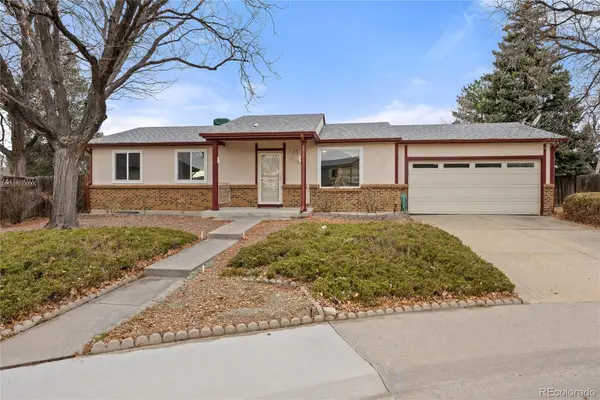 $385,000Active4 beds 2 baths2,196 sq. ft.
$385,000Active4 beds 2 baths2,196 sq. ft.17119 E Kent Drive, Aurora, CO 80013
MLS# 3927268Listed by: THE AGENCY - DENVER - New
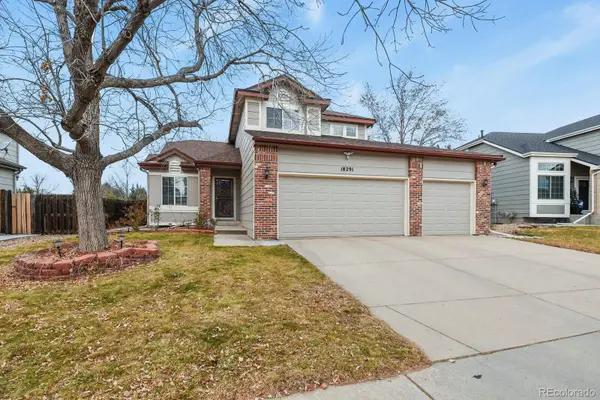 $579,500Active4 beds 4 baths2,567 sq. ft.
$579,500Active4 beds 4 baths2,567 sq. ft.18291 E Caspian Place, Aurora, CO 80013
MLS# 2142386Listed by: HOMESMART REALTY - New
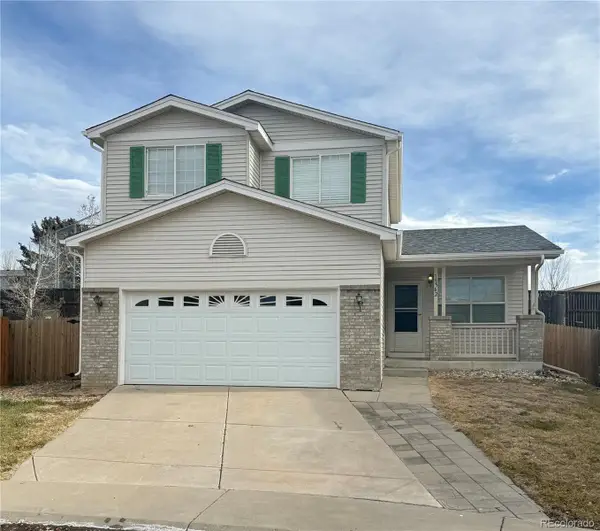 $490,000Active3 beds 3 baths1,630 sq. ft.
$490,000Active3 beds 3 baths1,630 sq. ft.19562 E 19th Place, Aurora, CO 80011
MLS# 7485588Listed by: SHARA EASTERN - New
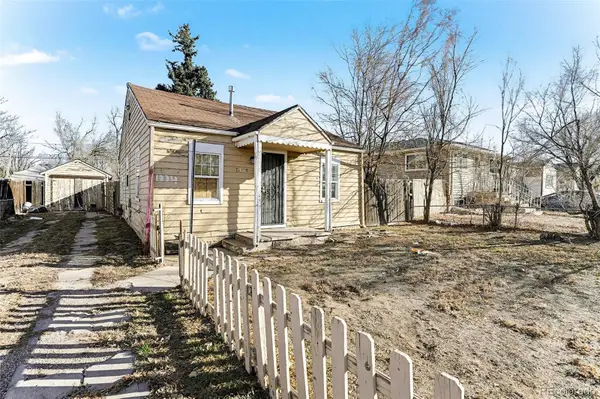 $289,900Active2 beds 1 baths720 sq. ft.
$289,900Active2 beds 1 baths720 sq. ft.1334 Havana Street, Aurora, CO 80010
MLS# 6478467Listed by: YOUR CASTLE REALTY LLC - New
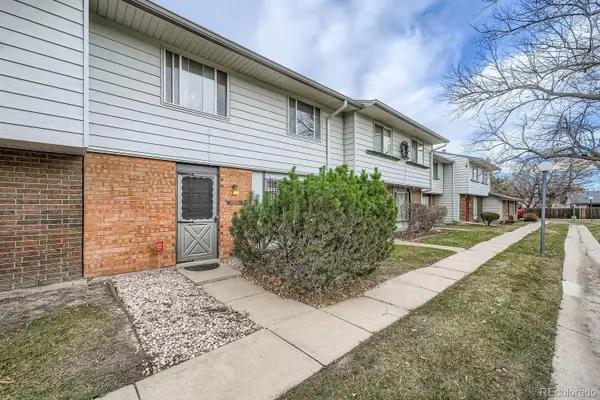 $370,000Active3 beds 2 baths1,248 sq. ft.
$370,000Active3 beds 2 baths1,248 sq. ft.12446 E Kansas Place, Aurora, CO 80012
MLS# 9673668Listed by: TOWN AND COUNTRY REALTY INC - New
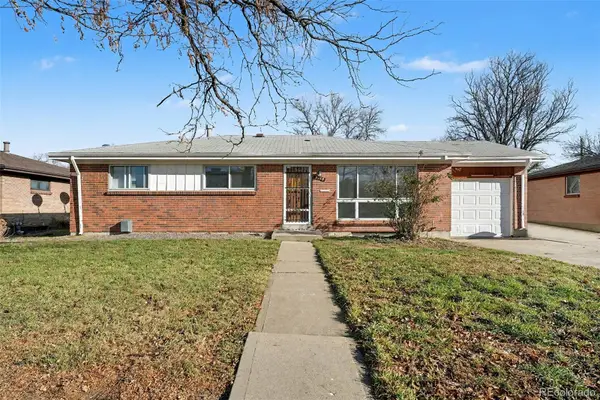 $417,600Active5 beds 2 baths2,352 sq. ft.
$417,600Active5 beds 2 baths2,352 sq. ft.3148 Quentin Street, Aurora, CO 80011
MLS# 7031686Listed by: YOUR CASTLE REALTY LLC - New
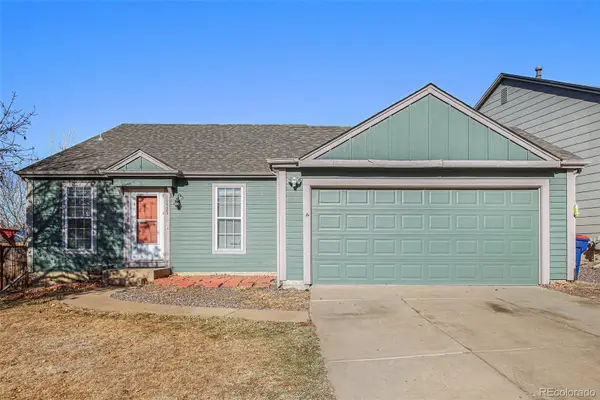 $449,000Active3 beds 2 baths1,920 sq. ft.
$449,000Active3 beds 2 baths1,920 sq. ft.19525 E Bates Avenue, Aurora, CO 80013
MLS# 7498616Listed by: YOUR CASTLE REALTY LLC
