12642 E Kansas Place, Aurora, CO 80012
Local realty services provided by:Better Homes and Gardens Real Estate Kenney & Company
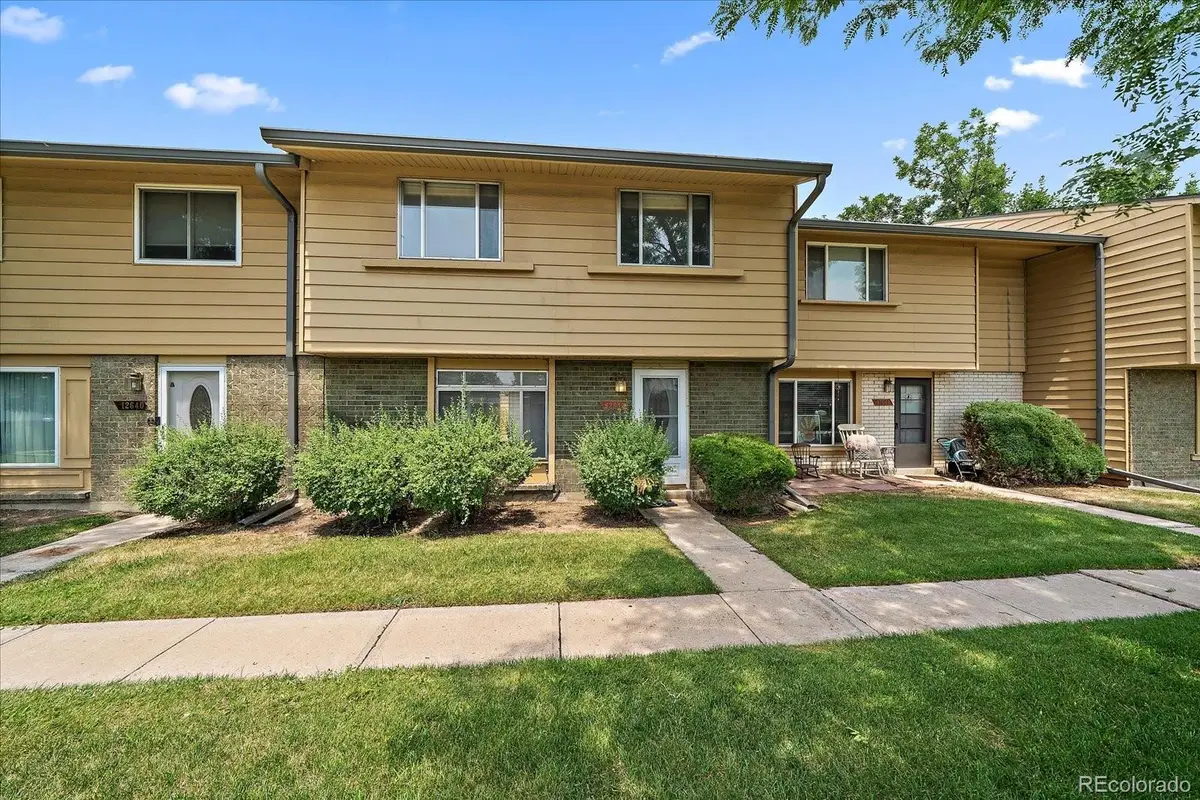
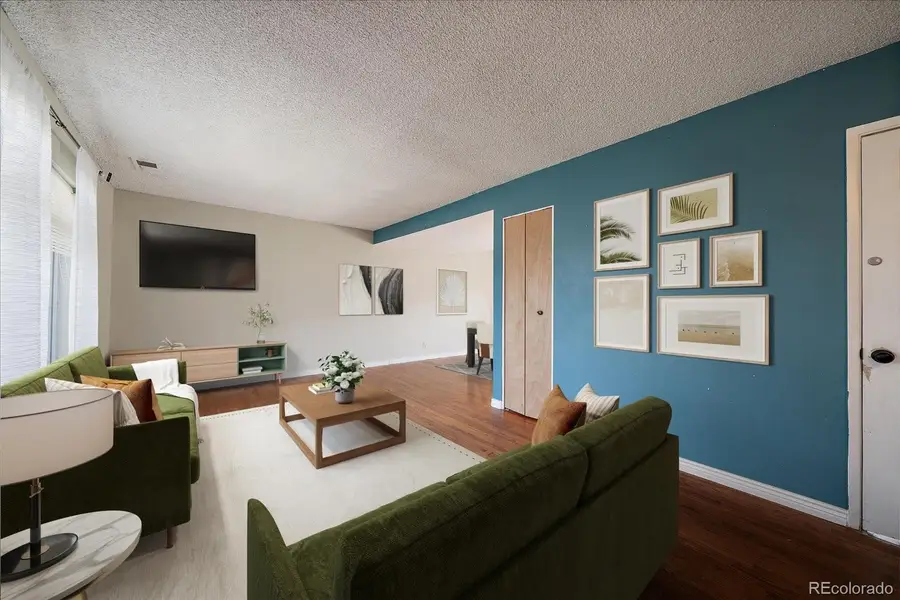
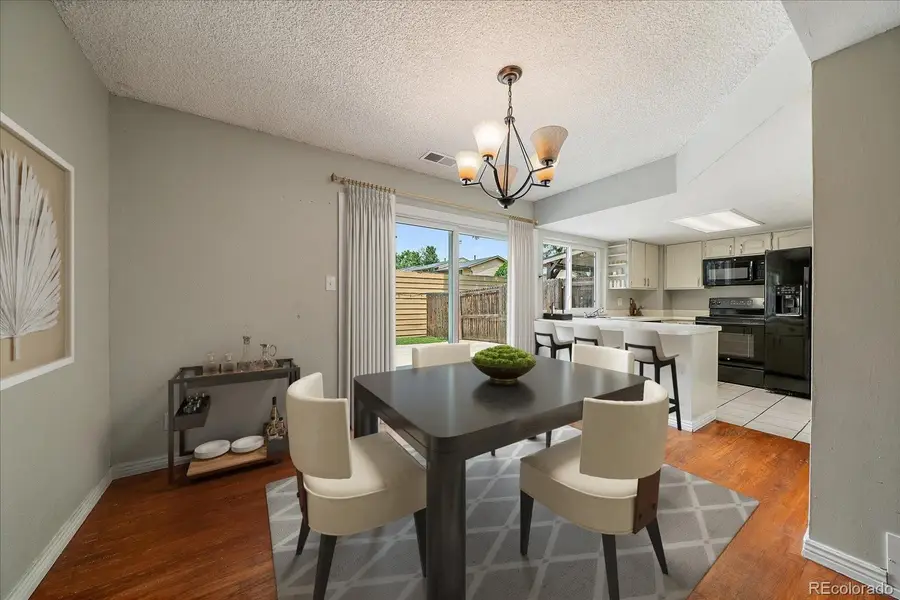
12642 E Kansas Place,Aurora, CO 80012
$312,000
- 3 Beds
- 3 Baths
- 1,296 sq. ft.
- Townhouse
- Active
Listed by:mark hunke303-619-7793
Office:lokation real estate
MLS#:6527790
Source:ML
Price summary
- Price:$312,000
- Price per sq. ft.:$240.74
- Monthly HOA dues:$371
About this home
Welcome Home! This cozy space covers 1,289 square feet and features 3 comfortable bedrooms and 3 bathrooms. Located in Village East Townhomes, this home invites you to picture your life here, adding your own style. When you enter, you'll find a spacious family room, perfect for creating lasting memories. The kitchen connects to the dining room and a private patio. There is also a main floor powder bath and a laundry room with a washer and dryer. The upper level includes 3 bedrooms with a master suite and bathroom ample storage , 2 baths, and a linen closet. The property features a private, fenced backyard that includes a covered brick patio. It is connected to a spacious two-car detached garage. The community features a, a clubhouse, Pool landscaped grounds, and ample off-street parking. This is an exceptional opportunity that should not be overlooked. This property does need some updating; you can put your touches on it.
Contact an agent
Home facts
- Year built:1976
- Listing Id #:6527790
Rooms and interior
- Bedrooms:3
- Total bathrooms:3
- Full bathrooms:1
- Half bathrooms:1
- Living area:1,296 sq. ft.
Heating and cooling
- Cooling:Central Air
- Heating:Forced Air
Structure and exterior
- Roof:Composition
- Year built:1976
- Building area:1,296 sq. ft.
- Lot area:0.04 Acres
Schools
- High school:Gateway
- Middle school:Aurora Hills
- Elementary school:Virginia Court
Utilities
- Water:Public
- Sewer:Community Sewer
Finances and disclosures
- Price:$312,000
- Price per sq. ft.:$240.74
- Tax amount:$2,017 (2024)
New listings near 12642 E Kansas Place
- New
 $550,000Active3 beds 3 baths1,582 sq. ft.
$550,000Active3 beds 3 baths1,582 sq. ft.7382 S Mobile Street, Aurora, CO 80016
MLS# 1502298Listed by: HOMESMART - New
 $389,900Active4 beds 3 baths2,240 sq. ft.
$389,900Active4 beds 3 baths2,240 sq. ft.2597 S Dillon Street, Aurora, CO 80014
MLS# 5583138Listed by: KELLER WILLIAMS INTEGRITY REAL ESTATE LLC - New
 $620,000Active4 beds 4 baths3,384 sq. ft.
$620,000Active4 beds 4 baths3,384 sq. ft.25566 E 4th Place, Aurora, CO 80018
MLS# 7294707Listed by: KELLER WILLIAMS DTC - New
 $369,900Active2 beds 3 baths1,534 sq. ft.
$369,900Active2 beds 3 baths1,534 sq. ft.1535 S Florence Way #420, Aurora, CO 80247
MLS# 5585323Listed by: CHAMPION REALTY - New
 $420,000Active3 beds 1 baths864 sq. ft.
$420,000Active3 beds 1 baths864 sq. ft.1641 Jamaica Street, Aurora, CO 80010
MLS# 5704108Listed by: RE/MAX PROFESSIONALS - New
 $399,000Active2 beds 1 baths744 sq. ft.
$399,000Active2 beds 1 baths744 sq. ft.775 Joliet Street, Aurora, CO 80010
MLS# 6792407Listed by: RE/MAX PROFESSIONALS - Coming Soon
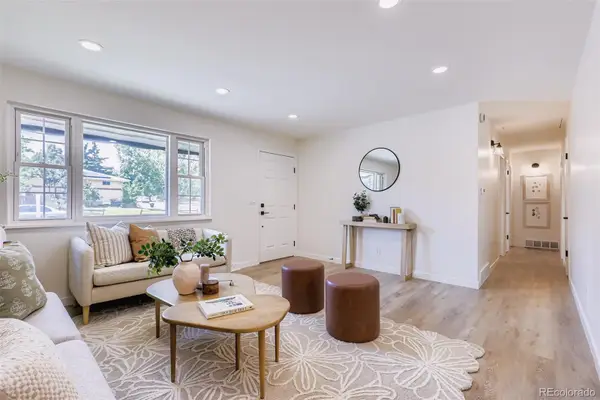 $535,000Coming Soon4 beds 3 baths
$535,000Coming Soon4 beds 3 baths608 S Worchester Street, Aurora, CO 80012
MLS# 7372386Listed by: ICON REAL ESTATE, LLC - Coming SoonOpen Sat, 12 to 3pm
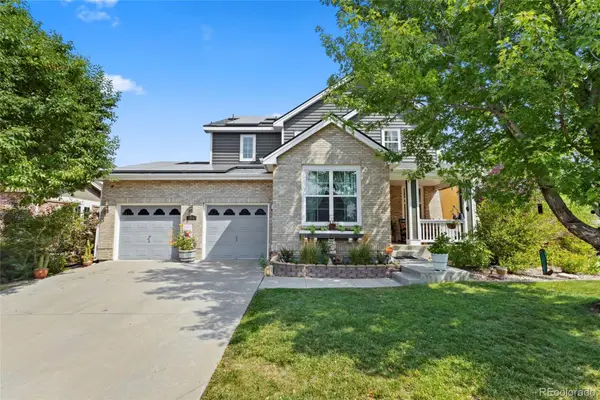 $650,000Coming Soon4 beds 3 baths
$650,000Coming Soon4 beds 3 baths23843 E 2nd Drive, Aurora, CO 80018
MLS# 7866507Listed by: REMAX INMOTION - Coming Soon
 $495,000Coming Soon3 beds 3 baths
$495,000Coming Soon3 beds 3 baths22059 E Belleview Place, Aurora, CO 80015
MLS# 5281127Listed by: KELLER WILLIAMS DTC - Open Sat, 12 to 3pmNew
 $875,000Active5 beds 4 baths5,419 sq. ft.
$875,000Active5 beds 4 baths5,419 sq. ft.25412 E Quarto Place, Aurora, CO 80016
MLS# 5890105Listed by: 8Z REAL ESTATE
