1281 S Troy Street, Aurora, CO 80012
Local realty services provided by:Better Homes and Gardens Real Estate Kenney & Company
1281 S Troy Street,Aurora, CO 80012
$329,900
- 3 Beds
- 3 Baths
- 1,392 sq. ft.
- Townhouse
- Active
Listed by: steven izzisteven.izzi@redfin.com,720-840-1118
Office: redfin corporation
MLS#:9932114
Source:ML
Price summary
- Price:$329,900
- Price per sq. ft.:$237
- Monthly HOA dues:$375
About this home
Well-maintained and move-in ready, this charming 3-bed, 2.5-bath townhouse offers a spacious and functional floorplan in Aurora’s established Utah Park neighborhood. Thoughtful updates include newer kitchen appliances, adding modern convenience to an already inviting home. The layout provides comfortable living and dining spaces, with plenty of natural light and flexibility. All three bedrooms are generously sized, and the 2.5-bath configuration ensures everyday comfort for households of all sizes. A rare benefit in this community, the property includes a 2-car detached garage, offering secure parking and excellent storage options. Residents enjoy a well-kept community featuring a pool and clubhouse, perfect for summer relaxation and gatherings. The location is exceptional — close to shopping, restaurants, and the light rail, making commuting and daily errands a breeze. With its blend of updates, space, and unbeatable location, this townhouse presents an ideal opportunity for buyers seeking comfort, convenience, and value in one of Aurora’s most accessible neighborhoods.
Contact an agent
Home facts
- Year built:1976
- Listing ID #:9932114
Rooms and interior
- Bedrooms:3
- Total bathrooms:3
- Full bathrooms:1
- Half bathrooms:1
- Living area:1,392 sq. ft.
Heating and cooling
- Cooling:Central Air
- Heating:Forced Air
Structure and exterior
- Roof:Wood Shingles
- Year built:1976
- Building area:1,392 sq. ft.
Schools
- High school:Gateway
- Middle school:Aurora Hills
- Elementary school:Virginia Court
Utilities
- Water:Public
- Sewer:Public Sewer
Finances and disclosures
- Price:$329,900
- Price per sq. ft.:$237
- Tax amount:$1,374 (2024)
New listings near 1281 S Troy Street
- New
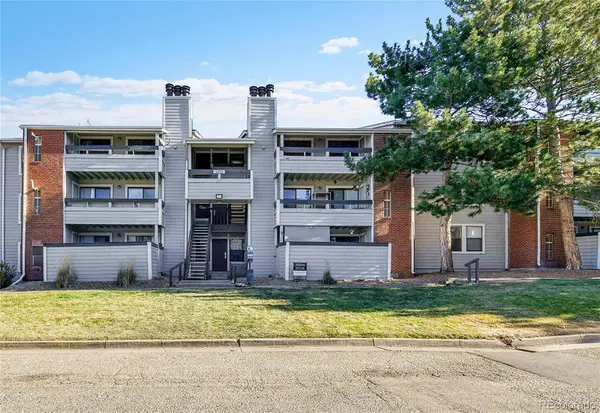 $164,900Active1 beds 1 baths756 sq. ft.
$164,900Active1 beds 1 baths756 sq. ft.14226 E 1st Drive #C09, Aurora, CO 80011
MLS# 1638770Listed by: WEST AND MAIN HOMES INC - New
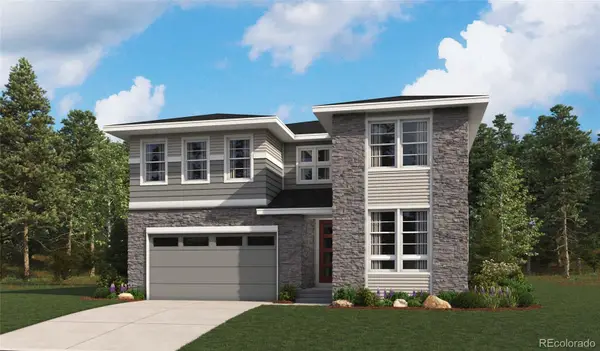 $799,950Active4 beds 4 baths4,262 sq. ft.
$799,950Active4 beds 4 baths4,262 sq. ft.24251 E Ida Place, Aurora, CO 80016
MLS# 5011336Listed by: RICHMOND REALTY INC - New
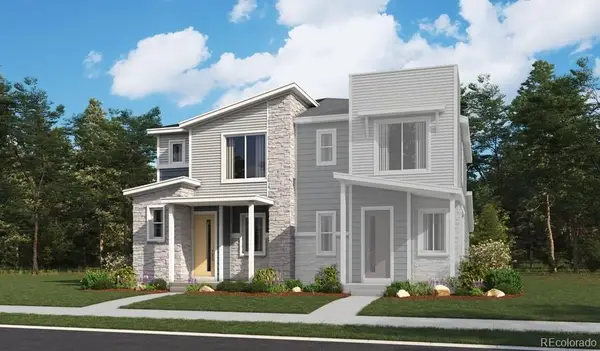 $424,950Active3 beds 3 baths1,438 sq. ft.
$424,950Active3 beds 3 baths1,438 sq. ft.6641 N Netherland Street, Aurora, CO 80019
MLS# 6732825Listed by: RICHMOND REALTY INC - New
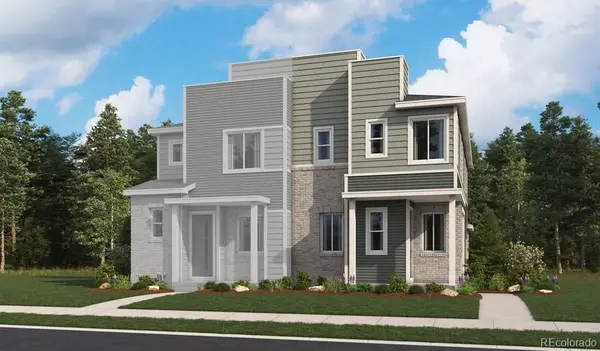 $434,950Active3 beds 3 baths1,496 sq. ft.
$434,950Active3 beds 3 baths1,496 sq. ft.24165 E 30th Place, Aurora, CO 80019
MLS# 3245010Listed by: RICHMOND REALTY INC - New
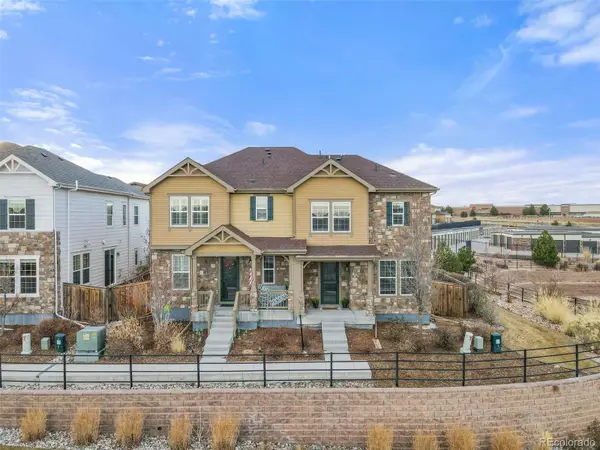 $510,000Active3 beds 3 baths1,439 sq. ft.
$510,000Active3 beds 3 baths1,439 sq. ft.23293 E Jamison Drive, Aurora, CO 80016
MLS# 4824631Listed by: MEGASTAR REALTY - New
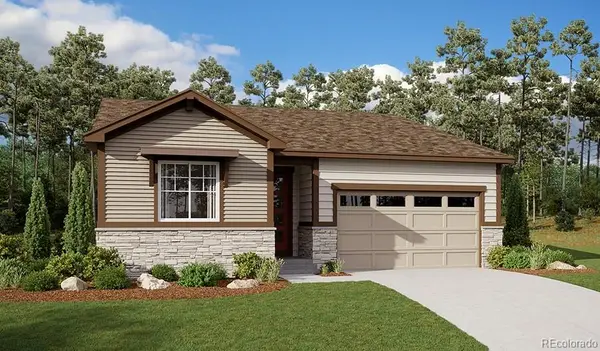 $524,950Active4 beds 2 baths1,747 sq. ft.
$524,950Active4 beds 2 baths1,747 sq. ft.24716 E 41st Avenue, Aurora, CO 80019
MLS# 6214767Listed by: RICHMOND REALTY INC - New
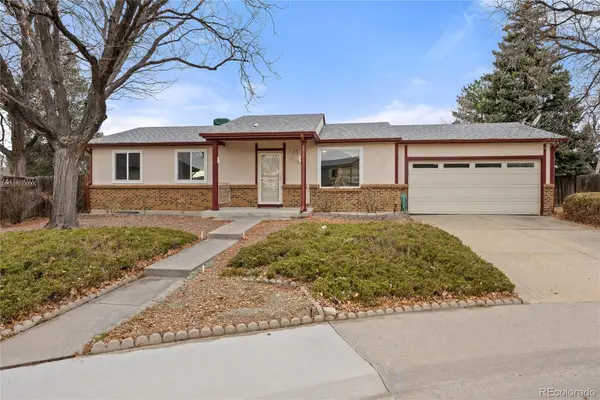 $385,000Active4 beds 2 baths2,196 sq. ft.
$385,000Active4 beds 2 baths2,196 sq. ft.17119 E Kent Drive, Aurora, CO 80013
MLS# 3927268Listed by: THE AGENCY - DENVER - New
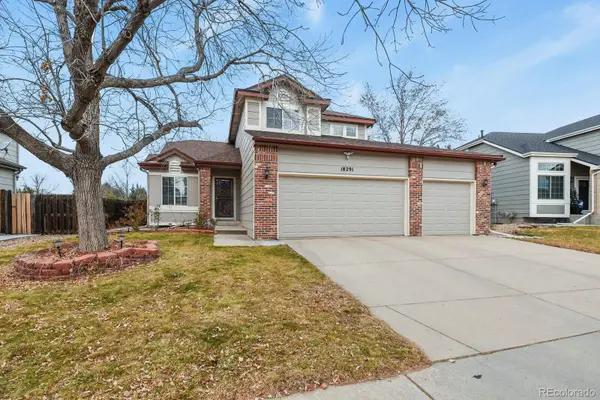 $579,500Active4 beds 4 baths2,567 sq. ft.
$579,500Active4 beds 4 baths2,567 sq. ft.18291 E Caspian Place, Aurora, CO 80013
MLS# 2142386Listed by: HOMESMART REALTY - New
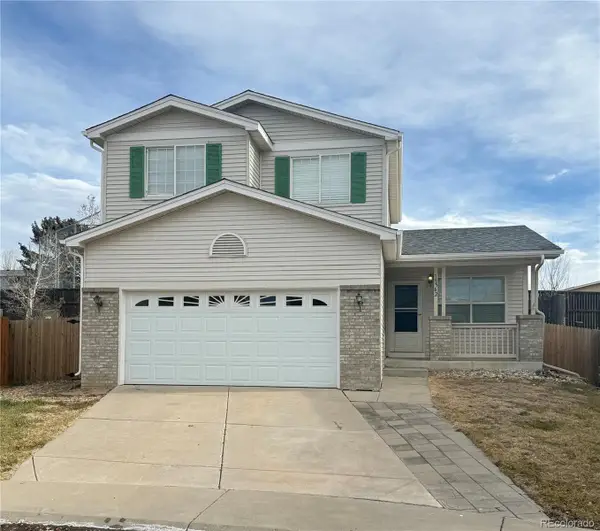 $490,000Active3 beds 3 baths1,630 sq. ft.
$490,000Active3 beds 3 baths1,630 sq. ft.19562 E 19th Place, Aurora, CO 80011
MLS# 7485588Listed by: SHARA EASTERN - New
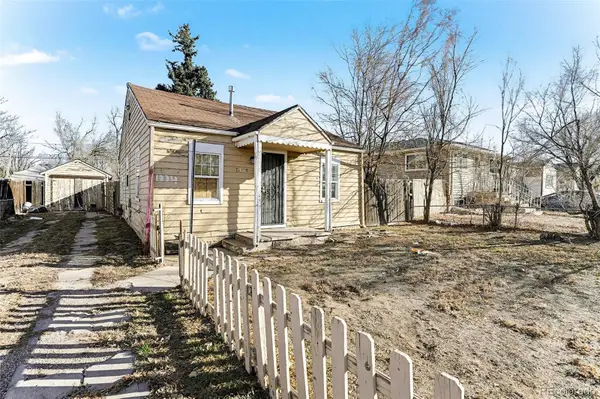 $289,900Active2 beds 1 baths720 sq. ft.
$289,900Active2 beds 1 baths720 sq. ft.1334 Havana Street, Aurora, CO 80010
MLS# 6478467Listed by: YOUR CASTLE REALTY LLC
