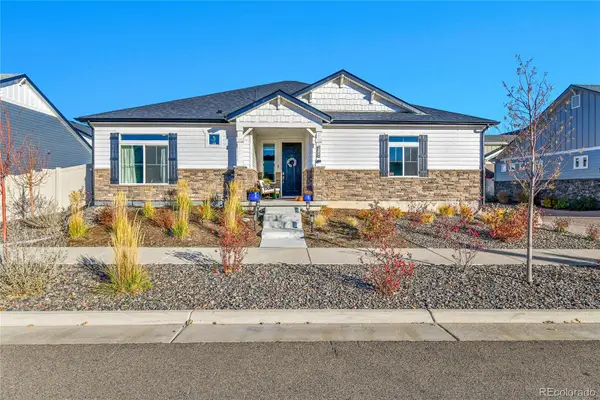129 S Waterloo Street, Aurora, CO 80018
Local realty services provided by:Better Homes and Gardens Real Estate Kenney & Company
Listed by: wisdom real estate, becca morgeneggListingTeam@WisdomRealEstate.com
Office: wisdom real estate
MLS#:1792479
Source:ML
Price summary
- Price:$640,000
- Price per sq. ft.:$180.79
- Monthly HOA dues:$114
About this home
NEW PRICE! This inviting two-story home at 129 S Waterloo Street blends a modern layout with thoughtful details and plenty of room to grow. The main level features luxury vinyl plank flooring throughout, an open living area filled with natural light, and a front flex room perfect for an office, hobby space, or quiet retreat. The kitchen brings everyone together with a large granite island, sleek cabinetry, designer lighting, and an impressive walk-in pantry, all opening smoothly to the bright living room.
Upstairs, a generous loft adds extra living space for movies, games, or study time. The primary suite offers a walk-in closet and private bath with dual sinks and a glass-enclosed shower. Three additional bedrooms share a full bath, and the conveniently located laundry room completes the upper floor. The basement is already framed and drywalled with egress windows and a stubbed-in bath, making it easy to finish exactly how you want.
Outside, enjoy low-maintenance living with a landscaped front yard and a fully fenced backyard featuring a patio and water-saving turf—ideal for gathering, lounging, or letting pets enjoy the outdoors. An oversized two-car garage provides extra storage or workspace.
Living in Harmony means access to outstanding community amenities including a clubhouse, fitness center, playground, parks, pool, spa/hot tub, and miles of trails. HOA covers maintenance of common grounds and recycling. Everyday essentials are close by—1.5 mi to King Soopers, 0.7 mi to Harmony Ridge P-8 school, and about 2 mi to I-70 and E-470 for easy commuting. DIA is roughly 15 mi away, and nearby employers include Amazon (4 mi) and Buckley Space Force Base (9 mi).
With a spacious floor plan, a ready-to-finish basement, and a low-maintenance outdoor setup, this home offers comfort, convenience, and community in the heart of Harmony. Come see how well it fits your everyday lifestyle.
Contact an agent
Home facts
- Year built:2022
- Listing ID #:1792479
Rooms and interior
- Bedrooms:4
- Total bathrooms:3
- Full bathrooms:1
- Half bathrooms:1
- Living area:3,540 sq. ft.
Heating and cooling
- Cooling:Central Air
- Heating:Forced Air
Structure and exterior
- Roof:Composition
- Year built:2022
- Building area:3,540 sq. ft.
- Lot area:0.32 Acres
Schools
- High school:Vista Peak
- Middle school:Vista Peak
- Elementary school:Harmony Ridge P-8
Utilities
- Water:Public
- Sewer:Public Sewer
Finances and disclosures
- Price:$640,000
- Price per sq. ft.:$180.79
- Tax amount:$6,612 (2024)
New listings near 129 S Waterloo Street
- New
 $515,000Active4 beds 3 baths1,831 sq. ft.
$515,000Active4 beds 3 baths1,831 sq. ft.25656 E Bayaud Avenue, Aurora, CO 80018
MLS# 3395369Listed by: REAL BROKER, LLC DBA REAL - New
 $339,000Active2 beds 1 baths803 sq. ft.
$339,000Active2 beds 1 baths803 sq. ft.1081 Elmira Street, Aurora, CO 80010
MLS# 6076635Listed by: A STEP ABOVE REALTY - New
 $495,000Active4 beds 2 baths2,152 sq. ft.
$495,000Active4 beds 2 baths2,152 sq. ft.1115 S Truckee Way, Aurora, CO 80017
MLS# 5752920Listed by: RE/MAX PROFESSIONALS - New
 $260,000Active2 beds 2 baths1,000 sq. ft.
$260,000Active2 beds 2 baths1,000 sq. ft.14214 E 1st Drive #C07, Aurora, CO 80011
MLS# 9733689Listed by: S.T. PROPERTIES - New
 $335,000Active2 beds 2 baths1,200 sq. ft.
$335,000Active2 beds 2 baths1,200 sq. ft.12835 E Louisiana Avenue, Aurora, CO 80012
MLS# 3149885Listed by: INVALESCO REAL ESTATE - New
 $542,100Active5 beds 3 baths3,887 sq. ft.
$542,100Active5 beds 3 baths3,887 sq. ft.2174 S Ider Way, Aurora, CO 80018
MLS# 3759477Listed by: REAL BROKER, LLC DBA REAL - New
 $325,000Active2 beds 2 baths1,152 sq. ft.
$325,000Active2 beds 2 baths1,152 sq. ft.19054 E 16th Avenue, Aurora, CO 80011
MLS# 5326527Listed by: THRIVE REAL ESTATE GROUP - New
 $400,000Active3 beds 3 baths1,414 sq. ft.
$400,000Active3 beds 3 baths1,414 sq. ft.1373 S Quintero Way, Aurora, CO 80017
MLS# 5729142Listed by: ONE STOP REALTY, LLC - New
 $640,000Active2 beds 2 baths3,109 sq. ft.
$640,000Active2 beds 2 baths3,109 sq. ft.5128 N Quatar Street, Aurora, CO 80019
MLS# 6656643Listed by: KELLER WILLIAMS DTC - New
 $906,379Active3 beds 3 baths4,427 sq. ft.
$906,379Active3 beds 3 baths4,427 sq. ft.8654 S Quemoy Street, Aurora, CO 80016
MLS# 4483181Listed by: REAL BROKER, LLC DBA REAL
