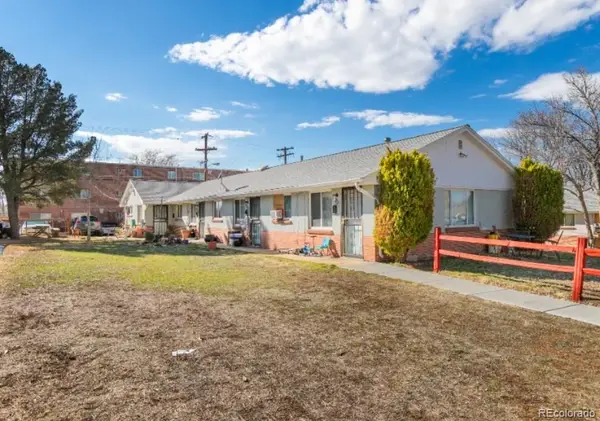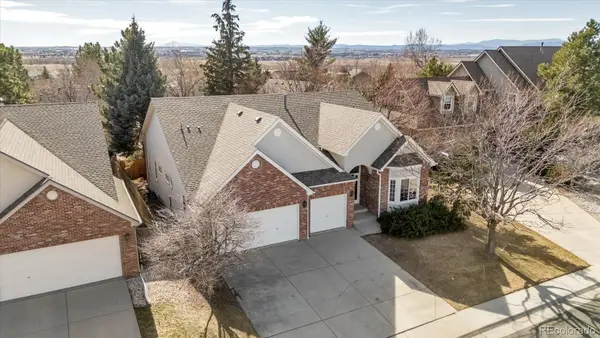1295 S Zeno Circle #C, Aurora, CO 80017
Local realty services provided by:Better Homes and Gardens Real Estate Kenney & Company
1295 S Zeno Circle #C,Aurora, CO 80017
$317,400
- 2 Beds
- 3 Baths
- 1,240 sq. ft.
- Condominium
- Active
Listed by: david de elenadavid.deelena@cbrealty.com,303-409-1300
Office: coldwell banker realty 24
MLS#:4628009
Source:ML
Price summary
- Price:$317,400
- Price per sq. ft.:$255.97
- Monthly HOA dues:$500
About this home
Check out the largest model in this community! New plank flooring on the main level for natural beauty and low maintenance! You'll love the Quail Run community! Desirable location, easy commute, and access to public transit make this neighborhood a great place to call home. This awesome 2-story is 2 beds, 2 1/2 baths with over 1200+ sq. ft. of living area. Newer vinyl windows on the North side of the unit include the patio sliding door. Gas log fireplace in the spacious living room with carpeted flooring for your comfort. Dining area has convenient location and views of the wood deck! Kitchen includes all appliances, pantry, and plenty of storage in the 36” Oak cabinets. Main floor ½ bath and laundry includes washer/dryer! Lots of storage throughout. Upstairs you will find 2 primary bedrooms, each with ensuite baths making it a great roommate option, if desired. 1st Primary bedroom features a spacious floorplan, walk-in closet, and full bath. Second primary bedroom includes dual bypass closets, neutral carpet and paint. Reserved parking directly in front of unit for easy access and lots of visitor parking for your guests. Enjoy the deck for entertaining and grilling your favorite foods! Close to shopping and dining! HOA amenities include a pool, tennis courts, fitness room and clubhouse and the dues include water, sewer and insurance for the exterior.
Contact an agent
Home facts
- Year built:1996
- Listing ID #:4628009
Rooms and interior
- Bedrooms:2
- Total bathrooms:3
- Full bathrooms:2
- Half bathrooms:1
- Living area:1,240 sq. ft.
Heating and cooling
- Cooling:Central Air
- Heating:Forced Air, Natural Gas
Structure and exterior
- Roof:Composition
- Year built:1996
- Building area:1,240 sq. ft.
- Lot area:0.01 Acres
Schools
- High school:Rangeview
- Middle school:Mrachek
- Elementary school:Arkansas
Utilities
- Water:Public
- Sewer:Public Sewer
Finances and disclosures
- Price:$317,400
- Price per sq. ft.:$255.97
- Tax amount:$1,724 (2024)
New listings near 1295 S Zeno Circle #C
- Coming Soon
 $360,000Coming Soon3 beds -- baths
$360,000Coming Soon3 beds -- baths2448 S Victor Street #D, Aurora, CO 80014
MLS# 9470414Listed by: TRELORA REALTY, INC. - New
 $575,000Active4 beds 4 baths2,130 sq. ft.
$575,000Active4 beds 4 baths2,130 sq. ft.1193 Akron Street, Aurora, CO 80010
MLS# 6169633Listed by: MODESTATE - Coming SoonOpen Sun, 11am to 1pm
 $850,000Coming Soon4 beds 4 baths
$850,000Coming Soon4 beds 4 baths6525 S Newcastle Way, Aurora, CO 80016
MLS# 4407611Listed by: COMPASS - DENVER - New
 $450,000Active3 beds 3 baths1,932 sq. ft.
$450,000Active3 beds 3 baths1,932 sq. ft.23492 E Chenango Place, Aurora, CO 80016
MLS# 7254505Listed by: KM LUXURY HOMES - Coming SoonOpen Sat, 11am to 1pm
 $515,000Coming Soon4 beds 3 baths
$515,000Coming Soon4 beds 3 baths2597 S Dillon Street, Aurora, CO 80014
MLS# 9488913Listed by: REAL BROKER, LLC DBA REAL - Coming Soon
 $675,000Coming Soon4 beds 4 baths
$675,000Coming Soon4 beds 4 baths21463 E 59th Place, Aurora, CO 80019
MLS# 5268386Listed by: REDFIN CORPORATION - New
 $475,000Active3 beds 3 baths2,702 sq. ft.
$475,000Active3 beds 3 baths2,702 sq. ft.3703 S Mission Parkway, Aurora, CO 80013
MLS# 4282522Listed by: EXP REALTY, LLC - Open Sat, 11am to 2pmNew
 $1,069,000Active3 beds 3 baths5,308 sq. ft.
$1,069,000Active3 beds 3 baths5,308 sq. ft.6608 S White Crow Court, Aurora, CO 80016
MLS# 7762974Listed by: COMPASS - DENVER - Open Sat, 10am to 2pmNew
 $536,990Active3 beds 3 baths2,301 sq. ft.
$536,990Active3 beds 3 baths2,301 sq. ft.1662 S Gold Bug Way, Aurora, CO 80018
MLS# 4569853Listed by: MB TEAM LASSEN - Coming SoonOpen Sun, 12:01 to 3:05pm
 $600,000Coming Soon2 beds 2 baths
$600,000Coming Soon2 beds 2 baths14640 E Penwood Place, Aurora, CO 80015
MLS# 8701145Listed by: KELLER WILLIAMS AVENUES REALTY

