1314 S Dillon Way, Aurora, CO 80012
Local realty services provided by:Better Homes and Gardens Real Estate Kenney & Company
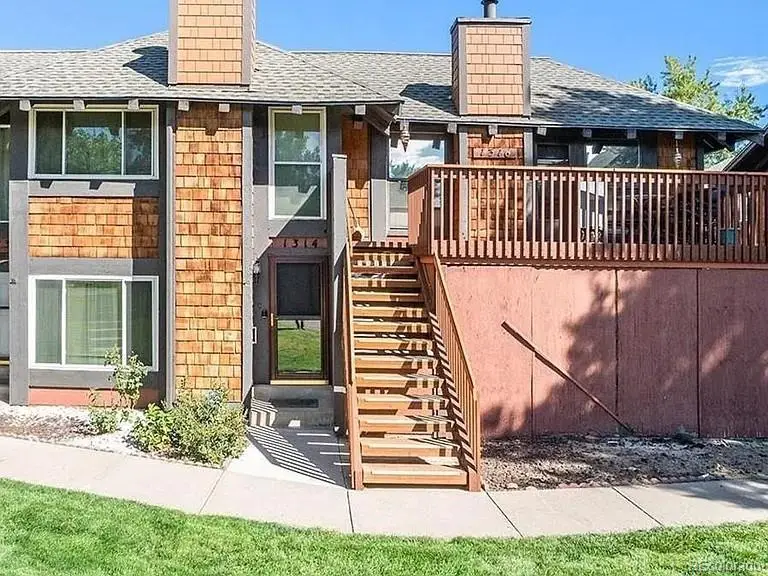
Listed by:janel bryan
Office:re/max professionals
MLS#:7071040
Source:ML
Price summary
- Price:$380,000
- Price per sq. ft.:$302.07
- Monthly HOA dues:$395
About this home
Work in the Denver Tech Center? This fabulous renovated Two Bedroom Two Bathroom townhome is ready for move-in! Are you Interested and can you present a preapproval Lender Letter, this may be a great one to look at!
The Renovations includes a NEW AC, NEW water heater, NEW refrigerator, NEW Nest thermostat, NEW epoxy garage flooring and a NEW garage door opener! The pride of ownership truly shines.
Open Floor plan with laminate flooring, LED recessed lighting, and a cozy wood-burning fireplace. A great addition to a flex / workspace for remote work or creative masterpieces. The main level also offers an updated half bathroom off the kitchen equipped with ample custom cabinetry and Granite countertop. The appliances include stainless steel appliances including a new refrigerator. Off the kitchen are French Doors to your own private patio, and backyard with landscaping, and access to the Greenbelt. The primary bedroom is spacious and offers views of the greenbelt, plush carpeting, and a large walk-in closet. The full bathroom includes a hydrotherapy jetted tub and shower combo, with black TILE flooring. The secondary bedroom is open and bright. The laundry room includes a NEW washer & dryer. The oversized attached 2-car garage has new epoxy flooring, a side mounted garage door opener with plenty of space for allowing larger vehicles, as well a plenty of space for storage, workbench, bikes, etc. Location and Convenient with easy access to the amenities of the pool, bike paths Cherry Creek schools, and major highways; I-25, I-70, I-225,
Contact an agent
Home facts
- Year built:1974
- Listing Id #:7071040
Rooms and interior
- Bedrooms:2
- Total bathrooms:2
- Full bathrooms:1
- Living area:1,258 sq. ft.
Heating and cooling
- Cooling:Central Air
- Heating:Forced Air
Structure and exterior
- Roof:Wood Shingles
- Year built:1974
- Building area:1,258 sq. ft.
Schools
- High school:Gateway
- Middle school:Aurora Hills
- Elementary school:Jewell
Utilities
- Water:Public
- Sewer:Public Sewer
Finances and disclosures
- Price:$380,000
- Price per sq. ft.:$302.07
- Tax amount:$2,150 (2024)
New listings near 1314 S Dillon Way
- Coming Soon
 $495,000Coming Soon3 beds 3 baths
$495,000Coming Soon3 beds 3 baths22059 E Belleview Place, Aurora, CO 80015
MLS# 5281127Listed by: KELLER WILLIAMS DTC - Open Sat, 12 to 3pmNew
 $875,000Active5 beds 4 baths5,419 sq. ft.
$875,000Active5 beds 4 baths5,419 sq. ft.25412 E Quarto Place, Aurora, CO 80016
MLS# 5890105Listed by: 8Z REAL ESTATE - New
 $375,000Active2 beds 2 baths1,560 sq. ft.
$375,000Active2 beds 2 baths1,560 sq. ft.14050 E Linvale Place #202, Aurora, CO 80014
MLS# 5893891Listed by: BLUE PICKET REALTY - New
 $939,000Active7 beds 4 baths4,943 sq. ft.
$939,000Active7 beds 4 baths4,943 sq. ft.15916 E Crestridge Place, Aurora, CO 80015
MLS# 5611591Listed by: MADISON & COMPANY PROPERTIES - Coming Soon
 $439,990Coming Soon2 beds 2 baths
$439,990Coming Soon2 beds 2 baths12799 E Wyoming Circle, Aurora, CO 80012
MLS# 2335564Listed by: STONY BROOK REAL ESTATE GROUP - New
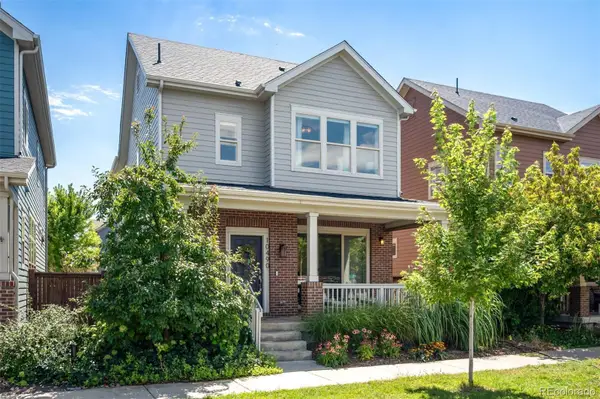 $795,000Active4 beds 4 baths2,788 sq. ft.
$795,000Active4 beds 4 baths2,788 sq. ft.10490 E 26th Avenue, Aurora, CO 80010
MLS# 2513949Listed by: LIV SOTHEBY'S INTERNATIONAL REALTY - New
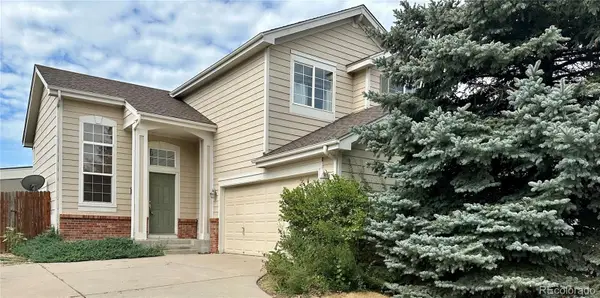 $450,000Active3 beds 3 baths2,026 sq. ft.
$450,000Active3 beds 3 baths2,026 sq. ft.21948 E Princeton Drive, Aurora, CO 80018
MLS# 4806772Listed by: COLORADO HOME REALTY - Coming Soon
 $350,000Coming Soon3 beds 3 baths
$350,000Coming Soon3 beds 3 baths223 S Nome Street, Aurora, CO 80012
MLS# 5522092Listed by: LOKATION - New
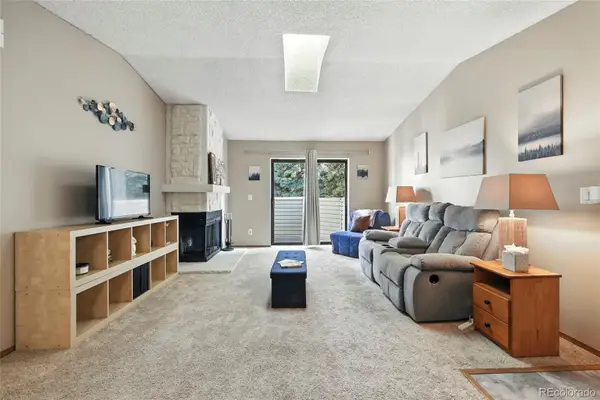 $190,000Active1 beds 1 baths734 sq. ft.
$190,000Active1 beds 1 baths734 sq. ft.922 S Walden Street #201, Aurora, CO 80017
MLS# 7119882Listed by: KELLER WILLIAMS DTC - New
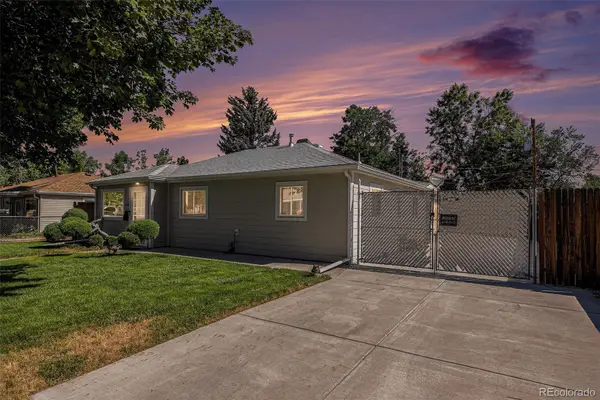 $400,000Active3 beds 2 baths1,086 sq. ft.
$400,000Active3 beds 2 baths1,086 sq. ft.1066 Worchester Street, Aurora, CO 80011
MLS# 7332190Listed by: YOUR CASTLE REAL ESTATE INC
