13196 E Linvale Place, Aurora, CO 80014
Local realty services provided by:Better Homes and Gardens Real Estate Kenney & Company
13196 E Linvale Place,Aurora, CO 80014
$343,500
- 3 Beds
- 2 Baths
- 1,342 sq. ft.
- Townhouse
- Active
Listed by:deni niethammerHybridMLSListings@Gmail.com,828-450-8248
Office:the resource group llc.
MLS#:2997034
Source:ML
Price summary
- Price:$343,500
- Price per sq. ft.:$255.96
- Monthly HOA dues:$500
About this home
Good news! This stunning property is back on the market—the buyer had a change of plans. This home has had electrical updates, and some beautiful design touches you'll love. Experience resort-style living at its best in this newly updated townhome, perfectly situated next to a golf course. Nestled in a highly sought-after community within the Dam East neighborhood, you'll love the abundant green spaces, walking and biking paths, and beautiful green belts. The community boasts a large open green spaces, pool, clubhouse, tennis courts, and more!
Commuting is a breeze with the light rail just minutes away, and you'll appreciate the convenience of three public golf courses, bus stops, Cherry Creek Reservoir, Utah Park (with an indoor pool), and quick access to I-225.
Inside, discover the most modern home in the neighborhood, featuring custom kitchen cabinets, a pantry, and a sun-drenched eat-in kitchen. The third bedroom offers versatile living with beautiful sliding doors, making it an ideal office space or a guest bedroom. This home truly shines with its striking staircase, soaring vaulted ceilings, a cozy gas fireplace, and sun-filled rooms thanks to skylights. Plus, enjoy a private fenced patio connecting the house to your detached two-car garage.
Contact an agent
Home facts
- Year built:1974
- Listing ID #:2997034
Rooms and interior
- Bedrooms:3
- Total bathrooms:2
- Full bathrooms:1
- Half bathrooms:1
- Living area:1,342 sq. ft.
Heating and cooling
- Cooling:Central Air
- Heating:Forced Air
Structure and exterior
- Roof:Composition
- Year built:1974
- Building area:1,342 sq. ft.
- Lot area:0.05 Acres
Schools
- High school:Overland
- Middle school:Prairie
- Elementary school:Polton
Utilities
- Water:Public
- Sewer:Public Sewer
Finances and disclosures
- Price:$343,500
- Price per sq. ft.:$255.96
- Tax amount:$1,691 (2024)
New listings near 13196 E Linvale Place
 $317,500Active3 beds 3 baths1,470 sq. ft.
$317,500Active3 beds 3 baths1,470 sq. ft.17681 E Loyola Drive #E, Aurora, CO 80013
MLS# 1600739Listed by: MEGASTAR REALTY $269,000Active3 beds 2 baths1,104 sq. ft.
$269,000Active3 beds 2 baths1,104 sq. ft.15157 E Louisiana Drive #A, Aurora, CO 80012
MLS# 1709643Listed by: HOMESMART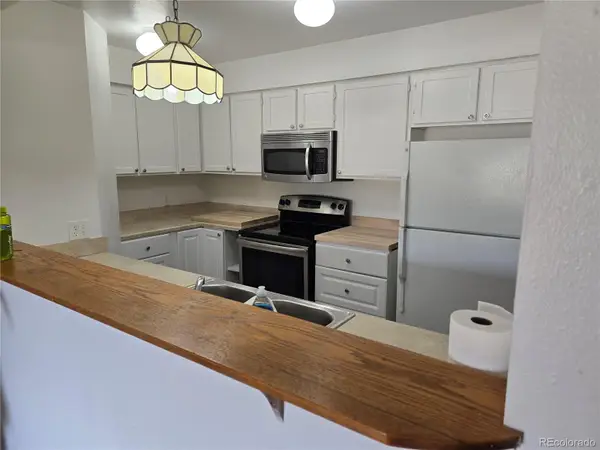 $210,000Active2 beds 2 baths982 sq. ft.
$210,000Active2 beds 2 baths982 sq. ft.14500 E 2nd Avenue #209A, Aurora, CO 80011
MLS# 1835530Listed by: LISTINGS.COM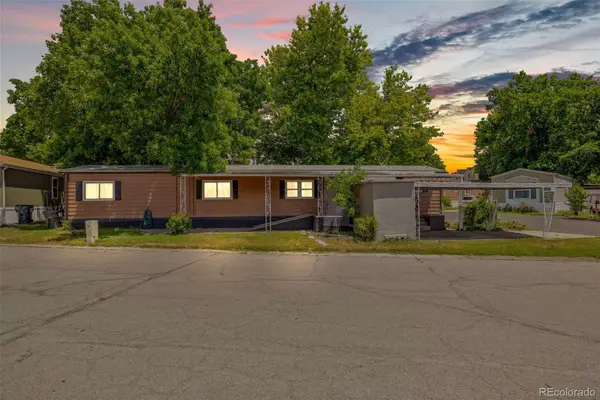 $80,000Active2 beds 1 baths938 sq. ft.
$80,000Active2 beds 1 baths938 sq. ft.1600 Sable Boulevard, Aurora, CO 80011
MLS# 1883297Listed by: MEGASTAR REALTY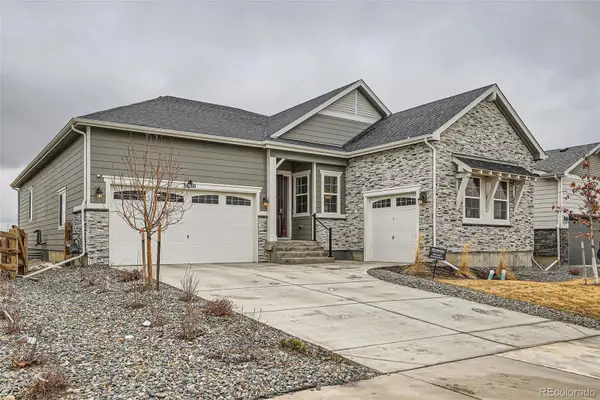 $800,000Active4 beds 3 baths4,778 sq. ft.
$800,000Active4 beds 3 baths4,778 sq. ft.3630 Gold Bug Street, Aurora, CO 80019
MLS# 2181712Listed by: COLDWELL BANKER REALTY 24 $260,000Active2 beds 2 baths1,064 sq. ft.
$260,000Active2 beds 2 baths1,064 sq. ft.12059 E Hoye Drive, Aurora, CO 80012
MLS# 2295814Listed by: RE/MAX PROFESSIONALS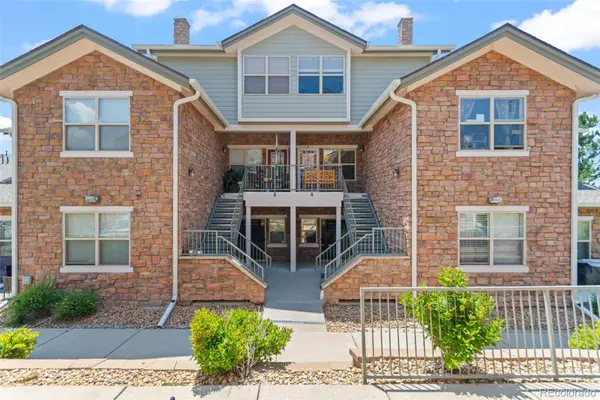 $299,990Active2 beds 1 baths1,034 sq. ft.
$299,990Active2 beds 1 baths1,034 sq. ft.18611 E Water Drive #E, Aurora, CO 80013
MLS# 2603492Listed by: ABACUS COMPANIES $445,000Active3 beds 3 baths1,922 sq. ft.
$445,000Active3 beds 3 baths1,922 sq. ft.2378 S Wheeling Circle, Aurora, CO 80014
MLS# 2801691Listed by: RE/MAX PROFESSIONALS $120,000Active3 beds 2 baths1,456 sq. ft.
$120,000Active3 beds 2 baths1,456 sq. ft.1540 N Billings Street, Aurora, CO 80011
MLS# 2801715Listed by: THINQUE REALTY LLC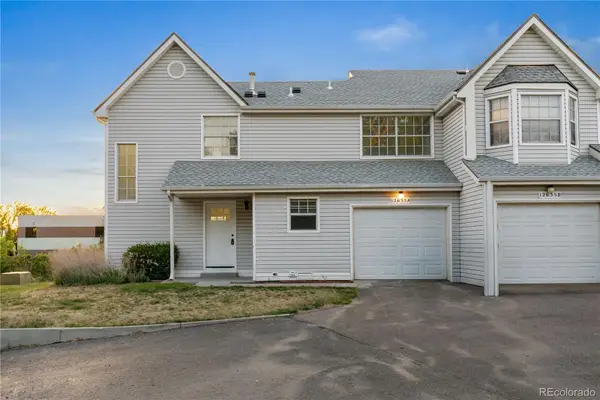 $325,000Active2 beds 3 baths1,307 sq. ft.
$325,000Active2 beds 3 baths1,307 sq. ft.12635 E Pacific Circle #A, Aurora, CO 80014
MLS# 2836388Listed by: KELLER WILLIAMS REALTY DOWNTOWN LLC
