13221 E Asbury Drive #101, Aurora, CO 80014
Local realty services provided by:Better Homes and Gardens Real Estate Kenney & Company
Listed by: merinda washington, nathan strauchmerinda@ecentral.com,303-995-9955
Office: mb home and ranch
MLS#:5631344
Source:ML
Price summary
- Price:$237,500
- Price per sq. ft.:$250.53
- Monthly HOA dues:$419
About this home
Updated 2-bedroom, 2-bath condo in the Cherry Creek School District. This move in ready 948 sq ft home features an updated kitchen and baths, newer appliances, and the convenience of a washer and dryer in the unit. The open floor plan brings in plenty of natural light and creates a comfortable, easy living space.
The location offers quick access to parks, trails, and public transportation. You are minutes from shopping, dining, Cherry Creek State Park, Heather Ridge Golf Course, and nearby light rail stations that make commuting simple. The HOA includes water and sewer, which helps keep monthly expenses predictable.
Multiple financing options make this home even more accessible, including Conventional, FHA, VA, and seller financing. Buyers may also qualify for monthly mortgage savings of up to 10 percent when using our affiliated mortgage partner. Contact the listing agent for details.
This property delivers strong value in one of Aurora’s most convenient areas. It is a great fit for first time buyers, downsizers, or investors who want an affordable and well maintained condo in a desirable location.
Contact an agent
Home facts
- Year built:1980
- Listing ID #:5631344
Rooms and interior
- Bedrooms:2
- Total bathrooms:2
- Full bathrooms:1
- Living area:948 sq. ft.
Heating and cooling
- Cooling:Central Air
- Heating:Forced Air
Structure and exterior
- Roof:Composition
- Year built:1980
- Building area:948 sq. ft.
Schools
- High school:Overland
- Middle school:Prairie
- Elementary school:Eastridge
Utilities
- Water:Public
- Sewer:Public Sewer
Finances and disclosures
- Price:$237,500
- Price per sq. ft.:$250.53
- Tax amount:$1,151 (2024)
New listings near 13221 E Asbury Drive #101
- New
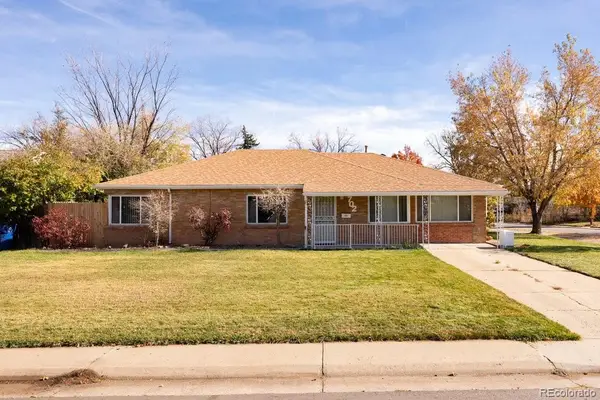 $425,000Active4 beds 2 baths1,801 sq. ft.
$425,000Active4 beds 2 baths1,801 sq. ft.702 Scranton Court, Aurora, CO 80011
MLS# 7559449Listed by: MADISON & COMPANY PROPERTIES - New
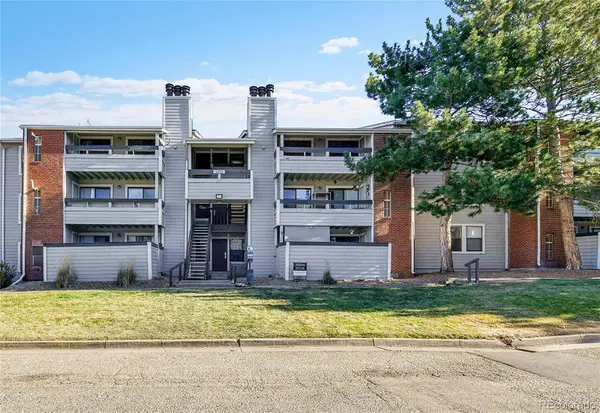 $164,900Active1 beds 1 baths756 sq. ft.
$164,900Active1 beds 1 baths756 sq. ft.14226 E 1st Drive #C09, Aurora, CO 80011
MLS# 1638770Listed by: WEST AND MAIN HOMES INC - New
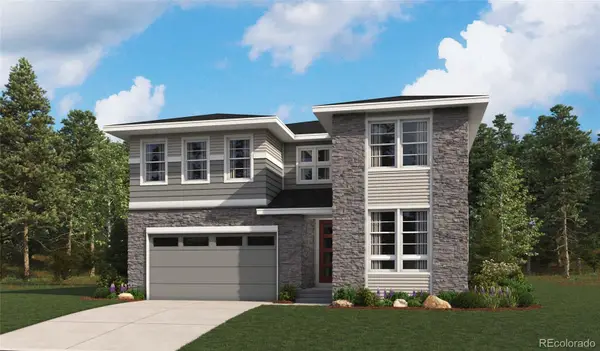 $799,950Active4 beds 4 baths4,262 sq. ft.
$799,950Active4 beds 4 baths4,262 sq. ft.24251 E Ida Place, Aurora, CO 80016
MLS# 5011336Listed by: RICHMOND REALTY INC - New
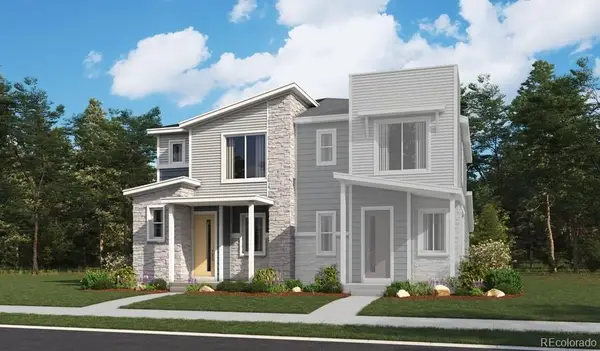 $424,950Active3 beds 3 baths1,438 sq. ft.
$424,950Active3 beds 3 baths1,438 sq. ft.6641 N Netherland Street, Aurora, CO 80019
MLS# 6732825Listed by: RICHMOND REALTY INC - New
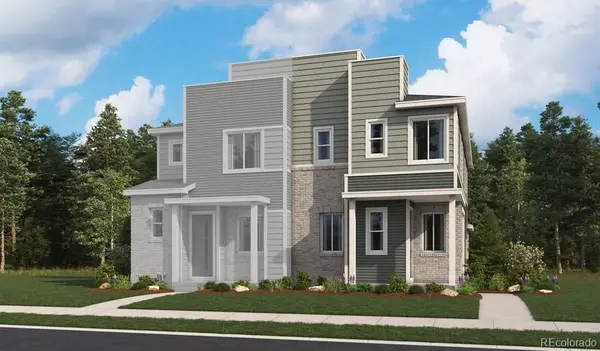 $434,950Active3 beds 3 baths1,496 sq. ft.
$434,950Active3 beds 3 baths1,496 sq. ft.24165 E 30th Place, Aurora, CO 80019
MLS# 3245010Listed by: RICHMOND REALTY INC - New
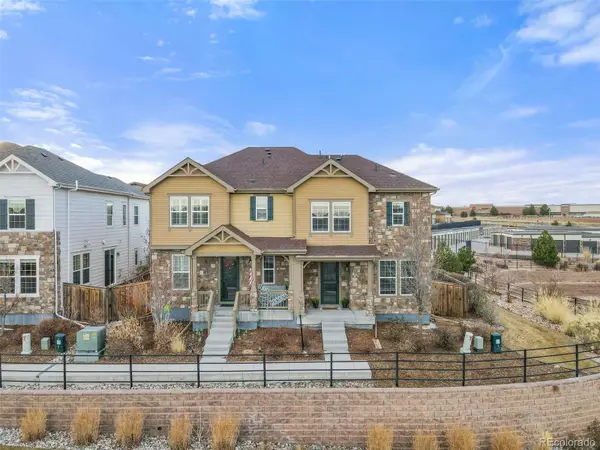 $510,000Active3 beds 3 baths1,439 sq. ft.
$510,000Active3 beds 3 baths1,439 sq. ft.23293 E Jamison Drive, Aurora, CO 80016
MLS# 4824631Listed by: MEGASTAR REALTY - New
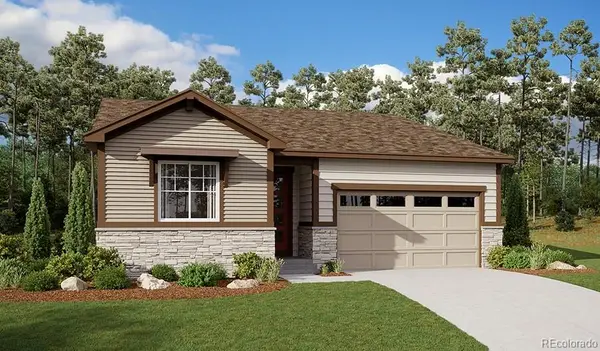 $524,950Active4 beds 2 baths1,747 sq. ft.
$524,950Active4 beds 2 baths1,747 sq. ft.24716 E 41st Avenue, Aurora, CO 80019
MLS# 6214767Listed by: RICHMOND REALTY INC - New
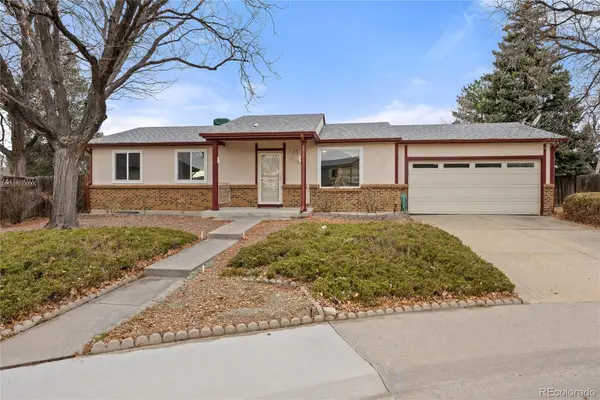 $385,000Active4 beds 2 baths2,196 sq. ft.
$385,000Active4 beds 2 baths2,196 sq. ft.17119 E Kent Drive, Aurora, CO 80013
MLS# 3927268Listed by: THE AGENCY - DENVER - New
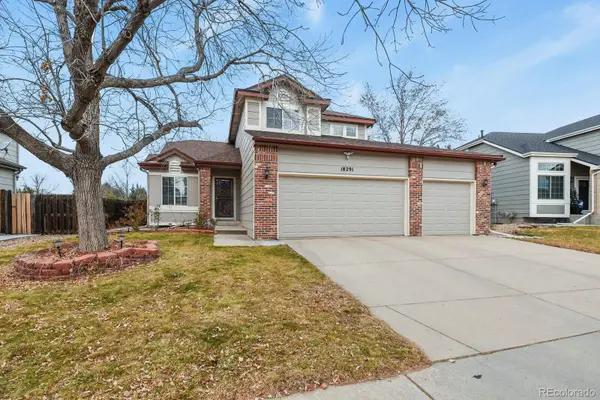 $579,500Active4 beds 4 baths2,567 sq. ft.
$579,500Active4 beds 4 baths2,567 sq. ft.18291 E Caspian Place, Aurora, CO 80013
MLS# 2142386Listed by: HOMESMART REALTY - New
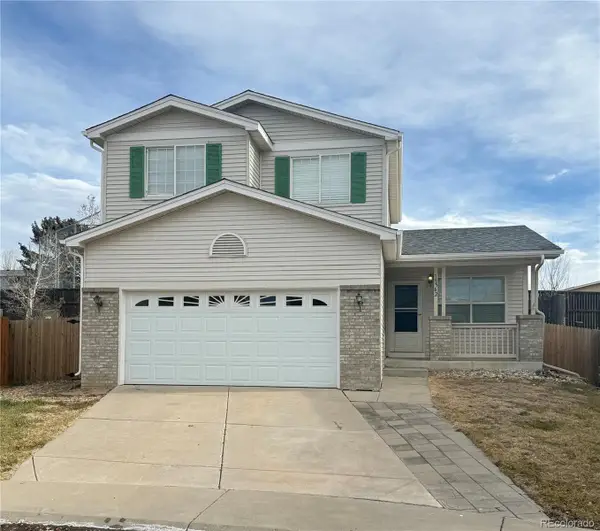 $490,000Active3 beds 3 baths1,630 sq. ft.
$490,000Active3 beds 3 baths1,630 sq. ft.19562 E 19th Place, Aurora, CO 80011
MLS# 7485588Listed by: SHARA EASTERN
