1341 Chester Street, Aurora, CO 80010
Local realty services provided by:Better Homes and Gardens Real Estate Kenney & Company
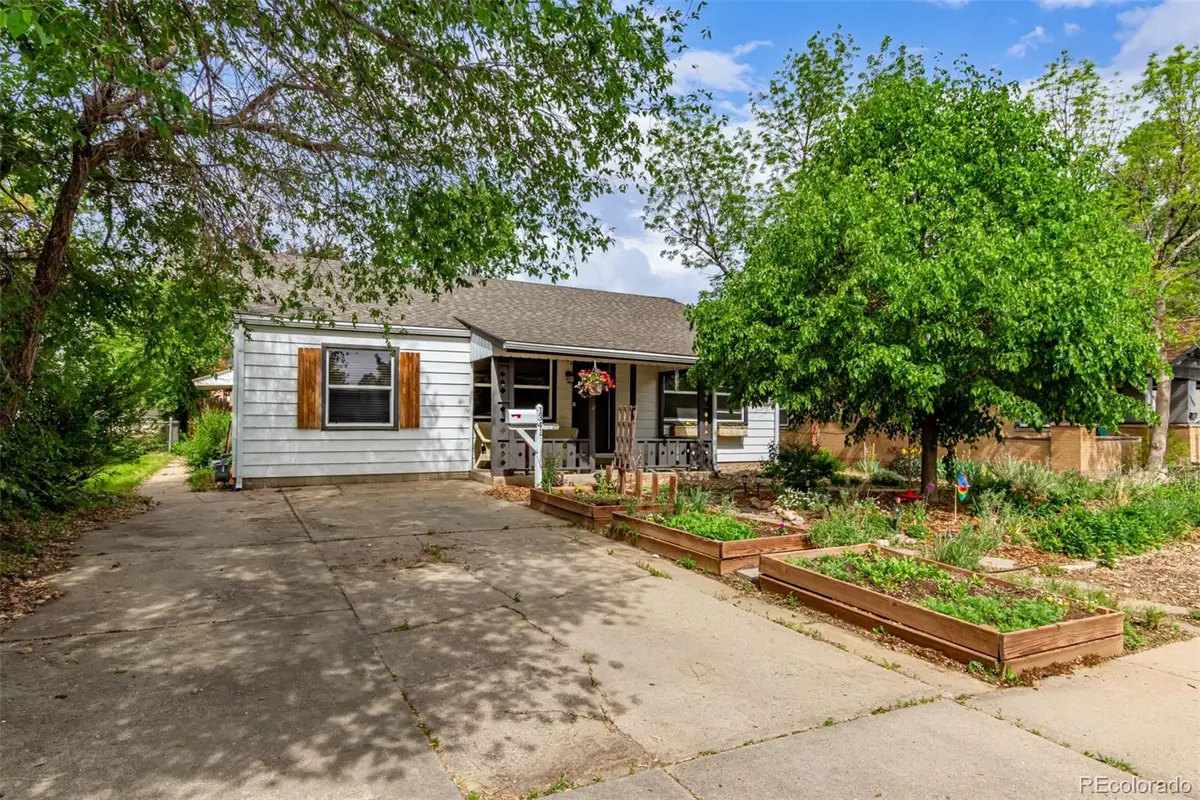
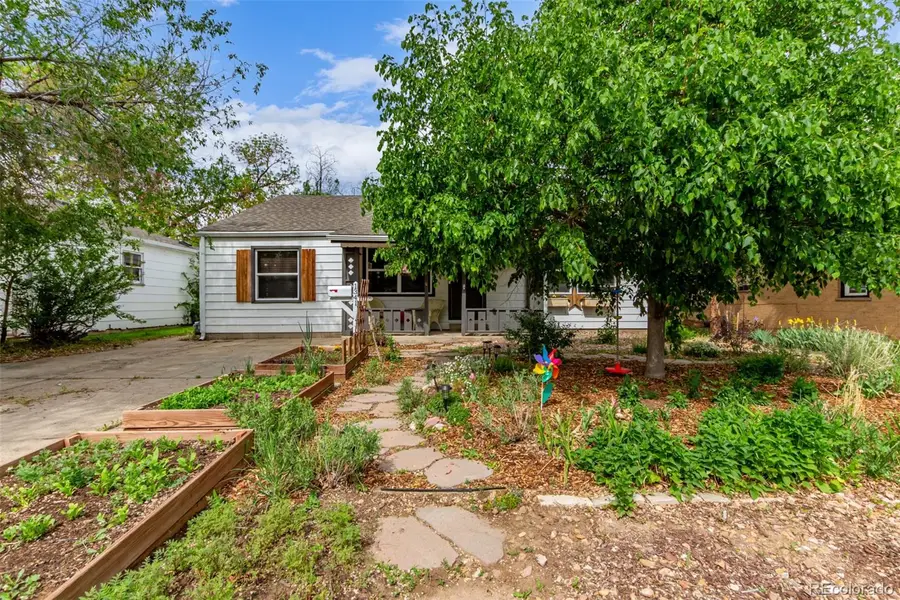
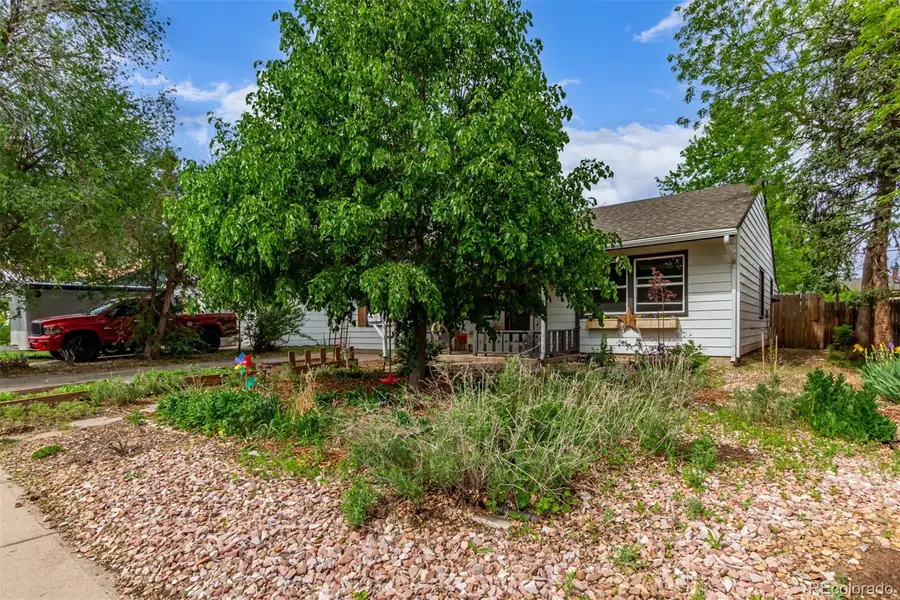
Listed by:chris royer720-364-9774
Office:re/max professionals
MLS#:8811807
Source:ML
Price summary
- Price:$450,000
- Price per sq. ft.:$250.14
About this home
Welcome Home to Chester Street!
This updated 4-bed, 2-bath home blends charm, function, and a killer location. Out front, mature trees and beautiful landscaping offer natural shade and great curb appeal. The covered front porch sets the tone for easy living.
Inside, you’ll find warm wood floors, recessed lighting, and a layout that just works. The kitchen features exposed beams, quartz counters, white shaker cabinets, stainless appliances, and a peninsula perfect for casual meals or happy hour with friends. The sunroom off the kitchen is full of natural light thanks to vaulted ceilings and skylights. It’s the perfect spot for your morning coffee or a quiet place to unwind.
The primary bedroom includes a cozy sitting nook and private en-suite bath. Step out back and you’ll find a gardener’s dream. Raised garden beds, clean artificial turf, and unique professional Colorado piece of art make this backyard both functional and fun. Whether you’re entertaining or just enjoying a quiet evening, this space is dialed in.
Detached garage with alley access provides secure and convenient parking.
Location Highlights:
• 1 mile to Stanley Marketplace
• Walk to Cerebral Brewing, Vanished West Ciders, Banh & Butter (as seen on Food Network), Dan Da, and Mango House Food Hall
• Minutes to Anschutz Medical Campus, Children’s Hospital, and VA
• Nestled between Central Park and Lowry
• In the heart of the Aurora Cultural Arts District
• New RedT Homes development just around the corner
Homes in this neighborhood don’t last long. Come see what makes this one stand out.
Contact an agent
Home facts
- Year built:1949
- Listing Id #:8811807
Rooms and interior
- Bedrooms:4
- Total bathrooms:2
- Full bathrooms:1
- Living area:1,799 sq. ft.
Heating and cooling
- Cooling:Central Air
- Heating:Forced Air
Structure and exterior
- Roof:Composition
- Year built:1949
- Building area:1,799 sq. ft.
- Lot area:0.15 Acres
Schools
- High school:Aurora Central
- Middle school:Boston K-8
- Elementary school:Boston K-8
Utilities
- Water:Public
- Sewer:Public Sewer
Finances and disclosures
- Price:$450,000
- Price per sq. ft.:$250.14
- Tax amount:$3,005 (2024)
New listings near 1341 Chester Street
- New
 $369,900Active2 beds 3 baths1,534 sq. ft.
$369,900Active2 beds 3 baths1,534 sq. ft.1535 S Florence Way #420, Aurora, CO 80247
MLS# 5585323Listed by: CHAMPION REALTY - New
 $420,000Active3 beds 1 baths864 sq. ft.
$420,000Active3 beds 1 baths864 sq. ft.1641 Jamaica Street, Aurora, CO 80010
MLS# 5704108Listed by: RE/MAX PROFESSIONALS - New
 $399,000Active2 beds 1 baths744 sq. ft.
$399,000Active2 beds 1 baths744 sq. ft.775 Joliet Street, Aurora, CO 80010
MLS# 6792407Listed by: RE/MAX PROFESSIONALS - Coming Soon
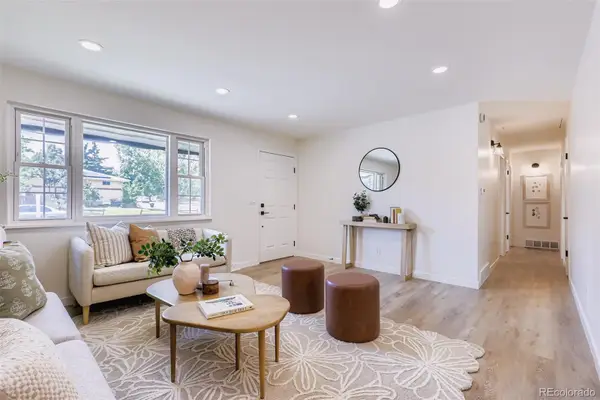 $535,000Coming Soon4 beds 3 baths
$535,000Coming Soon4 beds 3 baths608 S Worchester Street, Aurora, CO 80012
MLS# 7372386Listed by: ICON REAL ESTATE, LLC - Coming SoonOpen Sat, 12 to 3pm
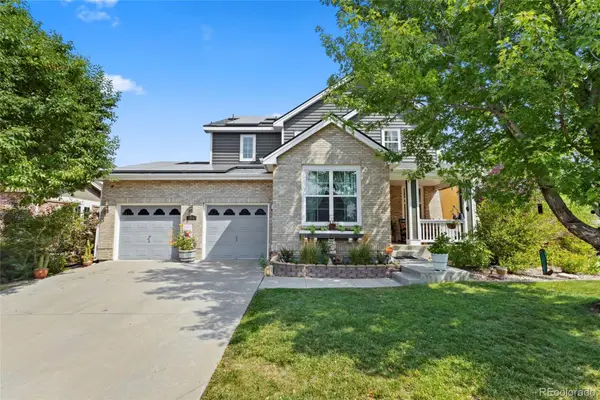 $650,000Coming Soon4 beds 3 baths
$650,000Coming Soon4 beds 3 baths23843 E 2nd Drive, Aurora, CO 80018
MLS# 7866507Listed by: REMAX INMOTION - Coming Soon
 $495,000Coming Soon3 beds 3 baths
$495,000Coming Soon3 beds 3 baths22059 E Belleview Place, Aurora, CO 80015
MLS# 5281127Listed by: KELLER WILLIAMS DTC - Open Sat, 12 to 3pmNew
 $875,000Active5 beds 4 baths5,419 sq. ft.
$875,000Active5 beds 4 baths5,419 sq. ft.25412 E Quarto Place, Aurora, CO 80016
MLS# 5890105Listed by: 8Z REAL ESTATE - New
 $375,000Active2 beds 2 baths1,560 sq. ft.
$375,000Active2 beds 2 baths1,560 sq. ft.14050 E Linvale Place #202, Aurora, CO 80014
MLS# 5893891Listed by: BLUE PICKET REALTY - New
 $939,000Active7 beds 4 baths4,943 sq. ft.
$939,000Active7 beds 4 baths4,943 sq. ft.15916 E Crestridge Place, Aurora, CO 80015
MLS# 5611591Listed by: MADISON & COMPANY PROPERTIES - Coming Soon
 $439,990Coming Soon2 beds 2 baths
$439,990Coming Soon2 beds 2 baths12799 E Wyoming Circle, Aurora, CO 80012
MLS# 2335564Listed by: STONY BROOK REAL ESTATE GROUP
